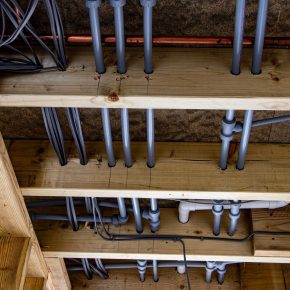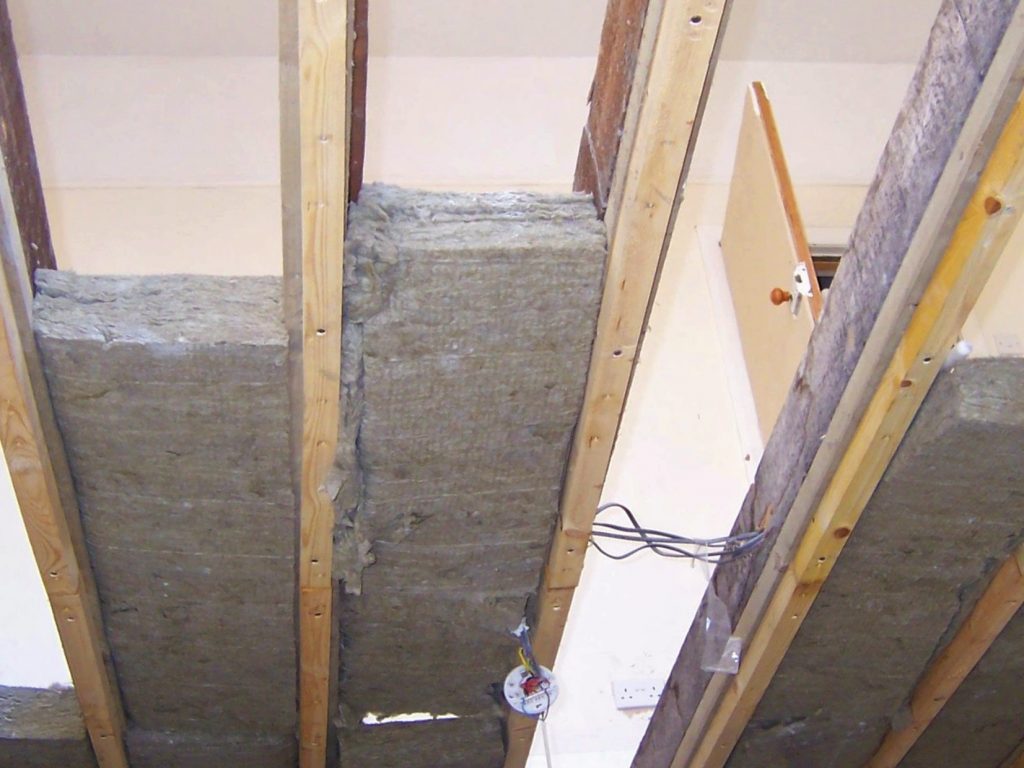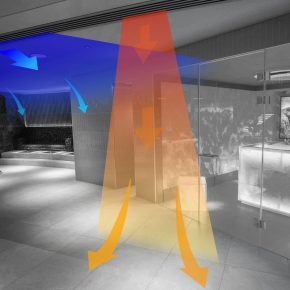
Hush: How to add acoustic insulation to a timber joisted floor
The form of construction used for separating floors in the UK’s housing stock most often involves timber joists of one type or another. Whether this involves solid timber joists, I-joists, posi-joists (open web) or some other type, they provide a tried and tested method which continues to be most cost-effective, as well as offering speed and ease of installation, for a large proportion of new build homes today. Hush Acoustics has more…
Unlike concrete or masonry floors, timber floors feature large voids between the joists which is extremely convenient for running services hidden from view, but less beneficial from an airborne sound transmission perspective. Voids left untreated will offer little in the way of soundproofing because air is ineffective at blocking soundwaves and, therefore, offers minimal resistance.
But it is not just the voids that create an acoustic issue in timber joisted floors. As the timber structure as a whole – the joists, the floorboards or floor deck and ceiling below – is usually mechanically fixed, there are efficient sound paths for impact sound to transmit from the upper floor into the room below.
Filling the void
One of the most effective ways to reduce airborne sound transmission through separating floors constructed using joists is to fit sound absorber slabs into the spaces between them. The Hush Slab range from Hush Acoustics is one such solution, providing a mineral wool slab in four thicknesses that is easy to use and will not degrade over its lifetime.

Hush Slab absorbers provide density in spaces that would otherwise contain only air, electrical cabling, water pipes and other services. They disrupt the path of soundwaves and absorb them in a process that converts the sound energy to heat.
The highest levels of acoustic insulation are provided with the thicker 100mm and 75mm versions of Hush Slab, but the thinner 50mm and 25mm options will still provide an improvement versus air alone and are often more suitable for wall lining systems or separating floors where space restrictions apply.
Capitalising on floor panel innovation
Another key area to address when designing floors with reduced levels of both impact and airborne sound transmission is the floor deck. In refurbishment projects, the existing subfloor will typically be formed of floorboards, OSB, plywood or chipboard fastened to the joists, which will offer little resistance to the passage of sounds through the structure, such as footsteps on a laminate floor.

In situations like these, acoustic decoupling of the subfloor and the joists will be required, and one of the most effective ways to do this is to create a floating floor using a specially designed acoustic floor panel. Hush Acoustics offers numerous types of these panels, including the UK’s most specified product of its kind, Hush Panel 28, which combines a high quality chipboard and a Hush Felt resilient layer. These work extremely well in the majority of domestic applications.
However, where the floor structure requires even greater amounts of density, which is sometimes the case with timber frame construction, the floating floor may be better created using a cement particleboard. Products such as Hush Panel Cem 33 and Hush Panel Cem 37 are ideally suited to the high density brief, offering a different panel composition compared to standard chipboard or plywood panels and adding a rubber barrier mat for additional sound reduction.
Another type of composite floor panel used to create acoustic floating floors is Hush Panel Premier, which is available in thicknesses of 48mm and 52mm. This combines a chipboard panel with a 30mm thick layer of Hush Slab mineral wool sound absorber to offer high levels of impact and airborne noise reduction.
Joist-specific acoustic enhancements
In projects where creating a floating floor is not practical or desired, using Hush joist strips applied to the tops of the joists is an excellent alternative. Hush offers several products to achieve the same outcome of adding a resilient layer between the timber joist and the subfloor above, including Hush DF 10 joist insulation and Hush Felt 25 acoustic strips.

Hush DF 10 provides a simple 50mm wide strip of resilient material that is designed to be stapled to the joist tops, whereas Hush Felt 25 joist strips feature integral hardboard slats too. These present a firm, smooth surface to support a choice of chipboard, OSB or plywood tongue and groove flooring boards.
Dealing with flanking
A final consideration for acoustic design in timber joisted floors is flanking. This is the phenomenon of indirect sound paths, where sound manages to find a way around the main insulating materials, such as Hush Slab or Hush Panel 28, and exploits any weaknesses. Without treating flanking, the sound reduction performance will be seriously undermined.
In an acoustic floating floor construction, the key areas that need to be addressed to reduce the risk of flanking are around the perimeters. Here, the solution is usually to install a specially formulated acoustic insulation product, such as Hush Seal 20 perimeter strip or Hush RD flanking strip.
To find out more about all the acoustic floor products and systems available from Hush Acoustics visit www.hushacoustics.co.uk or call 0114 551 8684
Hush Acoustics Ltd
Unit 2, Tinsley Industrial Estate
Shepcote Way
Sheffield
South Yorkshire
S9 1TH
Tel: 0114 551 8685
Fax: 0151 944 1146
Visit Supplier's page
Latest news

1st April 2025
Gilberts Takes Thermal Comfort to New Heights
Gilberts Blackpool is continuing to build on its reputation as a pioneer with the unveiling of ThermaAstute™ – the most extensive range of thermally sensitive diffusers in the market.
Posted in Air Conditioning, Articles, Building Industry News, Building Products & Structures, Building Services, Facility Management & Building Services, Heating, Ventilation and Air Conditioning - HVAC, Innovations & New Products, Restoration & Refurbishment, Retrofit & Renovation, Sustainability & Energy Efficiency
1st April 2025
University of Bath Student Helps Vent-Axia Win Two Environmental Industry Awards
Leading ventilation manufacturer, Vent-Axia, is delighted that the valuable work University of Bath student Roben Els undertook during an industry placement at the company contributed to it winning two environmental industry awards.
Posted in Air Conditioning, Articles, Awards, Building Industry Events, Building Industry News, Building Products & Structures, Building Services, Heating, Ventilation and Air Conditioning - HVAC, Recruitment, Retrofit & Renovation, Sustainability & Energy Efficiency, Training
1st April 2025
Ahmarra: Fire Doors Designed for Hospitals & Healthcare Environments
Ahmarra is a leading UK specialist in fire doors for healthcare environments, having manufactured and installed thousands of bespoke doorsets for NHS hospitals across London and the South East.
Posted in Access Control & Door Entry Systems, Accessibility, Acoustics, Noise & Vibration Control, Architectural Ironmongery, Articles, Building Industry News, Building Products & Structures, Building Services, Building Systems, Doors, Facility Management & Building Services, Health & Safety, Interior Design & Construction, Interiors, Restoration & Refurbishment, Retrofit & Renovation, Security and Fire Protection, Timber Buildings and Timber Products, Wooden products
1st April 2025
Mitsubishi Electric: New intuitive, IoT-ready centralised controller offers instant access to 400 units
Mitsubishi Electric has launched a new user-friendly, touchscreen controller to offer full remote controllability, monitoring and reporting for up to 400 air conditioning units.
Posted in Air Conditioning, Articles, Building Industry News, Building Products & Structures, Building Services, Facility Management & Building Services, Heating Systems, Controls and Management, Heating, Ventilation and Air Conditioning - HVAC, Information Technology, Innovations & New Products, Pipes & Fittings, Plumbing, Posts, Research & Materials Testing, Retrofit & Renovation, Sustainability & Energy Efficiency
 Sign up:
Sign up: