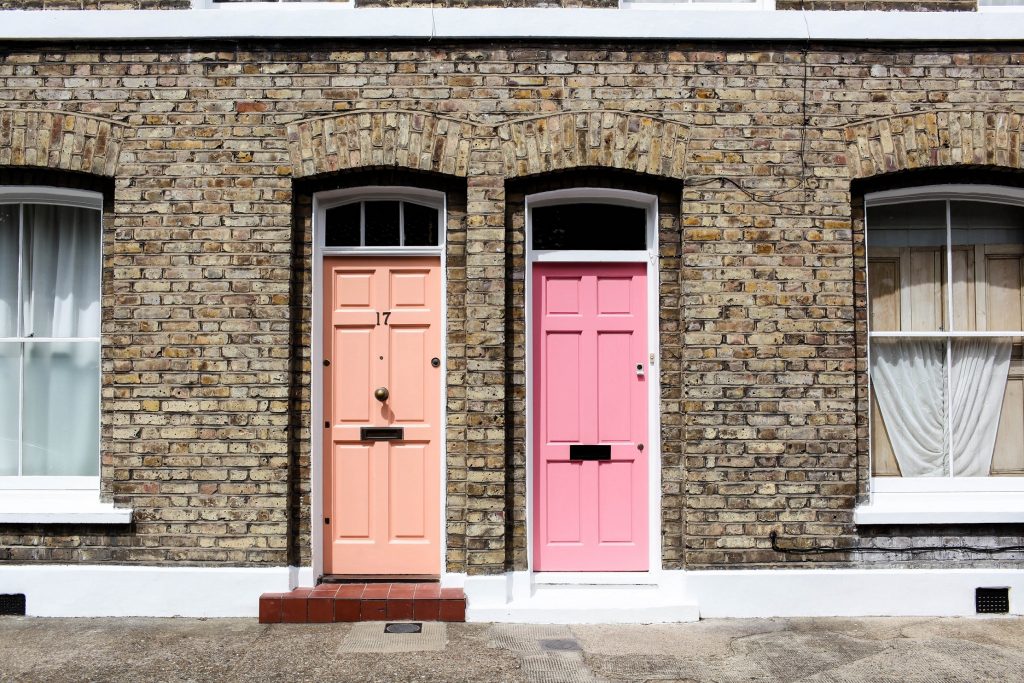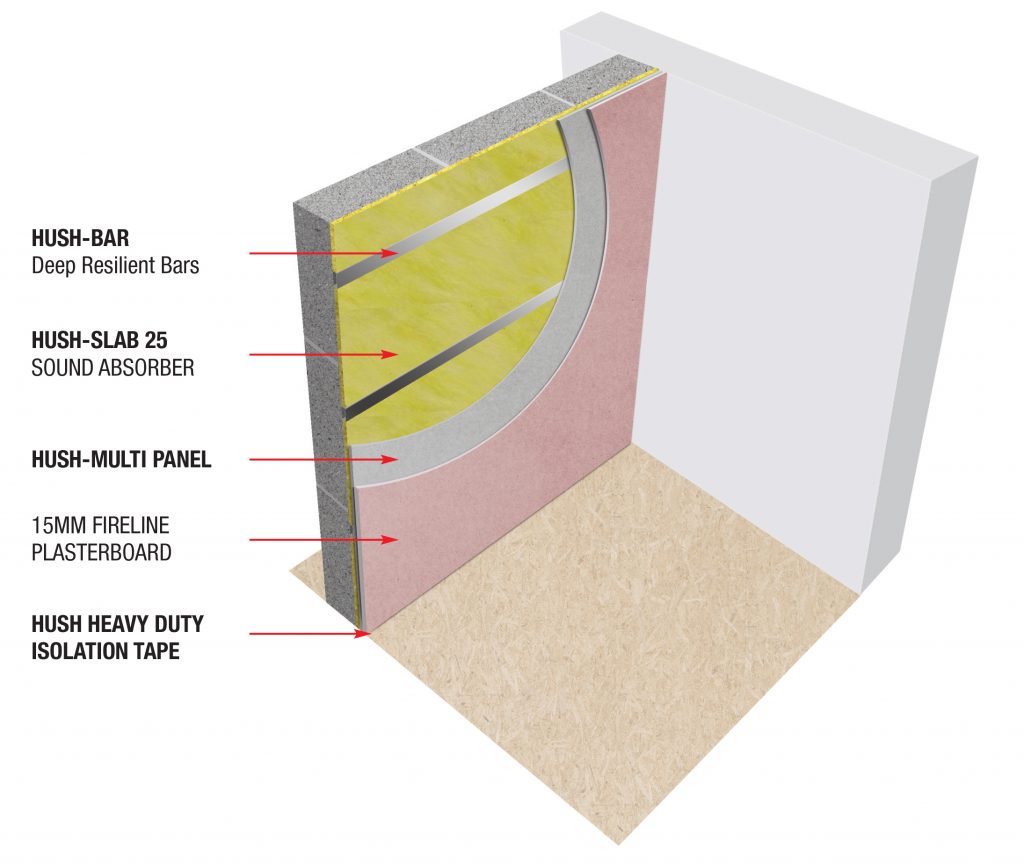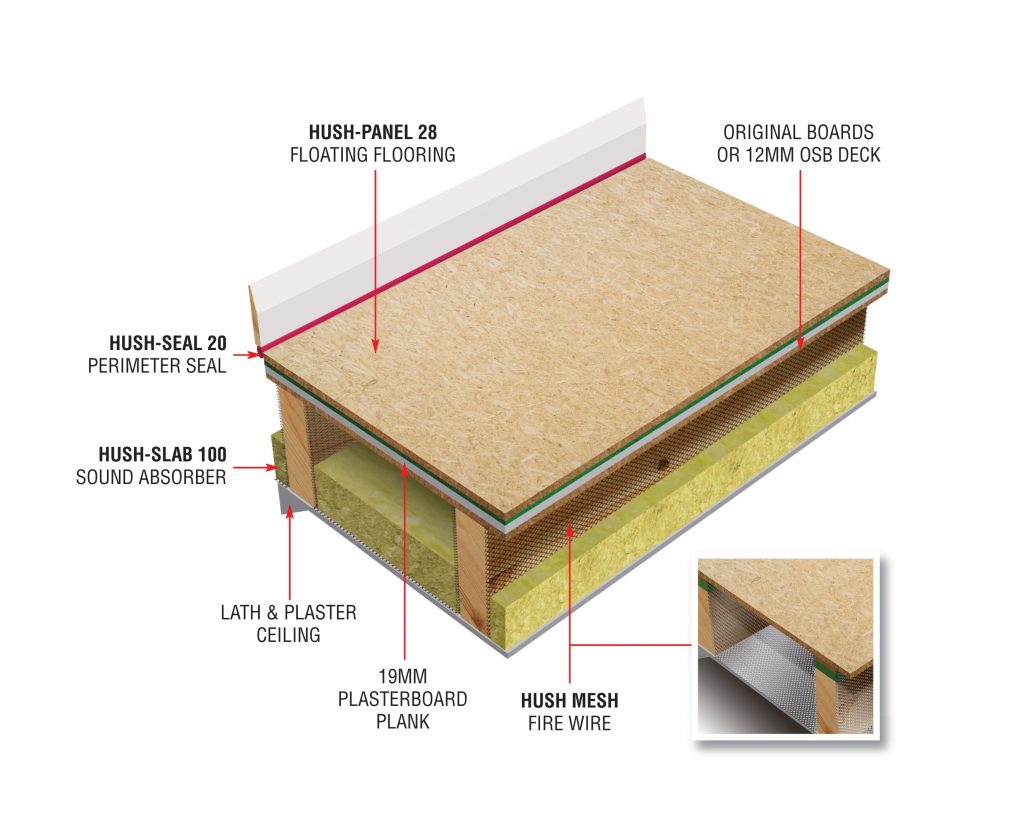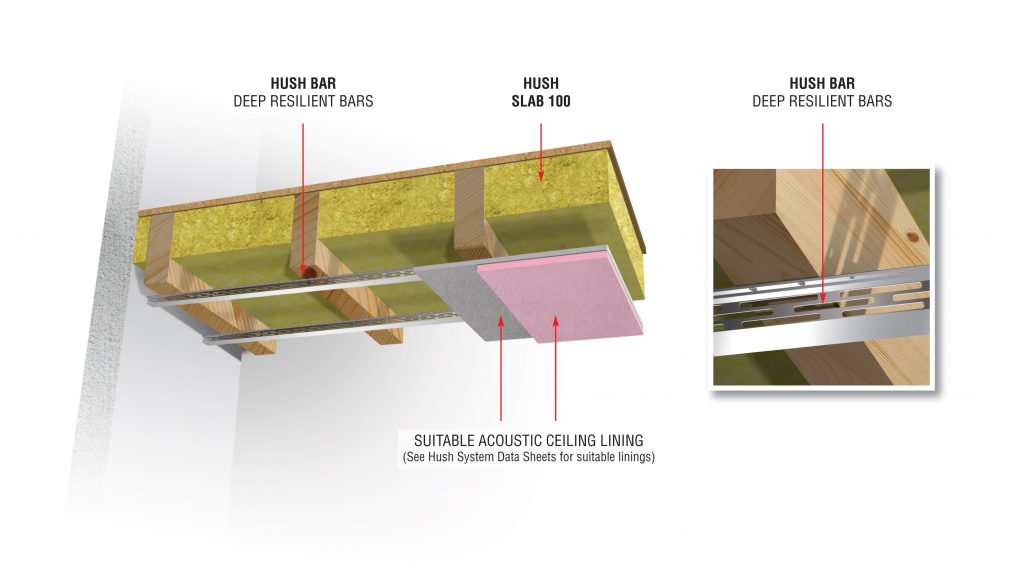If you have noisy neighbours, or if you are particularly sensitive to noise generally, you may want to consider improving your home’s soundproofing by adding acoustic insulation to the walls, floors and ceilings. There are a wide variety of ways to do this, depending on a number of factors, but the good news is that there is almost always a way to achieve improvements that can transform your home and make it quieter. Hush Acoustics has more…
Why do so many homes have a problem with noise?
Most of the UK’s housing is built to relatively poor acoustic standards. Much of our housing stock is quite old, built in an era before we had to insulate homes in a way that could accommodate noise such as that from TVs, music systems and the use of home gym equipment.
But even more modern properties are not necessarily much better. The minimum acoustic standards required by the current Building Regulations are still far lower than they could be given how well today’s advanced acoustic products and systems can perform.
So, if you are affected by noise from your neighbours, you are certainly not alone. According to a survey by Churchill Insurance in 2022, around 450,000 noise complaints were received by councils across the UK, equivalent to 1,229 every day, or one every 70 seconds.
Whilst these complaints could stem from external sources like a busy road or nearby factory, many relate to neighbours. The survey found that the most common causes of excessive noise were loud music (19%), parties (16%), animals (13%), children and arguments (both 12%).
First steps to soundproofing your home
If you live in a terraced house or a semi-detached house, you will need to consider how best to improve the acoustic performance of party walls – but you may well need to treat the floors and ceilings too, as will be the case often in apartments or flats. Think about sound in the same way as water – if you have any gaps it will eventually leak through.

And remember that the most effective way to acoustically insulate a separating wall or floor between you and your neighbours is to treat both sides. Unfortunately, this is not often possible, particularly if your neighbour does not share your enthusiasm for upgrading, either because the noise is not affecting them or they are not prepared for disruption of their home.
Three of the most important factors determining which approach to take to improve soundproofing, and the acoustic improvement possible, are:
1) The type and level of noise affecting your property
There are two types of noise that can become a nuisance – airborne noise and impact noise.
Airborne noise originates from such things as people talking, televisions, appliances and music playing. Impact noise is vibration, examples of which are footsteps on a hard floor, furniture being moved around, switches being flicked and doors being opened and closed.
Within these two categories we find varying levels of noise. So, with airborne sound, it may be that we can hear relatively low levels of noise, such as a muffled conversation, or more clear conversations where you can actually what is being said. In the most severe airborne noise cases you may be able to hear everything to the point where it feels like your neighbour is inside your home.
2) The amount of room space you are prepared to lose
When an existing wall is upgraded, we effectively add a lining to it or build a separate stud wall. This adds to the overall wall thickness and this encroaches on the room’s floor space – effectively reducing the size of the room.
For ceilings, the acoustic lining will often take the form of a suspended ceiling, and where a floor is being treated, a floating floor panel or acoustic underlay will usually be added, increasing the floor build-up as a result. Hence why adding an acoustic floor or ceiling system will reduce the room height.
Generally speaking, the thicker the acoustic system or lining, the higher level of soundproofing that can be achieved. So, if you are thinking about adding any of these sound reduction measures to your room, you need to decide if a smaller room size is a satisfactory trade-off for it being quieter.
3) Budget
Like the vast majority of home improvement measures, the more you are able to spend, the better performance you can achieve. Just as there are varying levels of thermal insulation achievable with external walls, windows, doors, floors and roofs to reduce heat loss, if we use thicker, more dense acoustic insulation materials or those with advanced formulations, we can deliver different levels of soundproofing.
Soundproofing party walls
The key to reducing sound transmission through a party wall is to add density and break sound paths through separation or decoupling. One way to do this is to create a separate stud wall with Hush Slab mineral wool acoustic absorber slab infills and acoustic plasterboard on the side facing into the room. With the right sealing at the top, bottom and sides, this type of wall soundproofing can be extremely effective.

Other approaches centre around installing resilient bars to the original wall. Acoustic plasterboards can then be fitted onto the bars, adding sufficient depth for a layer of Hush Slab to be fitted. Resilient bars decouple the structural wall from the plasterboards due to the way they are designed.
To see the difference in how acoustic wall linings and systems are created and the sound reduction they can deliver, take a look at the fully tested systems available from Hush Acoustics – you can view these here. The technical datasheets for each system will give you an indication of their depth and, hence, how much room space will be lost as a result.
Whilst these ‘off the shelf’ systems will be suitable for many domestic soundproofing projects, Hush Acoustics can also work with you to develop a bespoke design if that is more appropriate for your home.
Soundproofing floors and ceilings
Adding acoustic insulation to a floor often involves lifting the existing boards – if your property is built using timber joists – and inserting Hush Slab in the voids between the joists. Once this is in place, rather than re-laying the old boards, an acoustic floating floor panel such as Hush Panel 28 can then be laid over the top, with the perimeter sealed using Hush Seal 20. This type of floor not only adds density, but the floating floor panel’s resilient layer also reduces impact sound.

Where a concrete or masonry floor is present, a different method would be used. This could involve laying a specially formulated acoustic membrane or underlay, with a floating floor laid over it.

Ceilings can be upgraded in a similar fashion, albeit we are working from the other side and there is no requirement to consider impact sound. A typical acoustic ceiling upgrade would involve removing the existing plasterboards, installing Hush Slab into the voids between the joists, installing resilient bars and then attaching acoustic plasterboards.
As with the Hush Acoustics wall systems, there are numerous fully tested acoustic timber floor systems, concrete floor systems and ceiling systems available to explore on Hush’s website, with the option of a bespoke design if more appropriate.
Dealing with flanking
A final thing to consider at the outset is whether your proposed acoustic upgrade could be undermined by sound finding a way around newly added acoustic insulation. This is an issue known as flanking.
An example of flanking would be where you upgrade a party wall with a very effective wall lining system but do not consider that sound could be travelling under the floorboards and entering your room that way. Here you may need to add an acoustic floor in your room and even an acoustic ceiling so you end up with a ‘room within a room’.
Find out more
To achieve the best acoustic upgrade for your home for your available budget, it is best to seek specialist advice at an early stage. Visit the Hush Acoustics website to read advice articles and explore the products and systems available, and please contact the company if you would like any further information – www.hushacoustics.co.uk.




