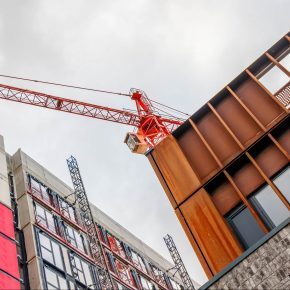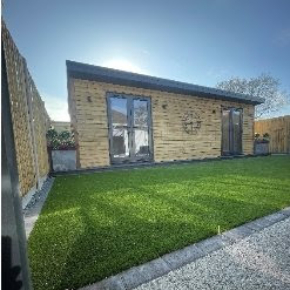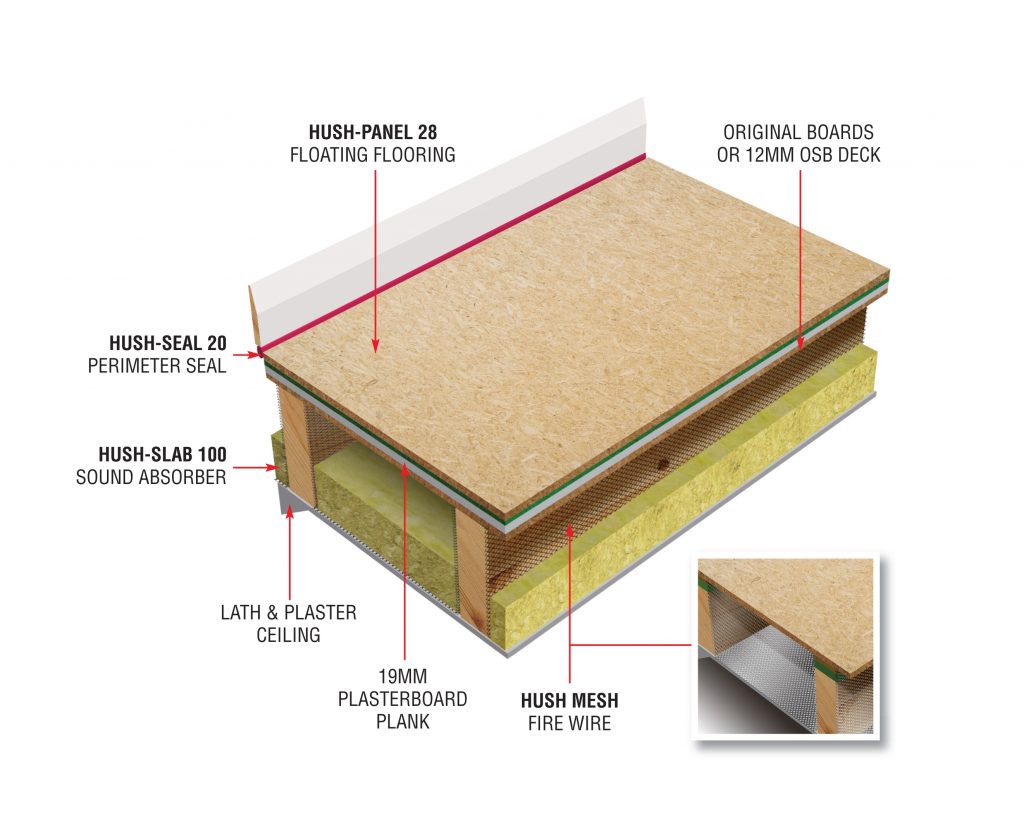
Hush: How will the Building Safety Act affect acoustic wall and floor design?
The way we build in the UK is undergoing one of the biggest changes in decades, with the implementation of the Building Safety Act 2022 – Hush Acoustics has more…
Ultimately, the Act will help us create homes in which people will be safer, and feel safer, but in order to achieve this we will have to change our approach to the design, construction and management of buildings.
It is important to recognise that the Building Safety Act 2022 applies to new or existing and occupied buildings over 18 metres high or seven storeys or more, which contain two or more residential units. However, the new process of design, refurbishment and construction will also apply to care homes and hospitals built to the same height, due to the vulnerability of the people who will be present in these buildings.
In order to enforce the requirements of the Act, the Building Safety Regulator (BSR) has become the building control authority for all higher risk buildings (HRBs). They will apply various secondary legislation, known as Statutory Instruments, to ensure the vast detail in the Act can operate effectively in practice, so the construction industry will also need to understand various other legislation as it emerges.
Despite the initial focus on HRBs, however, the new safety regime will eventually change how we approach the construction of all types of buildings. The Act makes the BSR responsible for the performance of the building control sector to ensure standards are met, and for setting building standards, which means it has implications for all buildings.
In addition, the Act will establish a New Homes Ombudsman scheme for new build properties, with the aim of holding developers to account, and the BSR will have powers to regulate construction products for the UK.
The Building Safety Act and the ‘golden thread’
For anyone involved in the design and build process, the Building Safety Act has big implications. If you are involved in designing and constructing HRBs – i.e. 18m high or above – you could be responsible for compliance with building regulations, reducing risks, and ensuring any risks that cannot be eliminated are managed during the building’s lifespan.
A key tool for managing risk is having access to key information about the building, which is why the Building Safety Act 2022 focuses on keeping vital, up-to-date safety information about how a building has been designed, built and managed. This is referred to as the golden thread of information or ‘golden thread’, which will be stored digitally for the entire life of the building.
Having this golden thread should enable anyone involved in the construction, management and future maintenance of the building to understand the steps that were originally taken to keep both the building and people safe. This will ensure the organisations who own and manage taller residential buildings have the information they need to be able to keep the building and its residents safe.
This is not only good practice, but key to the building being approved for residential use. The BSR will assess the compliance of building owners and managers to fulfil their duties, and only when it is satisfied they are being met will it issue a Building Assessment Certificate to permit the building to be occupied.
Does the Building Safety Act mean only fire resistant materials can be used in construction?
As one of the key drivers for the implementation of the new Building Safety Act is to improve fire safety, where does that leave building materials that in isolation are combustible? Clearly there is no way we could build homes that meet all the performance standards we expect, such as safety, security, weathertightness, thermal and acoustics, using only non-combustible or fire resistant materials.
The key, therefore, is to design buildings in a way that deploys materials that could pose a fire risk in the correct way, and ensure these are installed to the correct standard. Product substitution must be handled extremely carefully as changing just one of the tested or approved materials in a given design, such as an acoustic wall, could undermine fire performance and put the liability on whoever decided to make the change.
How can acoustic walls and floors in HRBs comply with the Building Safety Act?
Hush Acoustics has been helping clients to balance acoustic goals with thermal and fire safety standards for over 30 years. Over that time, the company has supported clients on numerous buildings to provide wall, floor and ceiling designs which offer high levels of acoustic insulation, often going beyond the minimum standards of the Building Regulations, while complying with fire safety requirements.
While the new building safety regime puts a much-needed focus on fire protection in every element of building design, what is important to recognise is that it does not fundamentally change how we develop an acoustically insulating separating wall or floor. Contractors, however, should prioritise their team’s knowledge of how to install acoustic products correctly as this can affect fire performance, and it will help them comply with the new construction industry’s competency requirements coming into force this year.
Consider the design of an acoustic floor and ceiling. The acoustic insulation elements are contained within the separating floor structure, such as Hush Slab sound absorbers fitted into the ceiling voids of timber floors or under screed acoustic rubber membranes in concrete floors. The external face of the floor will be covered by the chosen finish, such as tiles or carpets, laid over floating boards, and the ceiling will usually be covered by plasterboards.
As a result, flames and heat are unlikely to affect the acoustic products immediately upon the outbreak of a fire, providing everything has been installed in accordance with the design and product parameters. There is an exception for acoustic floors where floor panels which are usually designed to float are fixed to the joists (which is sometimes required). In these circumstances, it may be necessary to revise the proposed floor design to meet the fire resistance target.
With separating walls, again the outer face – usually plasterboard – prevents exposure to the acoustic insulation materials, timber studwork, metal studs or masonry. Providing all risks have been addressed and treated, such as the interface between the floor and the wall, the wall should be able to meet the target timeframe for fire protection and compartmentalisation.
How can an acoustic floor or wall’s fire performance be demonstrated?
The Building Safety Act has already had a positive impact in that more people and organisations than ever, at all points in the building supply chain, are focusing on fire safety. But given the pace of change and a degree of uncertainty remaining about exactly what the future standards and legislation will demand, specifiers are understandably looking to acoustic insulation manufacturers for confirmation about the fire performance of individual products and systems.
Hush Acoustics can provide information about the combustibility and, where applicable, the fire resistance of its products and systems, which can be deployed with confidence given that their composition has always been compatible with the Building Regulations when correctly designed and installed.
However, best practice at this time is to ensure the proposed design is checked for compliance by a qualified independent fire consultant. This is something that Hush has always recommended to architects and contractors as it provides an independent third party review, enabling the design to be tweaked if necessary before work begins on site and helping to avoid costly future remediation.
To discuss how to develop an acoustic wall or floor and ceiling system that meets the acoustic standards demanded by the Building Regulations without compromising fire safety, contact Hush Acoustics.
Alternatively, visit www.hushacoustics.co.uk to find out more about our products and systems.
Hush Acoustics Ltd
Unit 2, Tinsley Industrial Estate
Shepcote Way
Sheffield
South Yorkshire
S9 1TH
Tel: 0114 551 8685
Fax: 0151 944 1146
Visit Supplier's page
Latest news

30th April 2025
Digital Construction Week announces seminar programme for its landmark 10th edition
Digital Construction Week (DCW) returns to ExCeL London on 4 – 5 June 2025 with its most impactful programme yet. It brings together the best and brightest from across AECO, for two days of practical learning and idea sharing.
Posted in Articles, Building Industry Events, Building Industry News, Building Products & Structures, Building Services, Building Systems, Exhibitions and Conferences, Information Technology, news, Restoration & Refurbishment, Retrofit & Renovation, Seminars
29th April 2025
Senior pledges to ‘bee’ part of the solution with new biodiversity initiative
Senior Architectural Systems has installed its first on-site beehive, marking another step forward in its commitment to sustainability and biodiversity.
Posted in Articles, Building Industry News, Building Products & Structures, Building Services, Curtain Walling, Doors, Glass, Glazing, Innovations & New Products, news, Restoration & Refurbishment, Retrofit & Renovation, Sustainability & Energy Efficiency, Walls, Windows
29th April 2025
West Fraser range delivering key benefits for South-East carpentry company
An experienced carpenter and building site manager who has recently set up his own company is using high performance panel products from the West Fraser range.
Posted in Articles, Building Industry News, Building Products & Structures, Building Systems, Case Studies, Garden, Restoration & Refurbishment, Retrofit & Renovation, Sustainability & Energy Efficiency, Timber Buildings and Timber Products
29th April 2025
CPD Courses Available Online From Ecological Building Systems
Ecological Building Systems, a leading supplier of natural building products for sustainable construction, has revealed its comprehensive CPD programme for the year ahead.
Posted in Articles, Building Industry Events, Building Industry News, Building Products & Structures, Building Services, Continuing Professional Development (CPD's), Information Technology, Innovations & New Products, Insulation, Restoration & Refurbishment, Retrofit & Renovation, Seminars, Sustainability & Energy Efficiency, Training, Walls, Waste Management & Recycling
 Sign up:
Sign up: 