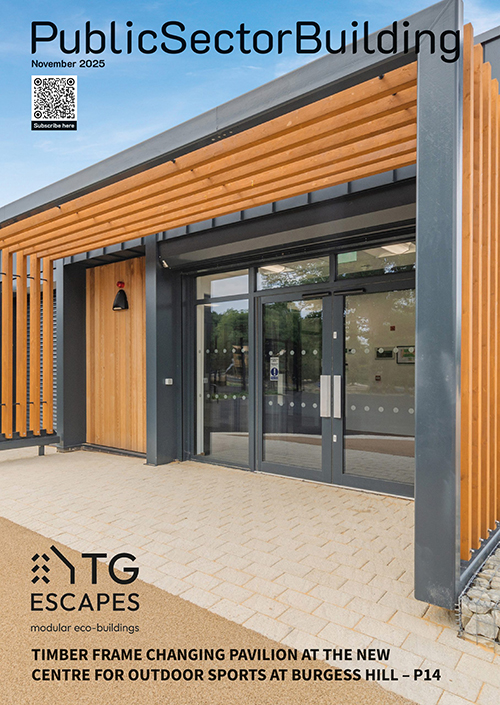What are the defining features of a high quality, luxury home? Top of the list for many clients and self-builders will undoubtedly be the kitchen and bathrooms, along with features that make the property distinctive or offer a ‘wow’ factor, such as large areas of glazing and sliding doors. Hush Acoustics has more…
In recent years, the integration of smart technology has also grown in popularity as new solutions come to the market, as well as energy efficiency measures which satisfy sustainability goals and minimise heating and cooling costs.
One other factor that is hugely important in delivering high quality and is often overlooked, perhaps because it does not have visual impact or is not regarded as a priority from an environmental perspective, is acoustic design.
A quiet home, which is well insulated from external noise sources and designed in a way that sound transmission between rooms is minimised, is something that the majority of homeowners and developers will be seeking. But the minimum acoustic performance standards set out in the building regulations will not necessarily meet the brief.
Getting the acoustic design right, therefore, requires an understanding of where sound transmission paths are likely to pose a nuisance so these can be addressed at an early stage – enabling sound issues to be designed-out.
This is important in the design of any building, but particularly for high-end residential where clients will be particularly sensitive to noise issues, and with the correct approach it is possible to enable superior levels of sound control and insulation to be integrated with only a marginal additional cost.
What level of acoustic performance does the client seek?
As with thermal performance, the level of acoustic insulation provided can be as good as we want it to be. How we deliver the target performance will depend on the proposed construction of the house and budget.
Compliance performance, such as that set out in Approved Document E of the Building Regulations in England & Wales, is generally regarded as satisfactory for the mass new build market. This is because walls and floors constructed with a basic form of sound insulation will meet commercial goals as well as deliver an acceptable level of sound control for many homebuyers.
In bespoke new homes, however, the significant investment undertaken by clients will usually mean their expectations are higher. These can be met by providing an upgraded acoustic specification through a system approach – a combination of products that we know will perform because the system has been fully tested.
For example, a separating floor in a new build domestic dwelling in England & Wales must be constructed to offer sound insulation levels of 45 dB (minimum) for airborne sound and 62 dB (maximum) for impact sound. In comparison, a timber separating floor designed with the HD1006: Hush-System 1 will deliver airborne sound insulation of 64 dB and 48 dB for impact sound, representing a significantly higher standard.

This illustrates the potential uplift in performance that is easily achievable, providing a discussion takes place with the client at an early stage to understand where the level should be set.
Soundproofing for home gyms and cinema rooms
The specification of luxury homes often includes home gyms and cinema rooms, both of which require careful consideration with regard to sound insulation. Compliance level insulation is simply not compatible with these room uses!
For cinema rooms, the acoustic design for the walls, floor and ceiling will need to provide a high level of insulation for airborne sound. This means incorporating greater mass and density into the floor and wall structures, as well as adding resilience, to reduce the transmission through to other rooms.

Gyms have an additional consideration in the need to address impact sounds. Running on a treadmill or returning free weights to the floor after use will be a nuisance of the floor structure is not designed with resilience and separation in mind – and one of the best ways to achieve this is through the use of rubber based acoustic insulation materials.
Contributing to a healthier home environment
Another important reason to ensure our homes are quiet and free from the nuisance of noise is in respect of health and wellbeing. Studies from around the world have found that unwanted noise, even at low levels, can trigger responses that can be damaging to our health. Most recently, one study by a team based in China and the UK, found busy road noise was linked to an increased risk of having high blood pressure, a top risk factor for heart attack and stroke.
So any efforts to create a high specification new home should consider if the intended design will provide a healthy home for the ultimate standard of living. In addition to reducing external noise and sound transmission between rooms, it may also be necessary to address noise within rooms caused by reverberation.
Whilst this is more commonly an issue in commercial buildings, it can be a problem in any room where hard surfaces dominate. For example, a room featuring wooden or tiled floors, large glass windows and plastered walls but relatively little in the way of soft materials (which absorb soundwaves) could be acoustically poor, making it difficult to hear normal conversations, music, etc.
To find out how Hush Acoustics can help in the development of the acoustic specification for residential sector projects and explore its range of acoustic products and systems visit www.hushacoustics.co.uk.




