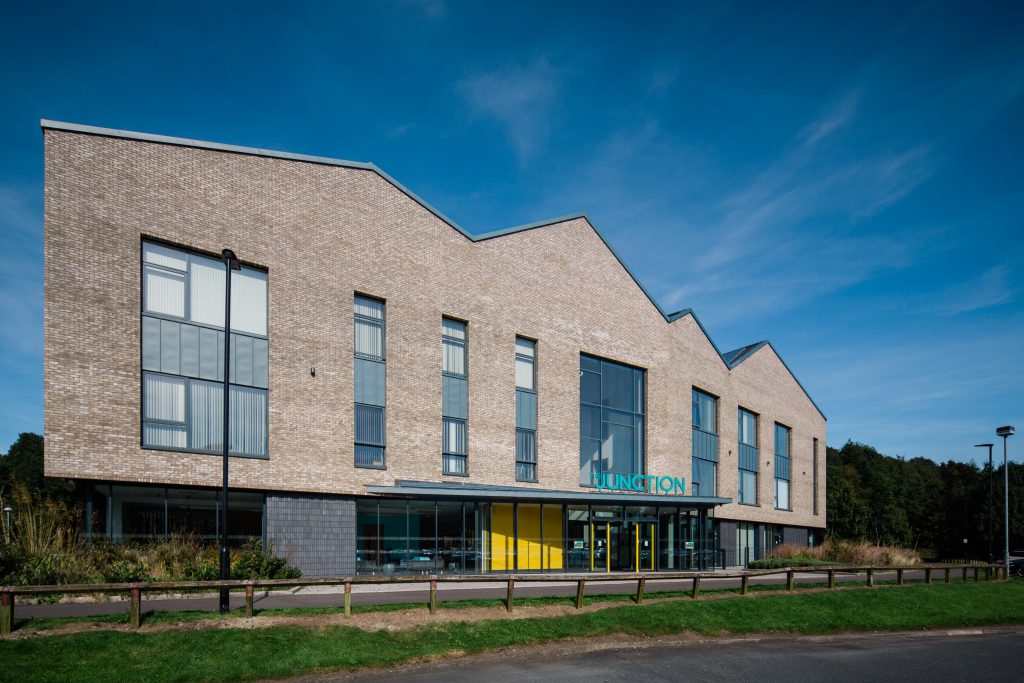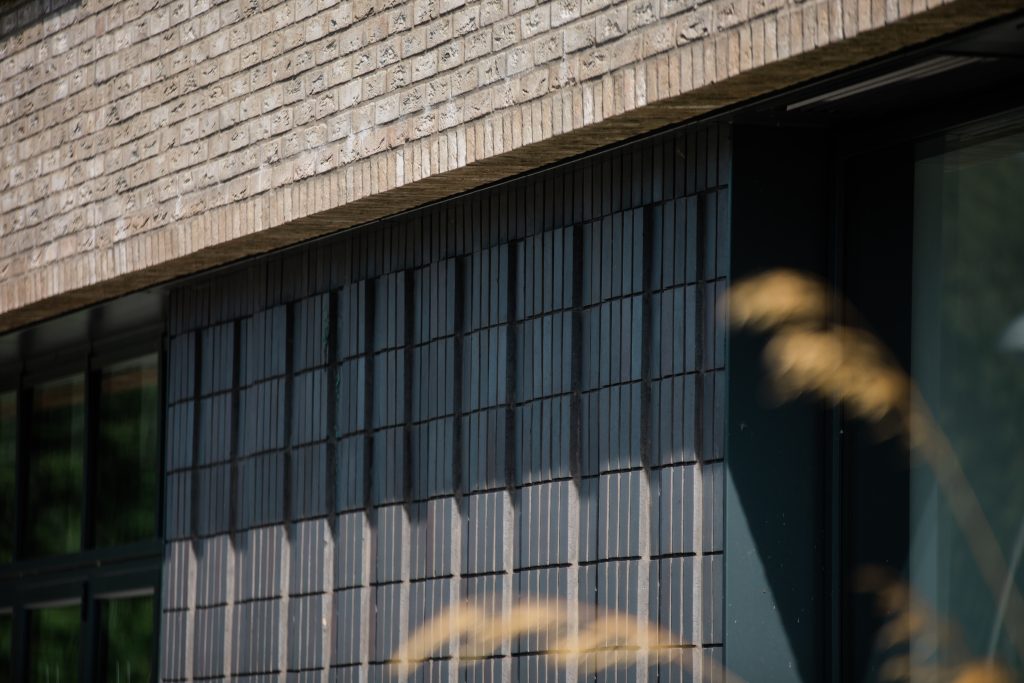
IG Masonry Support’s brick solutions stun on community hub development
IG Masonry Support was engaged to help create an impressive brickwork design for The Junction community hub in Dungannon, County Tyrone.
This new development houses a variety of organisations that are committed to supporting the people of Dungannon and is proof of architecture’s ability to uplift and rejuvenate local communities.
Designed by architect Hall Black Douglas and built by contractor QMAC Construction, The Junction is a modern space that boasts sleek facilities for its tenants and prospective organisations wishing to use the centre as a venue.
As it was tipped to be a key feature of its environs, significant focus was placed on certain design considerations. An important aspect of The Junction’s design was accessibility. For this reason, it was decided that the entrances had to be visible from every approach. The ground floor level was to be wrapped in stunning glazing, providing visitors and passers-by with welcoming views of the community hub.

An equally important aesthetic was brickwork. The building’s impressive design – featuring the characteristically light and textured Wienerberger Bronsgroen brick – begins at the first-floor level. The upper levels have been designed to create a canopy over the ground level. This striking feature produced a 215mm return brick soffit around the full perimeter of the building.
The Challenge
IG Masonry Support facilitated the first course of brick, fixing its Brick on Soffit System (B.O.S.S.) to a pre-installed structural steel angle. The effective B.O.S.S. achieves the 108m rowlock bond pattern around the edges of The Junction building. The bolt-up installation required a 215mm brick soffit to achieve the architect’s vision for the exposed brick soffit canopy detail.
As the excessive loads exerted through the outer leaf exceeded the capacity of masonry support, the angle supporting the suspended brickwork was designed and manufactured as structural steel. Pistol bricks were required for the second course of brick to accommodate the structural steel elements, ensuring the angle was fully concealed without affecting the bond pattern.
IG Masonry Support further supplied a number of Brick Slip Lintels for large window openings throughout the development, achieving impressive spans up to 3820mm.
The Solution
The patented B.O.S.S. gives the impression of a floating façade of brickwork, enabling a seamless, continuous soffit detail around The Junction’s perimeter. The system was bolted to the structural steel angle that was installed, in order to support the suspended upper level of brickwork.
The B.O.S.S. is manufactured offsite in quality-controlled conditions. On this project it was manufactured in specific components, allowing the contractor to lift and position the units by hand. This process negates the need for any specialist lifting equipment.

Once aligned and levelled, the B.O.S.S. units were torqued up and secured. IG Masonry Support’s Thermal Shims were inserted for two crucial reasons: to provide a thermal break between the steel elements and make fine adjustments while fixing each unit into position.
Utilising this patented offsite solution meant the same quality finish was ensured every time. In this regard, traditional methods would have fallen short in achieving this architectural detail. IG Masonry Support’s innovative B.O.S.S. enabled the contractor to install 27 metres of product in under two hours.
Furthermore, the B.O.S.S. requires no propping, saving further time in constructing the outer leaf brickwork. Both instances perfectly demonstrate the effectiveness of prefabrication in modern construction.
A stunning building that lies at the heart of its community, the presence of IG Masonry Support’s solutions will ensure The Junction serves the people and visitors of Dungannon for years to come.
Visit the IG Masonry Support website
View the IGMS product brochure
Visit Supplier's page
Latest news

28th March 2025
Ideal Heating Commercial announces 10-year warranty on Evomax 2 boiler
Evomax 2, the UK’s number one selling commercial wall-mounted boiler from Ideal Heating Commercial, is now available with a 10-year warranty.
Posted in Articles, Building Industry News, Building Products & Structures, Building Regulations & Accreditations, Building Services, Facility Management & Building Services, Heating Systems, Controls and Management, Heating, Ventilation and Air Conditioning - HVAC, Innovations & New Products, Pipes, Pipes & Fittings, Plumbing, Retrofit & Renovation, Sustainability & Energy Efficiency, Videos
28th March 2025
FLIR Si1-LD Acoustic Imaging Camera for Compressed Air Leak Detection
FLIR, a Teledyne Technologies company, introduces the Si1-LD, an industrial acoustic imaging camera that brings faster and more accurate compressed air leak detection to those operating on a modest condition monitoring budget.
Posted in Acoustics, Noise & Vibration Control, Articles, Building Industry News, Building Products & Structures, Building Services, Facility Management & Building Services, Information Technology, Innovations & New Products, Retrofit & Renovation, Sustainability & Energy Efficiency, Thermal Imaging and Monitors
28th March 2025
LIFTEX 2025 Seminar programme announced
Registration has opened for LIFTEX 2025. Now in its 37th year, LIFTEX 2025 is the UK’s only dedicated exhibition for the lift, escalator and access industry and takes place only once every three years.
Posted in Access Control & Door Entry Systems, Accessibility, Articles, Building Industry Events, Building Industry News, Building Products & Structures, Building Regulations & Accreditations, Building Services, Exhibitions and Conferences, Facility Management & Building Services, Health & Safety, Retrofit & Renovation, Security and Fire Protection, Seminars
28th March 2025
MCRMA welcomes ArcelorMittal UK to membership
A UK division of the global steelmaking business ArcelorMittal has become the latest new member of the MCRMA, the industry association representing the metal building envelope sector.
Posted in Articles, Building Associations & Institutes, Building Industry News, Building Products & Structures, Building Systems, Cladding, Facades, Posts, Restoration & Refurbishment, Retrofit & Renovation, Roofs, Steel and Structural Frames, Walls
 Sign up:
Sign up: