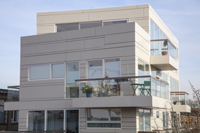
Insulation system for penthouse roof terrace
The roof terrace required a slim-line insulation system to compliment its clean-cut look
In partnership with Albion Homes, USE Architects constructed a multi-use 5 storey building on Mentmore Terrace’s vacant plot.
A 3 bedroom penthouse with a roof terrace was built at the top of the property.
For the terrace, the architects required an insulation product which would allow them to achieve a compliant U-value without surpassing the internal floor height.
Kingspan’s OPTIM-R Balcony and Terrace System was specified as a solution.
The compact panels use vacuum technology to achieve the required thermal performance of an area.
At 40mm thick, the panels were installed to provide insulation without affecting the building’s aesthetic. Kingspan OPTIM-R Flex Infill strips of the same thickness were also specified for the project.
The strips were cut to fit around penetrations before Kingspan Thermaroof TR27 LPC/FM was used as an overlay.
The installation of Kingspan’s OPTIM-R Balcony and Terrace System enabled the architects to meet the Building Regulation requirements without having to create a level change between the exterior and interior spaces.
The company’s insulation system has been approved by the LABC System.
Find out more about the Kingspan OPTIM-R Balcony and Terrace System
Kingspan Insulation,
Pembridge,
Leominster,
Herefordshire,
United Kingdom,
HR6 9LA
Visit Kingspan Insulation's website
Visit Supplier's page
Latest news

17th April 2025
Nuaire shares expertise at Specifi Mechanical Services events in 2025
Indoor air quality and ventilation manufacturing specialist Nuaire is pleased to be exhibiting at the Specifi Mechanical Services events once again in 2025.
Posted in Air Conditioning, Articles, Building Industry Events, Building Industry News, Building Products & Structures, Building Services, Exhibitions and Conferences, Facility Management & Building Services, Heating, Ventilation and Air Conditioning - HVAC, Restoration & Refurbishment, Retrofit & Renovation
15th April 2025
West Fraser: CaberDek earns top marks from Home Counties carpentry specialist
A specialist carpentry sub-contractor covering housing sites across a large swathe of the Home Counties has come to value CaberDek from the West Fraser range for a variety of reasons: not least because the high quality panel product doesn’t destroy his operatives’ electric saws!
Posted in Articles, Building Industry News, Building Products & Structures, Building Systems, Case Studies, Restoration & Refurbishment, Retrofit & Renovation, Roofs, Timber Buildings and Timber Products, Wooden products
15th April 2025
GEZE: The Role of Access Control Systems in Enhancing Building Safety
Jane Elvins, Specification and Business Development Manager at GEZE UK, delves into the role of access control systems in enhancing building safety…
Posted in Access Control & Door Entry Systems, Architectural Ironmongery, Articles, Building Industry News, Building Products & Structures, Building Services, Doors, Facility Management & Building Services, Health & Safety, Restoration & Refurbishment, Retrofit & Renovation, Security and Fire Protection
11th April 2025
Don’t Do a Dave! It’s Time to Lock FIT Show 2025 in Your Calendar!
It’s that time again – FIT Show is back! You could be forgiven for thinking there won’t be much new to see when FIT Show returns to the NEC from 29 April – 1 May. Wrong!
Posted in Articles, Building Industry Events, Building Industry News, Building Products & Structures, Building Services, Continuing Professional Development (CPD's), Exhibitions and Conferences, Information Technology, Innovations & New Products, Restoration & Refurbishment, Retrofit & Renovation, Seminars, Training
 Sign up:
Sign up: