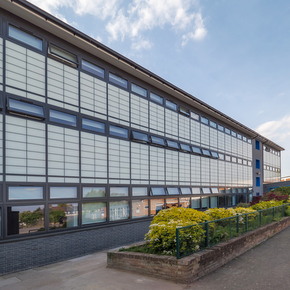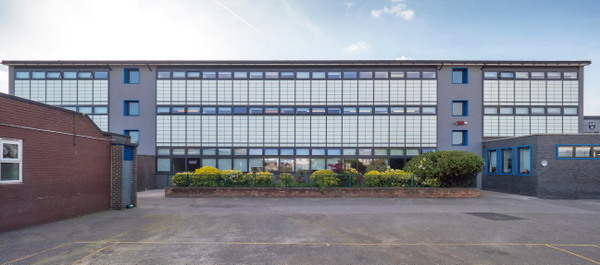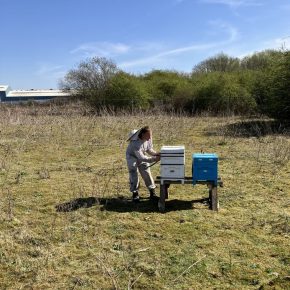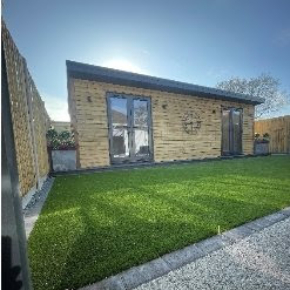
Kalwall translucent cladding lights up education buildings
Refurbishment at Featherstone High School demonstrates how Kalwall new façades provided diffused and healthy daylight into the interior.
Featherstone High School in Southall, Middlesex
 The original 1958 concrete framed building was failing due to decay and ingress of water and needed structural stabilisation.
The original 1958 concrete framed building was failing due to decay and ingress of water and needed structural stabilisation.
DSP Architecture appointed to repair and encapsulate the frame, resulting in a stunning transformation into a very modern teaching block that complemented the other new school buildings. The build was completed in two phases over the course of a year while the school continued to operate. The school continued to function while the work was completed with minimum disruption to staff and students and minimal use of temporary classrooms during the works, saving time and money.
Old concrete spandrel panels were removed and the concrete structure was repaired. Over-cladding with Kalwall panels supported on a new steel frame which was added to extend the floor space.
Kalwall translucent cladding role in renovation
The two fully replaced elevations are a perfect example of how Kalwall can be used for the refurbishment of old and failing cladding and for aged buildings. The new façades allow floor to ceiling diffused and healthy daylight to flood the interior while providing privacy for students and removing any distractions. An integrated row of clerestory windows provides ventilation and limited views to the outside. Studies show there is a high correlation between daylighting and increased human comfort. Kalwall eliminates all shadows and glare and the stark contrasts of light and shade which not only reduces eye fatigue but also enhances concentration.
The system also enhances simplicity by doing away with the need for blinds, curtains or solar control. Even on cloudy days, the interior is flooded with natural daylight, which means less artificial lighting and, because Kalwall is highly insulating, energy costs are reduced. The standard Kalwall 70mm thick panel offers insulation up to 0.28W/m2K – equivalent to a cavity filled solid wall.
Geraldine Walder project architect at DSP: “The client specifically requested Kalwall for this project after seeing how well it worked on our previous project for the adjoining 6th form building. The advantage of it being fabricated off-site meant disruption and time on-site were minimised while the combination of high insulation, natural daylight and ventilation means reduced energy costs”.
More case studies and technical information are available from Structura UK Ltd on 01233 501 504 or by visiting www.structura-uk.com/kalwall
Structura UK,
Unit 1, Oakcroft Road,
Chessington,
Surrey,
United Kingdom,
KT9 1RH
Phone: 020 8391 5805
Fax: 020 8397 4361
Visit Supplier's page
Latest news

29th April 2025
Senior pledges to ‘bee’ part of the solution with new biodiversity initiative
Senior Architectural Systems has installed its first on-site beehive, marking another step forward in its commitment to sustainability and biodiversity.
Posted in Articles, Building Industry News, Building Products & Structures, Building Services, Curtain Walling, Doors, Glass, Glazing, Innovations & New Products, news, Restoration & Refurbishment, Retrofit & Renovation, Sustainability & Energy Efficiency, Walls, Windows
29th April 2025
West Fraser range delivering key benefits for South-East carpentry company
An experienced carpenter and building site manager who has recently set up his own company is using high performance panel products from the West Fraser range.
Posted in Articles, Building Industry News, Building Products & Structures, Building Systems, Case Studies, Garden, Restoration & Refurbishment, Retrofit & Renovation, Sustainability & Energy Efficiency, Timber Buildings and Timber Products
29th April 2025
CPD Courses Available Online From Ecological Building Systems
Ecological Building Systems, a leading supplier of natural building products for sustainable construction, has revealed its comprehensive CPD programme for the year ahead.
Posted in Articles, Building Industry Events, Building Industry News, Building Products & Structures, Building Services, Continuing Professional Development (CPD's), Information Technology, Innovations & New Products, Insulation, Restoration & Refurbishment, Retrofit & Renovation, Seminars, Sustainability & Energy Efficiency, Training, Walls, Waste Management & Recycling
29th April 2025
WindowBASE launches new prospect databases at FIT Show
Visit WindowBASE at the FIT Show to see first-hand how it helps companies find new customers – the company is launching an easy-to-use, intuitive platform on Stand G16 at the NEC Birmingham from 29th April – 1st May.
Posted in Articles, Building Industry Events, Building Industry News, Building Products & Structures, Building Services, Doors, Exhibitions and Conferences, Glass, Glazing, Information Technology, Innovations & New Products, Posts, Publications, Research & Materials Testing, Restoration & Refurbishment, Retrofit & Renovation, Windows
 Sign up:
Sign up: