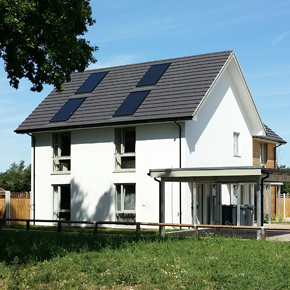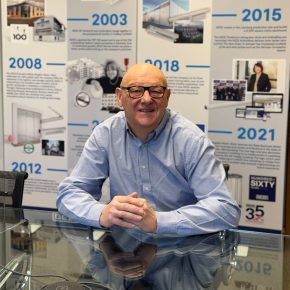
Key considerations and methods for ventilating modern housing
The impressive energy efficiency and low running costs of modern houses is the result of changes to Building Regulations and a general focus on reducing our carbon emissions – however with 70% of our time spent within 4 walls and the air we breathe becoming ever important, ventilation should be well up on the agenda at the design stage and it must be installed correctly – here, Michelle Sharp, Group Communications Manager, explains the different methods of ventilating new dwellings and some key considerations.
Today’s new homes are more highly insulated and airtight than ever before – think cardboard to tupperware box.
 Fresh, clean air is vital for comfortable, healthy living and with the average family creating up to 17 pints of moisture per week from everyday activities such as cooking, bathing and showering, those old enemies, condensation and mould, can still strike – and with indoor air containing over 900 chemicals, particles and biological materials, protecting indoor air quality is crucial.
Fresh, clean air is vital for comfortable, healthy living and with the average family creating up to 17 pints of moisture per week from everyday activities such as cooking, bathing and showering, those old enemies, condensation and mould, can still strike – and with indoor air containing over 900 chemicals, particles and biological materials, protecting indoor air quality is crucial.
This means ventilation is more important than ever. But how do you choose the best methodology when there are hundreds of different options, and what do you need to know about Building Regulations?
At Greenwood Airvac, where we’ve been designing and supplying ventilation for more than 130 years, we have a team of technical advisors to help housebuilders and installers answer those questions – here we provide detail on the key methodologies and considerations for new build ventilation;
Consideration – Building Regulations
Minimum airflow rates for ventilation, to safeguard dwelling occupants from unacceptable levels of indoor pollutants, are defined in the Building Regulations – ADF 2010 (and in Part K in Northern Ireland and Standard 3.14 in Scotland). Required airflow rates are based on dwelling size, number of bedrooms and occupancy levels with two levels of design air permeability – the tighter the fabric, the more ventilation that is required.
Building Regulations drive Guaranteed Installed Performance (GIP), targeting the airflow actually delivered when the ventilation system is in place, bringing design and quality of installation high on the agenda – with all installations needing testing, commissioning and sign off by the installer.
Domestic ventilation is classified under four specific systems: System 1 for background ventilators and intermittent extract fans; System 2 for passive stack ventilation; System 3 for continuous mechanical extract ventilation; and System 4 for continuous supply and extract ventilation with heat recovery. Greenwood’s GIP products offer 100% variable airflow so that they can be easily but finely tuned at the point of installation.
Consideration – Noise
Part F of the Building Regulations 2010 states that the acoustic design calculations for the building envelope must also be taken into account – giving acceptable internal noise levels.
If the site is a brownfield development and an external acoustic report requires noise protection, this could have a direct impact on the ventilation system chosen. You may have to minimise the external penetrations in the façade of the building, look for solutions as windows have to remain closed and you have to understand how to accommodate acoustic ventilation solutions which are simply not a ‘like for like’ swap.
Consideration – Airflow performance vs Energy performance
Whilst energy is on every agenda relating to housing, new and old, ventilation is in place for people – therefore the airflow performance should always drive the specification of the correct system. You can’t see air, but you will soon know if ventilation isn’t working – and how much will that cost you in the long term?
Part L through SAP is a key factor in achieving Dwelling Emission Rates, but this shouldn’t be at the expense of the indoor environment and actually your back pocket if you have to go back to site.
To design the ventilation system use a specialist or the manufacturer to make sure you get the balance and can achieve the Guaranteed Installed Performance that the Building Regulations require.
Ventilation Method – Continuous extract fans
These fans are a one product concept – one fan, any room, all installations. Useable in bathrooms, kitchens, WCs and utility rooms, they are designed to run continuously at a very low speed to ensure a consistent level of extraction and indoor air quality. Boost operation is commonly activated via the light switch, which can include adjustable timer options. Look for automatic humidity sensing for protection against the high levels of humidity that can be detrimental to the building fabric.
Despite running continuously, these fans consume as little as one watt in operation. One of Greenwood’s most popular fan, CV2 – for System 3 compliance, costs as little as half a penny per day to run!
Ventilation Method – Intermittent extract fans
These fans work intermittently via occupant control or through automatic sensing to provide traditional ‘on-off’ ventilation for wet rooms such as bathrooms, WCs and kitchens. They are easily specified for all types and sizes of apartments and houses, but are not necessarily the best option if you are building to much lower air tightness levels, where continuous ventilation is a better option.
In new builds, intermittent ventilation requires a high level of background ventilation for compliance with Building Regulations. These often require considerable window space and may not be easily applied to single-facade apartments and may not be aesthetically pleasing. If this is the case, the alternatives are continuously running fans and whole house systems such as MEV (mechanical extract ventilation) and MVHR (mechanical ventilation and heat recovery).
Ventilation Method – MEV / Central Extract Ventilation
Whole house mechanical extract ventilation is a central system, often mounted in a loft or cupboard and ducted throughout the home to multiple wet rooms. Compact and discreet, the system runs continuously at very low levels to ensure a consistent level of extraction and indoor air quality within the room. Boost operation is commonly activated via a light switch and can include adjustable overrun timer options.
Ventilation Method – MVHR
Mechanical ventilation and heat recovery is a whole house system that continuously supplies fresh, filtered air to the house and extracts moisture-laden air. MVHR delivers energy-saving and environmental benefits by recovering up to 93% of the heat that would otherwise be lost through the ventilation process, helping reduce heating demand as well as providing continuous fresh filtered air to a home. MVHR is fundamental for very energy efficient homes and especially those being built to PassivHaus standards.
Ventilation must be on the design agenda and must be installed by specialists or trained tradesmen
Guaranteed Installed Performance is in the Building Regulations to ensure the correct provision of ventilation in the actual home. Designs can be completed, but what happens on site affects what happens in the home once the occupants move in.
Ventilation is linked to so many things – health, indoor air quality, comfort, energy efficiency. The list goes on. These are the things on everyone’s agenda and these are the things that if you get wrong will cost much more in the long term. It is simply not acceptable for ventilation to be an after-thought as it is fundamental to the indoor environment.
Visit Supplier's page
Latest news

21st February 2025
ASSA ABLOY EMEIA: Save valuable time and money with a seamless switch to programmable digital keys
In 2025, access management can be a whole lot easier. By making access part of their digital processes, businesses can put time-consuming key management and the cost of changing the locks firmly behind them. Making this switch is a lot easier than many people think, as ASSA ABLOY explains here…
Posted in Access Control & Door Entry Systems, Architectural Ironmongery, Articles, Building Industry News, Building Products & Structures, Building Services, Doors, Facility Management & Building Services, Health & Safety, Information Technology, Innovations & New Products, Retrofit & Renovation, Security and Fire Protection
21st February 2025
Showersave supports industry leaders in addressing Part L and Part G regulations
Showersave has sponsored and participated in a recent Building Insights LIVE roundtable on ‘Water & Energy Saving Innovations in New Build Housing’.
Posted in Articles, Bathrooms & Toilets, Bathrooms, Bedrooms & Washrooms, Building Associations & Institutes, Building Industry Events, Building Industry News, Building Products & Structures, Building Regulations & Accreditations, Building Services, Exhibitions and Conferences, Interiors, Pipes & Fittings, Plumbing, Retrofit & Renovation, Sustainability & Energy Efficiency
21st February 2025
GEZE: The importance of Specifying High Quality Door Closers on Fire Doors
Andy Howland, Sales & Marketing Director at GEZE UK, discusses why specifying high quality door closers on fire doors is important…
Posted in Access Control & Door Entry Systems, Accessibility, Architectural Ironmongery, Articles, Building Industry News, Building Products & Structures, Building Regulations & Accreditations, Building Services, Doors, Facility Management & Building Services, Health & Safety, Posts, Restoration & Refurbishment, Retrofit & Renovation, Security and Fire Protection
21st February 2025
Insight Data achieves ISO9001 recertification with zero non-conformities
Leading industry data specialist, Insight Data, has successfully achieved the prestigious recertification for ISO9001 with zero non-conformities for the fourth consecutive year.
Posted in Articles, Building Industry News, Building Regulations & Accreditations, Building Services, Information Technology, Research & Materials Testing
 Sign up:
Sign up: