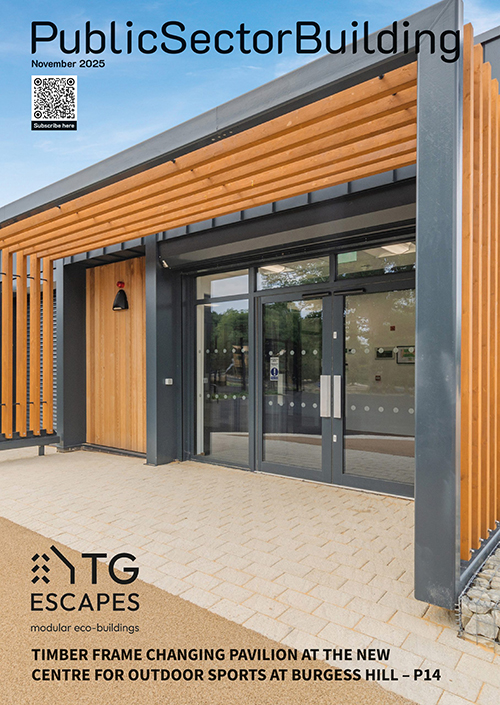The thermal properties, structural performance and lifespan of Keystone’s standard lintels played a crucial role in the design of two bespoke modern homes in a prime coastal position in Dorset.
The neighbouring properties in the sought-after Lilliput area of Poole Harbour offer views over Parkstone Golf Club and have been designed to an exceptionally high standard. With double and triple-height ceiling voids, rooflights, high ceilings and over-sized doors, the five-bed homes have been designed by Trinity Architecture in collaboration with developer Towncourt Homes to offer residents a strong feeling of space and light.
With the correct specification of lintels, a critical element of a project such as this, the design team turned to Keystone Lintels to meet their structural and thermal requirements.
Keystone provided comprehensive technical support and a fast turnaround to ensure the correct lintels were made available onsite via merchant Sydenhams.

Lintels specified
Manufactured from high quality grade pre-galvanised mild steel, Keystone’s single leaf BOX/K 100, BOX/K 75 and SK-90 lintels were specified in accommodating lengths and masonry loads to achieve the architectural vision.
The elevations of both properties are arranged to visually break up massing by the stepping up in scale from the left to the right when viewing the front elevations.
The off-white render, TBS Portland Blue facing brickwork, timber horizontal boarding and aluminium power coated windows, roof and fascia helped to adjust the building mass and ensured the homes provided a positive contribution to the street scene.

Available in a variation of wall thicknesses and used for internal or external openings, Keystone’s steel lintels are specially designed with a steel plate on the underside of the lintel providing superior structural stability to avoid twisting of the lintel during installation. Keystone’s patented design enhances the structural performance of the lintel without compromising the thermal performance.
The innovative thermal break plate features intermittent tabs that connect the outer leaf to the inner leaf resulting in a 90% reduction in thermal bridging. This simple yet brilliant innovation significantly reduces thermal bridging while adding vast improvements to the structural integrity of the lintel.
In an area of the Dorset coast synonymous with luxury homes, the twin homes in Liliput have made the mark architecturally with cost effective lintel solutions that meet the most complex structural requirements.




