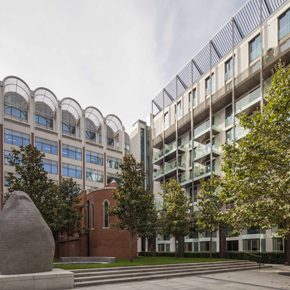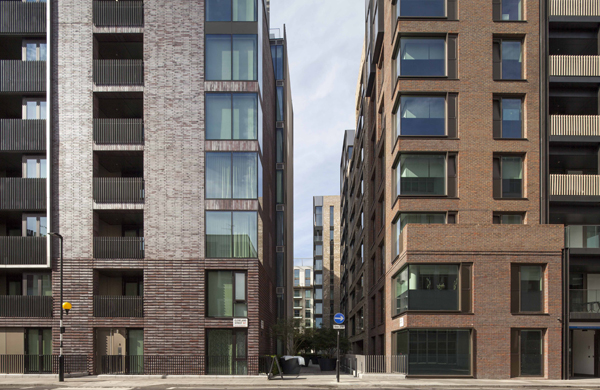
Kingspan Kooltherm products specified for mixed-use development
A selection of products from the Kingspan Kooltherm range have been specified to improve thermal efficiency at the new Fitzroy Place development in London.
Erected on the former site of the old Middlesex Hospital, Fitzroy Place is a mixed-use estate comprising two office building, retail areas, a restaurant, and almost 300 residential spaces, including affordable homes and private apartments.
The estate was developed by Exemplar and Aviva Investors, designed by Sheppard Robson and Lifschutz Davidson Sandilands, and constructed by Sir Robert McAlpine.
Incorporating the original hospital’s chapel and sections of its Victorian façade, the estate has been designed with an emphasis on energy efficiency. To ensure the development obtained an ‘Excellent’ BREEAM rating, the team adopted a fabric-first approach to construction, specifying Kingspan Kooltherm products for use throughout the site.
Improving thermal efficiency with Kingspan Kooltherm
Kingspan Kooltherm K15 Rainscreen Board was used to insulate the rainscreen elements of the new buildings’ façade, which combines concrete, glass, and traditional red-brick. Kingspan Kooltherm K12 Framing Board was fitted between the timber battens on the masonry sections of the buildings’ external walls.
Manufactured at Kingspan’s dedicated Pembridge facility, both systems are certified to ‘Excellent’ under BES 600, and boast a BRE Green Guide rating of A+.
The use of these products enabled the project to achieve thermal conductivities as low as 0.020 W/m.K, whilst contributing towards the award of credits within the BREEAM assessments for the office sections of the development.
The existing façades, reminiscent of the former hospital, which are situated along Nassau Street and No. 10 Mortimer Street, have been sensitively restored. Kingspan Kooltherm K7 Pitched Roof Board was used as part of a new mansard roof, which has been constructed for the buildings located behind them. This addition enabled to project to obtain U-value 0.13 W/m.²K with a minimal construction depth.
Latest news

21st February 2025
ASSA ABLOY EMEIA: Save valuable time and money with a seamless switch to programmable digital keys
In 2025, access management can be a whole lot easier. By making access part of their digital processes, businesses can put time-consuming key management and the cost of changing the locks firmly behind them. Making this switch is a lot easier than many people think, as ASSA ABLOY explains here…
Posted in Access Control & Door Entry Systems, Architectural Ironmongery, Articles, Building Industry News, Building Products & Structures, Building Services, Doors, Facility Management & Building Services, Health & Safety, Information Technology, Innovations & New Products, Retrofit & Renovation, Security and Fire Protection
21st February 2025
Showersave supports industry leaders in addressing Part L and Part G regulations
Showersave has sponsored and participated in a recent Building Insights LIVE roundtable on ‘Water & Energy Saving Innovations in New Build Housing’.
Posted in Articles, Bathrooms & Toilets, Bathrooms, Bedrooms & Washrooms, Building Associations & Institutes, Building Industry Events, Building Industry News, Building Products & Structures, Building Regulations & Accreditations, Building Services, Exhibitions and Conferences, Interiors, Pipes & Fittings, Plumbing, Retrofit & Renovation, Sustainability & Energy Efficiency
21st February 2025
GEZE: The importance of Specifying High Quality Door Closers on Fire Doors
Andy Howland, Sales & Marketing Director at GEZE UK, discusses why specifying high quality door closers on fire doors is important…
Posted in Access Control & Door Entry Systems, Accessibility, Architectural Ironmongery, Articles, Building Industry News, Building Products & Structures, Building Regulations & Accreditations, Building Services, Doors, Facility Management & Building Services, Health & Safety, Posts, Restoration & Refurbishment, Retrofit & Renovation, Security and Fire Protection
21st February 2025
Insight Data achieves ISO9001 recertification with zero non-conformities
Leading industry data specialist, Insight Data, has successfully achieved the prestigious recertification for ISO9001 with zero non-conformities for the fourth consecutive year.
Posted in Articles, Building Industry News, Building Regulations & Accreditations, Building Services, Information Technology, Research & Materials Testing
 Sign up:
Sign up: 