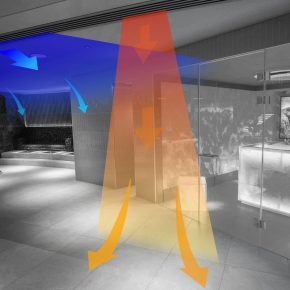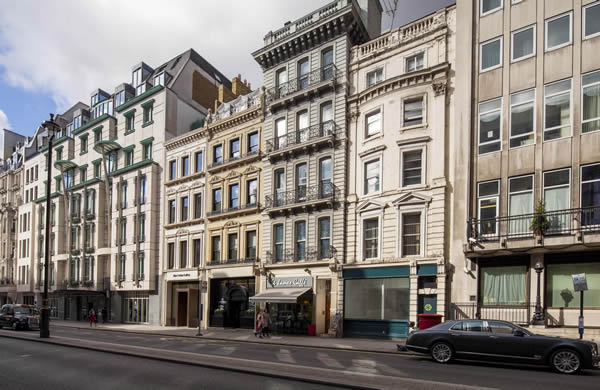
Kingspan OPTIM-R fitted at luxury apartment development
The Kingspan OPTIM-R Balcony and Terrace System has been specified for installation in 42-43 Pall Mall, a luxury apartment development in the centre of London.
The Amazon Property development began following the destruction of 43 Pall Mall and the partial demolition of its neighbour, 42 Pall Mall, which was overseen by the project’s main contractors, McLaren Construction.
The four new apartments have been built across both plots; the new build also accommodates an art gallery. Each property benefits from a bespoke kitchen and direct lift access.
The building was designed using an energy efficient, fabric-first approach. Initially, the contractors struggled to achieve the roof’s target U-value of 0.15 W/m2.K on the front and rear roof terraces; the transition between the internal and external spaces did not leave enough space for traditional insulation to be installed.
To remedy this, the contractors specified the slim-line Kingspan OPTIM-R Balcony and Terrace System.
Kingspan OPTIM-R Balcony and Terrace
Boasting an aged thermal conductivity of 0.007 W/m.K, Kingspan OPTIM-R panels are able to meet the thermal performance of other frequently specified insulation materials, despite their thin composition.
Ranging from 20 to 40mm thick, the vacuum insulation panels have been endorsed under the BDA Agrément scheme, certifying that they will perform as expected when fitted to Kingspan Insulation’s instruction. This accreditation is recognised by the LABC, NHBC and a range of other industry bodies.
The Kingspan OPTIM-R Balcony and Terrace System combines the panels with Kingspan OPTIM-R flex infill strips, which can be altered to fit atypical measurements and dimensions.
Slim-line insulation
Partnering Contractors was contracted to install a series of 40mm Kingspan OPTIM-R panels on the balconies of 42-43 Pall Mall. The company proceeded to lay flex infill strips of the same thickness around the edge of the terrace.
Above this, a layer of Kingspan Thermataper TT47 LPC/FM was fitted to provide a fall to the gutter. The balconies were then finished with marble tiles.
Kingspan’s technical team provided a detailed layout and instructions for the project, to ensure the system was installed to its high standards.
Latest news

2nd April 2025
FIT Show 2025 Launches Innovative Marketplace Feature to Enhancing Value for Installers
FIT Show, the UK’s leading event for the window, door, flat glass, hardware, and roofing industries, is excited to announce the launch of a brand new Marketplace feature at its upcoming 2025 event (Birmingham NEC, 29 April – 1 May).
Posted in Architectural Ironmongery, Articles, Building Industry Events, Building Industry News, Building Products & Structures, Doors, Exhibitions and Conferences, Glass, Glazing, Hand Tools, Innovations & New Products, Plant, Equipment and Hire, Power Tools, Restoration & Refurbishment, Retrofit & Renovation, Roofs, Seminars, Training, Windows
2nd April 2025
Hi-spec deployment of EJOT Colorfast at new Birmingham logistics park
EJOT Colorfast fasteners have been used extensively in the construction of eight new high-specification warehousing and logistics buildings at the Urban 8 Logistics Park in King’s Norton, Birmingham.
Posted in Articles, Building Industry News, Building Products & Structures, Building Systems, Case Studies, Facades, Restoration & Refurbishment, Retrofit & Renovation, Roofs, Walls
2nd April 2025
SWA member delivers ‘fresh Hope’ for university’s Sustainable Building department
A detailed contract to restore an iconic Art Deco building in the heart of Birmingham’s Jewellery Quarter was carried out by Steel Window Association member, The Window Repair Company (Northwest) Limited.
Posted in Articles, Building Associations & Institutes, Building Industry News, Building Products & Structures, Building Systems, Case Studies, Glass, Glazing, Restoration & Refurbishment, Retrofit & Renovation, Steel and Structural Frames, Sustainability & Energy Efficiency, Windows
1st April 2025
Gilberts Takes Thermal Comfort to New Heights
Gilberts Blackpool is continuing to build on its reputation as a pioneer with the unveiling of ThermaAstute™ – the most extensive range of thermally sensitive diffusers in the market.
Posted in Air Conditioning, Articles, Building Industry News, Building Products & Structures, Building Services, Facility Management & Building Services, Heating, Ventilation and Air Conditioning - HVAC, Innovations & New Products, Restoration & Refurbishment, Retrofit & Renovation, Sustainability & Energy Efficiency
 Sign up:
Sign up: 