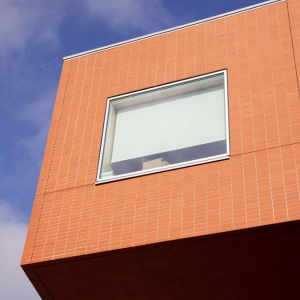
Kingspan OPTIM-R specified for Walsall college
Walsall’s Joseph Leckie Academy has replaced outdated and poor performing accommodation at its three-storey construction, providing an energy efficient build, courtesy of the Kingspan OPTIM-R Rainscreen System.
The original school building, dating from the 1930s, has been replaced with a purpose-built structure, designed by Seymour Harris Architecture, measuring 725 square metres.
The new building has been constructed by contractors, Speller Metcalfe, and offers space for modern classrooms, special education, reprographics, and administration facilities.
139 square metres of the Kingspan OPTIM-R Rainscreen Cladding System ensure the new building achieves a lofty level of thermal performance; this features within the perforated aluminium feature window pod locations.
675 square metres of the Kingspan Kooltherm K15 Rainscreen Board, in a 120 mm thickness, was fitted to the main wall elevations by sub-contractors, Sky Green Ltd, which creates a warmer, more comfortable learning environment.
Joe Harris, Associate Director from Seymour Harris Architecture, commented on the specification.
“The design aimed to provide an attractive and robust building that helps to define the aspirations of the school through some striking sculptural features and a meaningful approach to building efficiency,” he said.
“In order to create the architectural vision for the building, we chose the Kingspan System as it allowed creative flexibility as we designed and detailed the envelope, whilst maintaining the high levels of insulation required for the project.”
Kingspan OPTIM-R vacuum insulation panels (VIPs) have a microporous core which is evacuated, encased and sealed in a thin, gas-tight envelope. This design provides optimum thermal performance.
Adrian Speller, Sustainability Director from Speller Metcalfe, added: “We were aware that constructing a new building on the site was going to be a challenge, with numerous constraints including restricted access and the need to maintain the operational integrity of the school.
“The Kingspan OPTIM-R panels were delivered to site ready to use and were easy to handle, making it easy to plan in the installation.”
Kingspan’s specialist technical team helped to streamline the installation by providing detailed system layouts and instructions for the project.
The Kingspan OPTIM-R vacuum insulation panels (VIPs) require no cutting, which meant it was quick to install behind the cladding.
The Kingspan OPTIM-R Flex strips were also included with the system, which were delivered in the same thickness as the VIPs, to fill in any gaps around the fixings and brackets.
Latest news

11th April 2025
Don’t Do a Dave! It’s Time to Lock FIT Show 2025 in Your Calendar!
It’s that time again – FIT Show is back! You could be forgiven for thinking there won’t be much new to see when FIT Show returns to the NEC from 29 April – 1 May. Wrong!
Posted in Articles, Building Industry Events, Building Industry News, Building Products & Structures, Building Services, Continuing Professional Development (CPD's), Exhibitions and Conferences, Information Technology, Innovations & New Products, Restoration & Refurbishment, Retrofit & Renovation, Seminars, Training
11th April 2025
Insight Data: Boost construction success with project and prospect data
For those working in construction – in whatever capacity – the last few years haven’t been much fun. And according to the latest statistics, it would seem the challenges are continuing – Alex Tremlett, Insight Data’s Commercial Director, has more…
Posted in Articles, Building Industry News, Building Services, Information Technology, news, Research & Materials Testing
11th April 2025
ASSA ABLOY EMEIA: Learn how to tackle the security challenges of digitalising access with insights from industry experts
In a new series of videos, experts in various specialisms within ASSA ABLOY share their expertise on digital access, including the complexities to overcome and the range of benefits for those who get digital access right…
Posted in Access Control & Door Entry Systems, Architectural Ironmongery, Articles, Building Industry News, Building Products & Structures, Building Services, Doors, Facility Management & Building Services, Information Technology, Innovations & New Products, Posts, Restoration & Refurbishment, Retrofit & Renovation, Security and Fire Protection, Videos
10th April 2025
Geberit completes 150 Acts of Kindness
Geberit has raised nearly £14,000 for various charities through its ‘150 Acts of Kindness’ initiative, a year-long programme of fundraising and volunteering to mark the company’s 150th anniversary in 2024.
Posted in Articles, Bathrooms & Toilets, Bathrooms, Bedrooms & Washrooms, Building Industry Events, Building Industry News, Building Products & Structures, Building Services, Charity work, Drainage, Interiors, Pipes, Pipes & Fittings, Plumbing, Restoration & Refurbishment, Retrofit & Renovation
 Sign up:
Sign up: 
