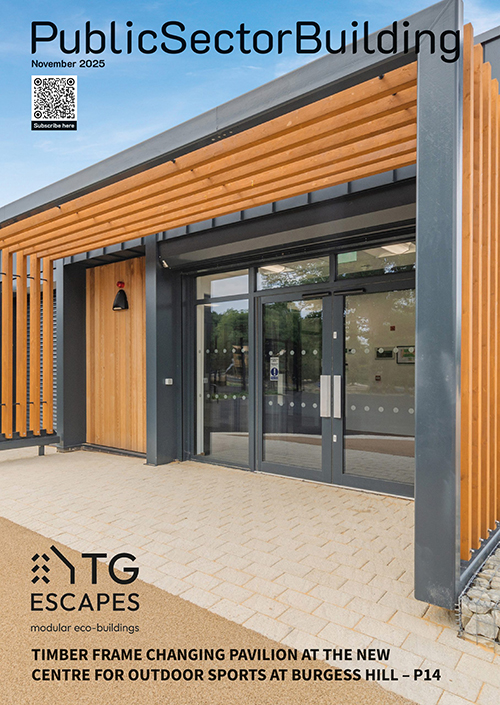The Kingspan TEK Building System has been installed as part of a ski chalet in the French Alps.
Gourmetski.com in Morzine has been welcoming holidaymakers since 2007, and owners Richard and Fiona Lambert have decided to build a new ski chalet.
400m2 of the Kingspan TEK Building System was specified to complement the green oak frame designed and constructed by Westwind Oak. The System comprises of structural insulated panels, which are pre-cut to each project’s exact specifications, reducing on-site alternations and waste.
The installation programme is quick due to this approach, combined with the panellised system construction.
As Rupert Newman, Founder and Managing Director of Westwind Oak, explains that building in the mountains must take place before the snow comes. The Kingspan TEK Building System is pre-cut to fit with the oak frame, allowing the chalet to be made water tight in just two weeks.
The nature of the design of a traditional ski chalet meant there were some specific design requirements to take into consideration.
Richard explained: “The building was designed to have many traditional aesthetic elements such as large roof overhangs and extrusions of the oak frame outside of the SIP panels. We also designed a first floor viewing deck with a large angled overspan of the roof to maximise the views of the spectacular mountain setting whilst protecting the building from the elements.”
As the snow load on the roof can be up to 2m deep, extra beams were added and reinforced to support the Kingspan TEK panels. In addition, to further insulate the roof in the coldest months, the roof angle had to be low to ensure that the snow sits on the roof.
The high level of fabric performance provided by the Kingspan TEK Building System has helped to minimise heating requirements of the chalet.
The highly insulated core of the 142mm Kingspan TEK Building System panels can allow them to achieve U-values of 0.20 W/m2k and below. The main joints are taped with a special tape stretched to allow the green oak frame to move, maintaining an airtight structure.
The Kingspan TEK Cladding Panel and Kingspan TEK Building System panels are available in a 172mm thickness, delivering U-values of 0.16 W/m2k or better, without the need for additional insulation. The manufacturing facility where the panels are produced carries both FSC (FSC –C109304) and PEFC Chain of Custody certification.







