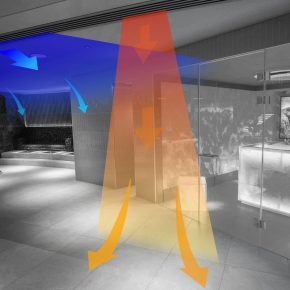
Lambeth Palace Garden Museum benefits from AWMS Wade bespoke linear drainage
Wade HCE drainage channels were recently specified to efficiently manage water drainage at Lambeth Palace Garden Museum.
The sensitive refurbishment was completed in two halves over several years, 2008’s Phase I of the Museum’s update addressed the pressing need for dedicated spaces within the existing building. A little while later, 2013’s Phase II brought the opportunity for the museum to recreate its public face. This was achieved with an extension that aimed to break down the divide between the indoor and exterior spaces.
Housed in a church building adjacent to Lambeth Palace, the museum is often mistaken for part of the palace. The new extension consisted of a cluster of copper-clad pavilions that form a cloister garden. It was designed and built by Dow Jones Architects and provided a much-needed urban presence and updated identity for the whole building.
As a listed site, a water management system was needed that would be both functional and respect the parameters defined by its status. In collaboration with Dow Jones Architects, Alumasc WMS was able to design a bespoke version of the Wade HCE drainage channel that would stop water ingress from the garden area outside into the café, without distracting from the overall opulence of the building and the enchanting, secluded atmosphere of the garden.
Wade has an insurmountable reputation for quality and consistency. The 19.9m hidden threshold channel drain installed, now helps protect the listed building ponding rainwater in the garden and café.
Installed by contractors JJ Coughlan LTD, Wade linear drainage channels and gratings have third party certification of conformance to BS EN 1433 and are supplied with marking to demonstrate this, plus a CE mark, giving every client peace of mind.
The landscape design at the museum was developed by Dow Jones in collaboration with Dan Pearson, with a view to exploring the relationship between the precision of the new and the patina of the old. Combined with the colour and texture of the planting, the design brings definition to the setting.
As a significant archaeological site with listed tombs, protected trees and protected views, the development of this museum site brought many challenges. Crucially, the architectural intervention in the church is reversible but still brings life and activity into the listed building. The overall scheme responds to the strict parameters in place whilst creating a building that now has an iconic presence in the city.
Alumasc Water Management Solutions
Station Road
Kettering
Northants
NN15 5JP
United Kingdom
Phone: 01536 383810
Fax: 01744 648401
Visit Alumasc Water Management Solutions website
Visit Supplier's page
Latest news

2nd April 2025
FIT Show 2025 Launches Innovative Marketplace Feature to Enhancing Value for Installers
FIT Show, the UK’s leading event for the window, door, flat glass, hardware, and roofing industries, is excited to announce the launch of a brand new Marketplace feature at its upcoming 2025 event (Birmingham NEC, 29 April – 1 May).
Posted in Architectural Ironmongery, Articles, Building Industry Events, Building Industry News, Building Products & Structures, Doors, Exhibitions and Conferences, Glass, Glazing, Hand Tools, Innovations & New Products, Plant, Equipment and Hire, Power Tools, Restoration & Refurbishment, Retrofit & Renovation, Roofs, Seminars, Training, Windows
2nd April 2025
Hi-spec deployment of EJOT Colorfast at new Birmingham logistics park
EJOT Colorfast fasteners have been used extensively in the construction of eight new high-specification warehousing and logistics buildings at the Urban 8 Logistics Park in King’s Norton, Birmingham.
Posted in Articles, Building Industry News, Building Products & Structures, Building Systems, Case Studies, Facades, Restoration & Refurbishment, Retrofit & Renovation, Roofs, Walls
2nd April 2025
SWA member delivers ‘fresh Hope’ for university’s Sustainable Building department
A detailed contract to restore an iconic Art Deco building in the heart of Birmingham’s Jewellery Quarter was carried out by Steel Window Association member, The Window Repair Company (Northwest) Limited.
Posted in Articles, Building Associations & Institutes, Building Industry News, Building Products & Structures, Building Systems, Case Studies, Glass, Glazing, Restoration & Refurbishment, Retrofit & Renovation, Steel and Structural Frames, Sustainability & Energy Efficiency, Windows
1st April 2025
Gilberts Takes Thermal Comfort to New Heights
Gilberts Blackpool is continuing to build on its reputation as a pioneer with the unveiling of ThermaAstute™ – the most extensive range of thermally sensitive diffusers in the market.
Posted in Air Conditioning, Articles, Building Industry News, Building Products & Structures, Building Services, Facility Management & Building Services, Heating, Ventilation and Air Conditioning - HVAC, Innovations & New Products, Restoration & Refurbishment, Retrofit & Renovation, Sustainability & Energy Efficiency
 Sign up:
Sign up: