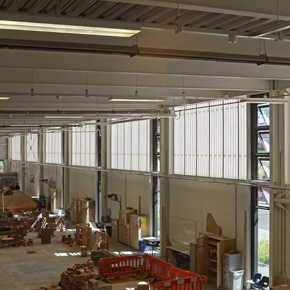
Leeds College campus specifies diffused daylight cladding
Seamlessly integrating architecture and interiors to promote the use of modern materials and construction methods, Leeds College of Building’s new campus has been developed with the intent of becoming a educational demonstration of its own right.
Designed by architects Fuse Studios, as the result of winning a major design competition, the campus utilises Kalwall’s diffused daylighting cladding and roofing system as a central feature in its construction.
In-keeping with the winning design, a key feature of the campus was the desire for internal transparency between all areas and a naturally-lit teaching environment which would not generate excessive solar heat gains.
It was also recognised that an overuse of glazing could become a distraction for the students learning environment, so Kalwall’s translucent system was specified.
Derek Whitehead, Deputy Principal, Leeds College of Building, commented: “We’re really pleased we went with the Kalwall solution for this project. The extra daylight really enhances the space and makes it very airy, light and bright.
This has the benefits of not only reducing our energy consumption on one hand but, more importantly, creates a pleasant ambient light which enhances the health and well-being of our students and staff.”
Diffused daylight
Unlike conventional glazing, the Kalwall cladding and roofing system limits external views whilst admitting high levels of diffused daylight without shadows and glare, or the streak contrasts of light and shade.
Widely used in educational environments, the Kalwall system is highly insulating, and coupled with less artificial lighting results in reduced energy costs.
Latest news

21st February 2025
ASSA ABLOY EMEIA: Save valuable time and money with a seamless switch to programmable digital keys
In 2025, access management can be a whole lot easier. By making access part of their digital processes, businesses can put time-consuming key management and the cost of changing the locks firmly behind them. Making this switch is a lot easier than many people think, as ASSA ABLOY explains here…
Posted in Access Control & Door Entry Systems, Architectural Ironmongery, Articles, Building Industry News, Building Products & Structures, Building Services, Doors, Facility Management & Building Services, Health & Safety, Information Technology, Innovations & New Products, Retrofit & Renovation, Security and Fire Protection
21st February 2025
Showersave supports industry leaders in addressing Part L and Part G regulations
Showersave has sponsored and participated in a recent Building Insights LIVE roundtable on ‘Water & Energy Saving Innovations in New Build Housing’.
Posted in Articles, Bathrooms & Toilets, Bathrooms, Bedrooms & Washrooms, Building Associations & Institutes, Building Industry Events, Building Industry News, Building Products & Structures, Building Regulations & Accreditations, Building Services, Exhibitions and Conferences, Interiors, Pipes & Fittings, Plumbing, Retrofit & Renovation, Sustainability & Energy Efficiency
21st February 2025
GEZE: The importance of Specifying High Quality Door Closers on Fire Doors
Andy Howland, Sales & Marketing Director at GEZE UK, discusses why specifying high quality door closers on fire doors is important…
Posted in Access Control & Door Entry Systems, Accessibility, Architectural Ironmongery, Articles, Building Industry News, Building Products & Structures, Building Regulations & Accreditations, Building Services, Doors, Facility Management & Building Services, Health & Safety, Posts, Restoration & Refurbishment, Retrofit & Renovation, Security and Fire Protection
21st February 2025
Insight Data achieves ISO9001 recertification with zero non-conformities
Leading industry data specialist, Insight Data, has successfully achieved the prestigious recertification for ISO9001 with zero non-conformities for the fourth consecutive year.
Posted in Articles, Building Industry News, Building Regulations & Accreditations, Building Services, Information Technology, Research & Materials Testing
 Sign up:
Sign up: