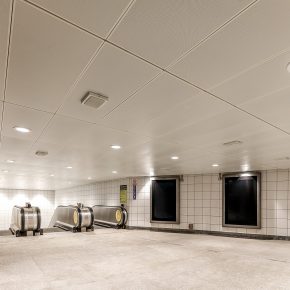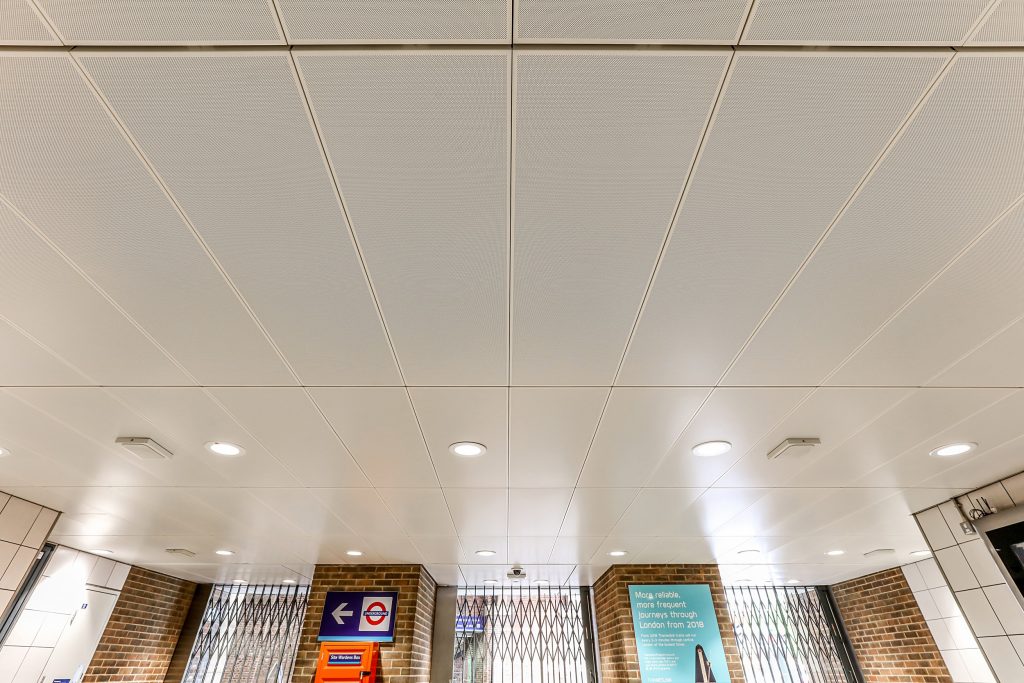
London Bridge Station features Hunter Douglas hook on panels with Safety Loop system
One of London’s main railway stations, which underwent a £700 million redevelopment, features a blast-resistant ceiling from Hunter Douglas Architectural.
London Bridge Station is the oldest terminus in the capital dating back to 1836. It has the capacity to carry up to 96 million passengers into the city each year and forms a central part of the £7 billion Thameslink railway.
With new platforms to accommodate longer trains, a new concourse and a bigger station to cope with more passengers, the six-year Network Rail project completely transformed the station.
Hunter Douglas Architectural’s involvement
Hunter Douglas Architectural was specified to supply 300 square metres of folded steel panel ceilings for the Kent Link escalator areas on two levels, providing better value for money than the original bespoke specification.

Kevin Taylor, specification sales manager for Hunter Douglas Architectural, showcased the flat sheet steel – both perforated for acoustics with standard non-woven fleece on the rear of the panels and non-perforated – in conjunction with the Safety Loop installation system.
Using this system ensures an ultra-safe ceiling. The profile is fixed securely to the structural soffit and the panels hook on to the profile before being retained by the locking plate using an Allen key or a special screw that requires a specific tool if enhanced security is required.
Kevin comments: “Safety was all-important in this high-profile project and it enabled us to demonstrate the effectiveness of the Safety Loop system, which locks the panels in place but still enables maintenance staff to gain access when required.
“This makes the product as blast resistant, as possible for a suspended ceiling product which in a major railway station, is essential.”
The standard RAL white panels were made from folded steel panels of 497mm x 1490mm to give a 500mm x 1500mm module.
The experts at Hunter Douglas Architectural completed the layout drawing to suit the shape of the site and ensured services holes – for lighting and speakers – were cut in the factory to minimise any delays for installation on site.
Latest news

27th March 2025
Mitsubishi Electric: Spring Statement reaction
Russell Dean, Deputy Divisional Manager at Mitsubishi Electric, welcomes the OBR’s conclusion that housebuilding will reach a forty-year high under planning reforms.
Posted in Articles, Building Industry News, Building Products & Structures, Building Regulations & Accreditations, Building Services, Facility Management & Building Services, Heating Systems, Controls and Management, Heating, Ventilation and Air Conditioning - HVAC, news, Pipes & Fittings, Plumbing, Retrofit & Renovation, Sustainability & Energy Efficiency
26th March 2025
BMBI: Builders’ Merchants value sales down -2.3% in January year-on-year, with flat volume sales and prices down -2.3%
The latest Builders Merchant Building Index (BMBI) report shows builders’ merchants value sales in January were down -2.3% compared to the same month in 2024. Volume sales were flat (+0.0%) and prices slipped -2.3%. There was no difference in trading days.
Posted in Architectural Ironmongery, Articles, Bathrooms & Toilets, Bathrooms, Bedrooms & Washrooms, Bricks & Blocks, Building Associations & Institutes, Building Industry News, Building Products & Structures, Building Services, Building Systems, Civil Engineering, Concrete, Cement, Admixtures, Doors, Drainage, Drainage Services, Drainage, Guttering, Soffits & Fascias, Facility Management & Building Services, Fascias, Hand Tools, Hard Landscaping & Walkways, Heating Systems, Controls and Management, Heating, Ventilation and Air Conditioning - HVAC, Information Technology, Interior Design & Construction, Interiors, Kitchens, Landscaping, news, Pipes, Pipes & Fittings, Plant, Equipment and Hire, Plumbing, Posts, Power Tools, Publications, Research & Materials Testing, Retrofit & Renovation, Timber Buildings and Timber Products, Walls, Windows
26th March 2025
Encasement Verta column casings - covering up with style
The demands of architects and specifiers seeking to create stylish finishes on a diverse range of building interior and exterior projects are the main drivers behind the versatility and extensive choice available within the Encasement Verta column casing range.
Posted in Articles, Building Industry News, Building Products & Structures, Canopies, Entrances & Column Casings, Case Studies, Interior Design & Construction, Interiors, Restoration & Refurbishment, Retrofit & Renovation, Walls
26th March 2025
Pyroguard launches on-demand CPD webinar
Pyroguard has launched an on-demand version of its RIBA-approved CPD seminar – ‘Fire safety glazing: a system, not a product’ – in a bid to guide the industry regarding the critical role of fire safety glass.
Posted in Articles, Building Industry Events, Building Industry News, Building Products & Structures, Building Services, Continuing Professional Development (CPD's), Glass, Glazing, Health & Safety, Information Technology, Innovations & New Products, Posts, Retrofit & Renovation, Seminars, Training, Windows
 Sign up:
Sign up: