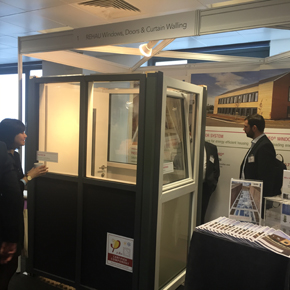
Lots of questions at the Passivhaus conference
Malcolm Taylor, Product Manager at REHAU answers questions posed at last weeks Passivhaus conference at the Business Design centre in Islington.
 Last week, REHAU exhibited at the Passivhaus conference at the Business Design Centre in Islington and once again it was very encouraging to see such a good turnout.
Last week, REHAU exhibited at the Passivhaus conference at the Business Design Centre in Islington and once again it was very encouraging to see such a good turnout.
I would estimate that close to 350 architects and specifiers were at the event and certainly the Masterclass event I attended on the day before the main conference, on the new Passivhaus Plus and Passivhaus Premium classifications, was sold out well in advance.
What this revealed was that the traditional Passivhaus as most of us understand it is now to be classified as Passivhaus Classic.
Added to this are Passivhaus Plus in which the building generates as much energy as residents consume (for example via photovoltaics) and Passivhaus Premium which generates additional energy which can either be stored for future use or sold back to the grid.
There’s lots of work still to be done on refining the requirements for these classifications and I’ll be covering this in a future post.
From our point of view, there were lots of visitors coming to our stand at the conference to look at the windows, doors and curtain walling sections we were showing.
Interestingly, there were some general questions from visitors which came up time and again, so I thought this might be a good place to answer them.
In terms of windows, architects wanted to know why the choice is generally restricted to tilt and turn options.
This is largely just because these window systems come from Germany, where Passivhaus was born and where tilt and turn is the equivalent of our casement.
Fundamentally though, they have become popular in the UK and proved a better solution for Passivhaus installations because they incorporate locking points all the way round the frame, which means it is possible to get a better and more reliable airtight seal than would be possible with a casement window where the locking points are just on the sash.
Another common question was ‘why do the PVC-U windows have bigger sightlines than timber?’ and the answer to that one is that in Passivhaus technologies, they generally don’t.
There are now Passivhaus approved aluminium clad PVC-U composite windows available with sightlines which are even slimmer than aluminium clad timber.
The market has moved on and recognised that aesthetics are almost as important as performance – that’s also the reason of course why manufacturers now offer such a wide range of colours and finishes in PVC-U and composite materials.
The days of the white PVC-U window have long gone.
Contact:
REHAU
Hill Court,
Walford,
Ross on Wye,
Herefordshire,
HR9 5QN
Email address: enquiries@rehau.com
Tel: 01989 72600
Visit Supplier's page
Latest news

17th April 2025
Nuaire shares expertise at Specifi Mechanical Services events in 2025
Indoor air quality and ventilation manufacturing specialist Nuaire is pleased to be exhibiting at the Specifi Mechanical Services events once again in 2025.
Posted in Air Conditioning, Articles, Building Industry Events, Building Industry News, Building Products & Structures, Building Services, Exhibitions and Conferences, Facility Management & Building Services, Heating, Ventilation and Air Conditioning - HVAC, Restoration & Refurbishment, Retrofit & Renovation
15th April 2025
West Fraser: CaberDek earns top marks from Home Counties carpentry specialist
A specialist carpentry sub-contractor covering housing sites across a large swathe of the Home Counties has come to value CaberDek from the West Fraser range for a variety of reasons: not least because the high quality panel product doesn’t destroy his operatives’ electric saws!
Posted in Articles, Building Industry News, Building Products & Structures, Building Systems, Case Studies, Restoration & Refurbishment, Retrofit & Renovation, Roofs, Timber Buildings and Timber Products, Wooden products
15th April 2025
GEZE: The Role of Access Control Systems in Enhancing Building Safety
Jane Elvins, Specification and Business Development Manager at GEZE UK, delves into the role of access control systems in enhancing building safety…
Posted in Access Control & Door Entry Systems, Architectural Ironmongery, Articles, Building Industry News, Building Products & Structures, Building Services, Doors, Facility Management & Building Services, Health & Safety, Restoration & Refurbishment, Retrofit & Renovation, Security and Fire Protection
11th April 2025
Don’t Do a Dave! It’s Time to Lock FIT Show 2025 in Your Calendar!
It’s that time again – FIT Show is back! You could be forgiven for thinking there won’t be much new to see when FIT Show returns to the NEC from 29 April – 1 May. Wrong!
Posted in Articles, Building Industry Events, Building Industry News, Building Products & Structures, Building Services, Continuing Professional Development (CPD's), Exhibitions and Conferences, Information Technology, Innovations & New Products, Restoration & Refurbishment, Retrofit & Renovation, Seminars, Training
 Sign up:
Sign up: