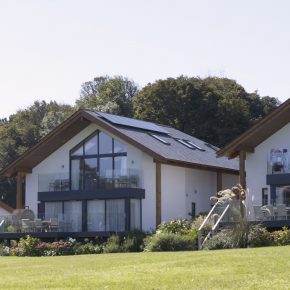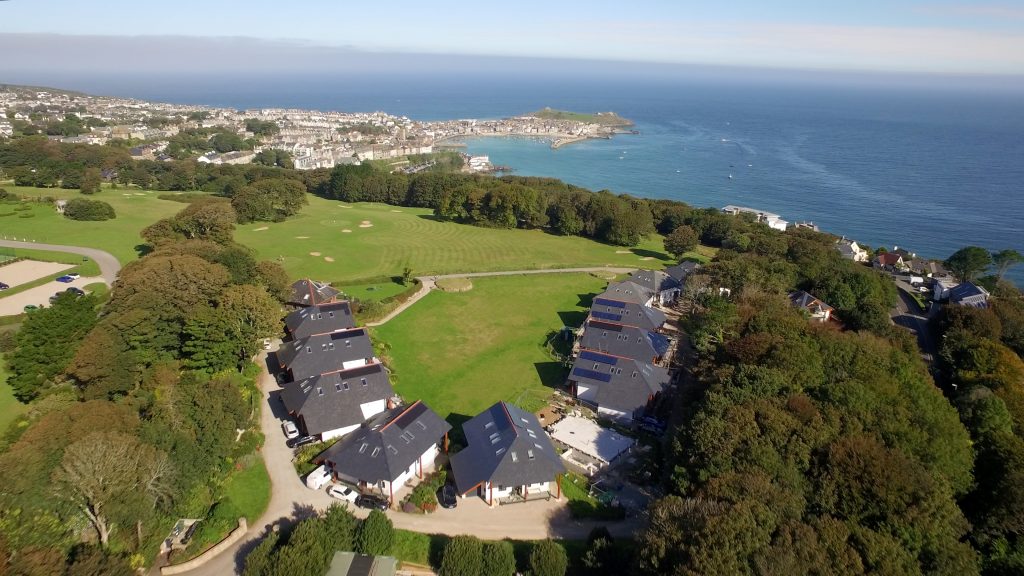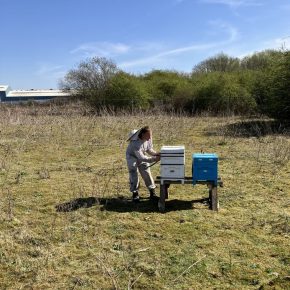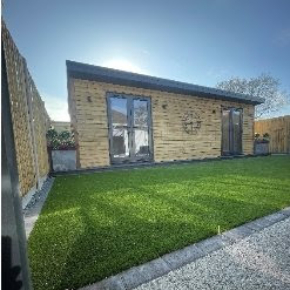
Luxury lodges: the St Ives summer homes in Winter White – Weber
A new development of exclusive lodges on the coast of St Ives, Cornwall required a low maintenance, high quality finish that would withstand the types of weather experienced on the coast – step forward Weber…
Nestled within the 72-acre Tregenna Estate, Castle Approach, is a new development offering stunning views over St Ives Bay and the peaceful grounds of the estate gardens.
The original Tregenna Castle at the centre of the estate was built in 1774 as a 12-bedroom private home. In 1878, one year after the Great Western Railway opened its St Ives branch line, the castle began its new life as a hotel.
Now a Grade II listed building, Tregenna Castle Resort boasts 99 bedrooms, six private event spaces, gym and golf course.

Defining the design requirements
The lodges at Castle Approach have been under construction since 2008. The architect, Mike Bradbury of Mike Bradbury Designs, designed the properties, and wanted to make the most of the coastal location.
The lodges are positioned in a crescent shape to provide residents with sea views. Each lodge is built using a timber frame system with a masonry ground floor structure.
The whole structure is then rendered – Mike chose white render to provide a contrast between the dark stained timber frame, the anthracite grey windows and the slate roof.
Mike commented: “It was important that we used a render that would withstand the elements over time, particularly as we had chosen such a light-coloured render.
“Being by the coast and surrounded by trees, we wanted to prevent algae growth and discolouration on the render.”
The building work has been completed in phases and to date, six lodges have been completed, with four more close to completion.
Withstanding the weather
After the first three properties were completed, Tregenna looked to change the original render system that was installed so approached Nigel Smitheram, the area sales executive at the local Jewsons.
Nigel commente: “The developer wasn’t entirely happy with their original choice of render system. As a high-end development, the quality of the final finish was very important to them, so they asked me to help find an alternative system.
“Tregenna was very clear that they wanted a system that delivered on aesthetics and weather resilience. That’s when I reached out to Saint-Gobain Weber.”
Phillip Powell, regional applications manager at Saint-Gobain Weber, is part of the technical team that has been supporting Tregenna Estates during the construction of the lodges.
“We recommended that the applicator used weberend MT, a BBA approved system for use on render board systems. It incorporates weberend LAC, a lightweight base-coat render, meshcloth reinforcement and a decorative finish of webersil TF,” Phillip said.
“This combination of products is particularly suitable for this project as the weberend LAC is polymer-modified which allows some flexibility, a necessity for timber frame systems.
“Using this with the webersil TF, a silicone based textured finish, makes it much more resistant to the type of weather experienced in these coastal areas.
“For each property, an initial 3mm pass of weberend LAC was applied, followed by meshcloth reinforcement and then a second 3mm pass. A coat of weber PR310, a render primer, was used before applying a final finish of webersil TF in Winter White.”
The final finish
The technical team at Saint-Gobain Weber stayed in touch with team at Tregenna Estate throughout the construction of each lodge. Saint-Gobain Weber also sourced one of its local recommended installers, Daniel Fish of DMF Plastering, to ensure the products were applied correctly using best practise methods.
Neal Peek, contracts manager at Tregenna Estate, said: “From the moment they stepped on site, the service provided by the Weber application team has been brilliant. They are always on hand with technical advice and have visited the site regularly since they first got involved in the project back in 2015.
“We’re pleased with the products. Even when you visit the development now, the first few houses built using Weber’s system look the same as the new builds.”
Saint-Gobain Weber
Dickens House, Enterprise Way
Maulden Road
Flitwick
Bedford
MK45 5BY
UK
Visit Saint-Gobain Weber's website
Visit Supplier's page
Latest news

29th April 2025
Senior pledges to ‘bee’ part of the solution with new biodiversity initiative
Senior Architectural Systems has installed its first on-site beehive, marking another step forward in its commitment to sustainability and biodiversity.
Posted in Articles, Building Industry News, Building Products & Structures, Building Services, Curtain Walling, Doors, Glass, Glazing, Innovations & New Products, news, Restoration & Refurbishment, Retrofit & Renovation, Sustainability & Energy Efficiency, Walls, Windows
29th April 2025
West Fraser range delivering key benefits for South-East carpentry company
An experienced carpenter and building site manager who has recently set up his own company is using high performance panel products from the West Fraser range.
Posted in Articles, Building Industry News, Building Products & Structures, Building Systems, Case Studies, Garden, Restoration & Refurbishment, Retrofit & Renovation, Sustainability & Energy Efficiency, Timber Buildings and Timber Products
29th April 2025
CPD Courses Available Online From Ecological Building Systems
Ecological Building Systems, a leading supplier of natural building products for sustainable construction, has revealed its comprehensive CPD programme for the year ahead.
Posted in Articles, Building Industry Events, Building Industry News, Building Products & Structures, Building Services, Continuing Professional Development (CPD's), Information Technology, Innovations & New Products, Insulation, Restoration & Refurbishment, Retrofit & Renovation, Seminars, Sustainability & Energy Efficiency, Training, Walls, Waste Management & Recycling
29th April 2025
WindowBASE launches new prospect databases at FIT Show
Visit WindowBASE at the FIT Show to see first-hand how it helps companies find new customers – the company is launching an easy-to-use, intuitive platform on Stand G16 at the NEC Birmingham from 29th April – 1st May.
Posted in Articles, Building Industry Events, Building Industry News, Building Products & Structures, Building Services, Doors, Exhibitions and Conferences, Glass, Glazing, Information Technology, Innovations & New Products, Posts, Publications, Research & Materials Testing, Restoration & Refurbishment, Retrofit & Renovation, Windows
 Sign up:
Sign up: