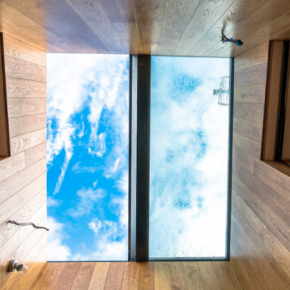
Maximising light in London with Glazing Vision’s sliding-over fixed rooflight
Glazing Vision was recently chosen to supply its sliding-over fixed rooflight for the construction of a three-storey extension of a semi-detached property in Regent’s Mews, London.
The sliding-over fixed rooflight was installed above the stairwell, chosen to provide maximum natural light in the dark area, along with four additional fixed rooflights to brighten the new living space and provide a source of ventilation.
Situated in St John’s Wood Conservation area, where restrictions on the character and appearance of all buildings are strictly applied, it was key for Robinson Leigh Architects to design all new work to match existing original work. Therefore, Robinson Leigh suggested a flat-topped mansard roof that would not add height above the general roof level of the neighbouring properties in Regent’s Mews.
In addition, the pitch of the northwest slope of the mansard roof was adjusted to a 70 degree angle in order to reduce its prominence in the views from the villas of Langford Place, tot he rear of the property. A second flat roof, which adjoined the house was removed, and Robinson Leigh extended the mansard roof to the parapet, giving the client more internal space and eliminating any overlooking issues.
However, the structure of roof meant that there were various ‘dark zones’ in the interior of the new storey. Robinson Leigh’s solution was a glazing arrangement on the flat-top of the mansard roof, comprising four large fixed rooflights and a sliding over fixed rooflight from Glazing Vision, providing plenty of daylight that bounces off the hardwood timber.
Glazing Vision’s sliding over fixed rooflight was to inhabit the space immediately above the stairwell, which had also been lined in timber to subtly link the top floor with the ground floor and to help draw the eye upwards. Timber frames had also been used on the windows. As with the other four rooflights, Glazing Vision’s sliding over fixed rooflight needed to be made to a bespoke size. The sliding over fixed rooflight was supplied in two sections, with an overall span of 2400mm and a width of 2240mm.
The rooflight was ideal for aesthetics, finished in pure white on the inside and finished in slate grey on the outside to blend with the Welsh slate roof tiles.
Finally, the Glazing Vision rooflight slides side-to-side rather than up and down and is electronically controlled at the touch of a button, retracting the sliding section over the fixed section of glazing, providing a 50% clear opening. Therefore, the rooflight provides the client with maximum natural daylight as well as superior air quality within the top floor.
Contact:
Glazing Vision Ltd,
Sawmills Road,
Diss,
IP22 4RG
01379 658 300
sales@glazingvision.co.uk
Visit the Glazing Vision website
Visit Supplier's page
Latest news

11th April 2025
Don’t Do a Dave! It’s Time to Lock FIT Show 2025 in Your Calendar!
It’s that time again – FIT Show is back! You could be forgiven for thinking there won’t be much new to see when FIT Show returns to the NEC from 29 April – 1 May. Wrong!
Posted in Articles, Building Industry Events, Building Industry News, Building Products & Structures, Building Services, Continuing Professional Development (CPD's), Exhibitions and Conferences, Information Technology, Innovations & New Products, Restoration & Refurbishment, Retrofit & Renovation, Seminars, Training
11th April 2025
Insight Data: Boost construction success with project and prospect data
For those working in construction – in whatever capacity – the last few years haven’t been much fun. And according to the latest statistics, it would seem the challenges are continuing – Alex Tremlett, Insight Data’s Commercial Director, has more…
Posted in Articles, Building Industry News, Building Services, Information Technology, news, Research & Materials Testing
11th April 2025
ASSA ABLOY EMEIA: Learn how to tackle the security challenges of digitalising access with insights from industry experts
In a new series of videos, experts in various specialisms within ASSA ABLOY share their expertise on digital access, including the complexities to overcome and the range of benefits for those who get digital access right…
Posted in Access Control & Door Entry Systems, Architectural Ironmongery, Articles, Building Industry News, Building Products & Structures, Building Services, Doors, Facility Management & Building Services, Information Technology, Innovations & New Products, Posts, Restoration & Refurbishment, Retrofit & Renovation, Security and Fire Protection, Videos
10th April 2025
Geberit completes 150 Acts of Kindness
Geberit has raised nearly £14,000 for various charities through its ‘150 Acts of Kindness’ initiative, a year-long programme of fundraising and volunteering to mark the company’s 150th anniversary in 2024.
Posted in Articles, Bathrooms & Toilets, Bathrooms, Bedrooms & Washrooms, Building Industry Events, Building Industry News, Building Products & Structures, Building Services, Charity work, Drainage, Interiors, Pipes, Pipes & Fittings, Plumbing, Restoration & Refurbishment, Retrofit & Renovation
 Sign up:
Sign up: