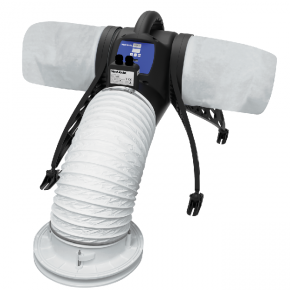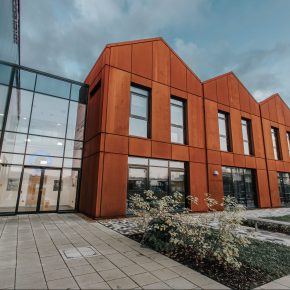
McBains Cooper’s Matrix building is set to become a four star hotel
The Matrix is a landmark building: both figuratively as well as architecturally
Formerly a commercial property, the new building will become a four-star hotel. This is said to be the final office-to-hotel conversion that the City will grant given the architectural sensitivities of this historic and typically dense area of London making The Matrix something of a landmark building: both figuratively as well as architecturally.
The new 275-room, 12-storey hotel building will be constructed on the site of the old commercial property, known as The Matrix building, which flanks Aldgate tube station and the 18th Century St Botolph-without-Aldgate Church with its obelisk spire. Taking the structure a further three storeys high, to accommodate the desired number of rooms and reducing the ground footprint to create more space around the new hotel had considerable architectural implications.
The existing foundations of The Matrix building consist of bell piles in close proximity to the London Underground network. Removing these was not an option, due to the archaeology of the area and the complexities involved. Instead, in dropping the building to the ground, McBains Cooper’s solution to ensure there is a suitable foundation for the taller structure will involve cutting the piles off and constructing a new raft, which will optimise the structural grid of the foundations.
The new hotel has been designed to sit elegantly within its urban environment. By utilising a layered façade of natural stone, combined with glass, McBains Cooper has sought to emphasise the inherent qualities of the City’s architectural vernacular. The façade is composed using two storey bands of windows to reduce the apparent scale of the building. With an outer façade wrapped around an inner glass box façade, McBains Cooper has created deep reveals to the western elevation that creates shadows and visual interest, while the eastern façade is flattened to avoid maintenance issues above the neighbouring tube station.
The church to the western elevation of the hotel demanded careful consideration. McBains Cooper’s solution is a taller, more slender structure than the existing building, which creates breathing space between the hotel and the church, as well as respecting the importance in townscape terms of the spire. The new scheme eliminates the overhang of the old building above the public realm, creates a new landscaped space and opens up the area to create a much-needed green space to the front of the church.
The 275-room building will be constructed on the site of the old commercial property
Mark Leeson, director at McBains Cooper explained: We considered re-using the existing building, but one of the benefits of bringing the building down is that we can intensify the use of the site, creating additional public space. The City of London Corporation’s planning process demands design quality and the use of natural materials. This, combined with the elegant proportions of the new hotel building, will contribute to the overall regeneration plan for this area in what I think is a very crisp, logical building design.
Latest news

13th March 2025
Vent-Axia Publishes Free eBook to Help Social Housing Landlords Navigate Awaab’s Law
Leading British ventilation manufacturer Vent-Axia has published a free eBook, ‘Ensuring Safe Housing Conditions: Focusing on Mould and Damp Conditions’.
Posted in Air Conditioning, Articles, Building Industry News, Building Products & Structures, Building Regulations & Accreditations, Building Services, Damp & Waterproofing, Facility Management & Building Services, Health & Safety, Heating, Ventilation and Air Conditioning - HVAC, Innovations & New Products, Publications, Research & Materials Testing, Retrofit & Renovation
13th March 2025
First Processing Industries apprenticeship completed within West Fraser
West Fraser is pleased to announce that the company’s continued investment in apprenticeships, as well as wider staff development training, has seen one recruit successfully complete his modern apprenticeship.
Posted in Articles, Building Industry Events, Building Industry News, Building Products & Structures, Building Regulations & Accreditations, Building Systems, Recruitment, Restoration & Refurbishment, Retrofit & Renovation, Timber Buildings and Timber Products, Training, Walls, Wooden products
11th March 2025
ADSA’s 40 Years of Innovation
The Automatic Door Suppliers Association (ADSA) is kicking off its 40th anniversary with the launch of an animated timeline that showcases its incredible journey and industry-defining achievements.
Posted in Access Control & Door Entry Systems, Architectural Ironmongery, Articles, Building Associations & Institutes, Building Industry Events, Building Industry News, Building Products & Structures, Building Services, Doors, Facility Management & Building Services, Health & Safety, Innovations & New Products, Recruitment, Retrofit & Renovation, Security and Fire Protection, Training, Videos
11th March 2025
Senior answers the call at Merseyside’s new state-of-the-art fire station
Safe, secure, and sustainable aluminium fenestration solutions from Senior Architectural Systems have been installed at Merseyside Fire & Rescue Service’s brand-new fire station in Aintree.
Posted in Aluminium Products, Articles, Building Industry News, Building Products & Structures, Building Systems, Case Studies, Curtain Walling, Doors, Facades, Glass, Glazing, Restoration & Refurbishment, Retrofit & Renovation, Sustainability & Energy Efficiency, Walls, Windows
 Sign up:
Sign up: