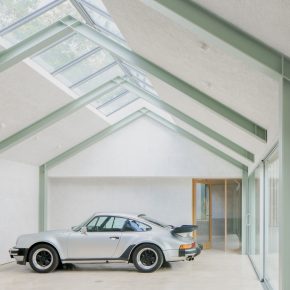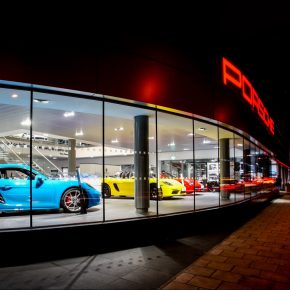
Modern materials house classic vehicles with Troldtekt
‘Autobarn’ is an unusual build comprising an elegant five-bay garage and accompanying workshop sitting within the grounds of a Grade-II listed 18th-century home in Somerset. Troldtekt acoustic panels feature there…
The brief was to create a garage with an adjoining workshop to house the client’s classic car collection.
The finished result is an aesthetically beautiful building with its deceptively simple wooden barn-themed styling using agricultural materials such as concrete and recycled wood under a zinc roof.
With surfaces comprising steel, timber and polished concrete floor, architects Bindloss Dawes Architects incorporated Troldtekt acoustic panels to clad both the walls and ceilings between the steel frames for sound absorption and to combat the issue of reverberating noise.

The added advantage of having services hidden behind the white panelling means the final result is a stunning simplistic and minimalist design allowing the classic cars to be the focus of attention and transforming the space into more of a gallery than a traditional garage.
Troldtekt acoustic panels are available in a variety of different surfaces and colours and combine sound absorption with a tactile surface.
With an expected life cycle of at least 50 years and resistance to humidity and impact, they are available in various sizes and four grades, from extreme fine to coarse.
The panels can be left untreated or painted in almost any RAL colour. Depending on the panel specified, reaction to fire is classed in accordance with EN 13501 as B-s1,d0 or A2-s1,d0 respectively.
Founded on the Cradle-to-Cradle design concept and having attained Gold certification, Troldtekt wood wool acoustic panels are manufactured using wood from certified forests (PEFC™ and FSC®C115450) and can contribute positively to a building’s BREEAM, DGNB or LEED points.
Samples, case studies and technical guidance is available from www.troldtekt.com
Latest news

26th March 2025
Encasement Verta column casings - covering up with style
The demands of architects and specifiers seeking to create stylish finishes on a diverse range of building interior and exterior projects are the main drivers behind the versatility and extensive choice available within the Encasement Verta column casing range.
Posted in Articles, Building Industry News, Building Products & Structures, Canopies, Entrances & Column Casings, Case Studies, Interior Design & Construction, Interiors, Restoration & Refurbishment, Retrofit & Renovation, Walls
26th March 2025
Pyroguard launches on-demand CPD webinar
Pyroguard has launched an on-demand version of its RIBA-approved CPD seminar – ‘Fire safety glazing: a system, not a product’ – in a bid to guide the industry regarding the critical role of fire safety glass.
Posted in Articles, Building Industry Events, Building Industry News, Building Products & Structures, Building Services, Continuing Professional Development (CPD's), Glass, Glazing, Health & Safety, Information Technology, Innovations & New Products, Posts, Retrofit & Renovation, Seminars, Training, Windows
25th March 2025
Reduce sound transference with West Fraser CaberAcoustic
CaberAcoustic from West Fraser is a highly versatile, effective and economical sound-reducing flooring solution. Reducing both impact and airborne transmitted sounds, it can be laid over concrete and timber floors in both new and existing buildings.
Posted in Acoustics, Noise & Vibration Control, Articles, Building Industry News, Building Products & Structures, Building Services, Building Systems, Facility Management & Building Services, Floors, Interior Design & Construction, Interiors, Posts, Restoration & Refurbishment, Retrofit & Renovation, Timber Buildings and Timber Products
25th March 2025
Vent-Axia Kicks Off Charity Football Tournament in Support of Cancer Research UK
Ventilation leader Vent-Axia brought together leading building design professionals for an action-packed Charity Powerleague 5-a-side Football Tournament on Thursday 20th March in Shoreditch, London, in aid of Cancer Research UK.
Posted in Air Conditioning, Articles, Building Industry Events, Building Industry News, Building Products & Structures, Building Services, Charity work, Facility Management & Building Services, Heating, Ventilation and Air Conditioning - HVAC
 Sign up:
Sign up: