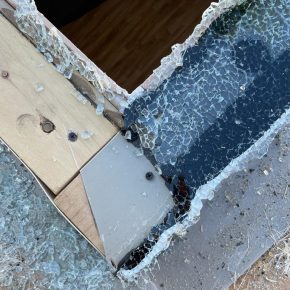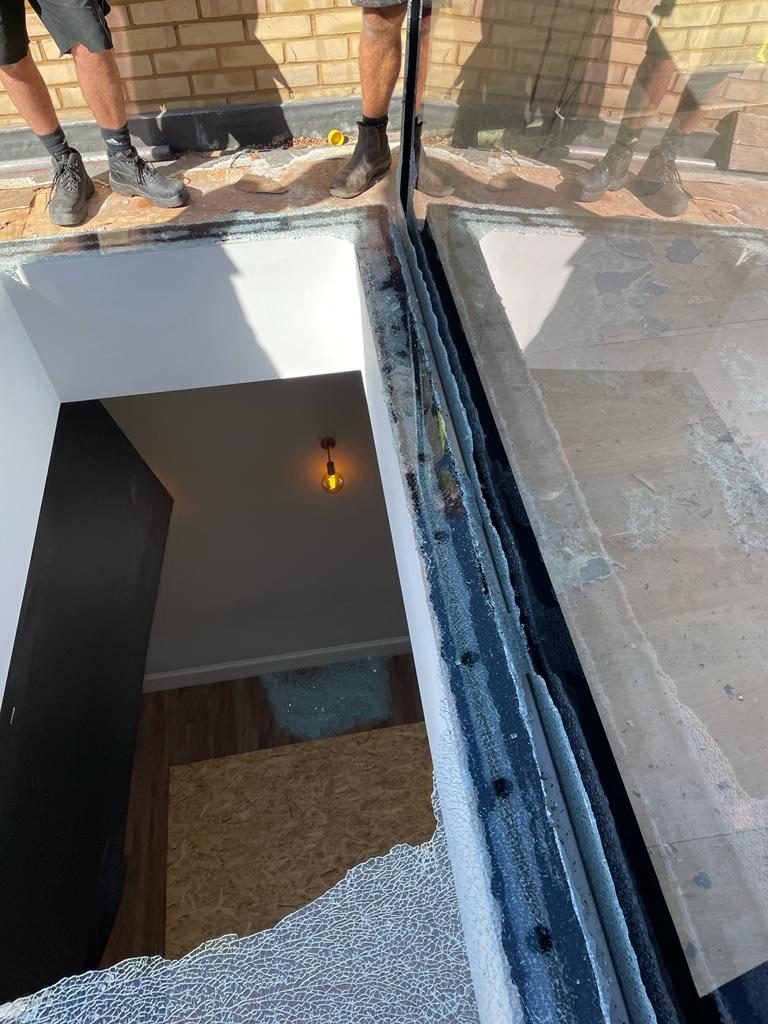
NARM: Getting rooflights right – important advice for installers
NARM, the National Association of Rooflight Manufacturers, is the trade association representing the UK’s rooflight industry. Its purpose is to promote best practice in all aspects of rooflight design, specification, installation and maintenance.
As such, it often receives reports from concerned homeowners, highlighting problems with what they believed to be professionally installed rooflights, but which have subsequently been revealed as unfit for purpose and in many cases, downright dangerous.
With the growing popularity of rooflights and roof windows* among homeowners seeking bright, airy interiors, instances like these are increasing. One practice in particular has come to the NARM’s attention, raising deep concerns…
A standard double glazed unit installed horizontally is NOT a rooflight
A rooflight is just like an ordinary window, but installed into a roof, right? Wrong. Rooflights are subject to different conditions, different regulations and require a specialist design approach to provide appropriate levels of performance, safety and security.
Rooflights should always be supplied to site as complete units or assemblies, by a reputable specialist rooflight manufacturer and installed by a qualified person, to the manufacturer’s guidelines. Never consider fabricating a rooflight on-site using a double-glazed sealed glass unit (DGU).
NARM has seen several instances recently where a DGU has just been bonded to a timber upstand leading to a significant safety risk when a pane has failed. In one instance, the unit was ‘stepped edge’ with only the outer pane being supported by the upstand. The seal of the DGU was not structural, yet the inner pane was hanging from it without any other means of support and probably not a silicone seal, causing it to break down due to UV exposure.

The seal between the two panes failed allowing the inner pane to just drop from the roof into the room below. It only broke on impact with the floor. If that had hit someone, the likelihood is that they would have been seriously injured, if not killed.
In another recent case, both panes were sitting above the upstand. Only the inner pane was bonded to the upstand – and that shattered. It was a toughened glass pane, not laminated, as strongly recommended by NARM for this very reason.
After the inner pane shattered, the outer pane could have just lifted away from the inner pane in the event of a strong wind. An additional danger was the issue of the glass fragments falling into the building below.
Also, even without any wind to lift the outer pane, the building is no longer secure as the outer pane could just be lifted off the opening. On this installation, there were exposed metal screw heads immediately under the glass. It was likely that contact with these metal screw heads caused the inner pane to shatter in the first place.
It’s also worth noting that the upstand was well inside the recommended minimum thickness of 100mm to achieve a 0.35 u-value, so this installation was not only unsafe, but also thermally inefficient.
These and countless other similar incidents serve to underline the critical importance of understanding the safety and performance implications of ‘home-made’ rooflights and ensuring that only purpose-made, compliant products are installed.
What makes a rooflight ‘fit-for-purpose’?
Here’s what to look for when considering rooflights for your next project…
Safety
Current British Standards define that inner panes on rooflights must be laminated in applications more than five metres above floor level (increased to 13 metres in limited circumstances) or are located over water (eg swimming pools).
However, the relevant standard permits use of toughened glass inner panes in other applications, if a risk assessment is carried out and confirmation provided that this does not present additional risk to those below the rooflight.
The term ‘toughened’ implies a degree of safety which in the case of rooflights, is misleading. Toughened glass inner panes actually bring a risk of shattering and falling into the room beneath.
Therefore it’s difficult to see how use of a toughened rather than laminated glass inner pane doesn’t present a risk to anyone beneath a rooflight, whatever the position or height of the installation. For this reason, NARM asserts that any risk assessment of a toughened inner pane is largely irrelevant.

For the safety of people needing to access roof areas, non-fragility classification should also be confirmed. The Centre for Window and Cladding Technology (CWCT) has devised specific non-fragility tests for large area glazing.
These are referenced in the latest issue of ACR’s (Advisory Committee for Roofsafety) Red Book and NARM has published a document entitled Understanding CWCT Classifications of Rooflight Types. This can be downloaded free of charge here.
Another important point to be aware of, is the very great difference between a rooflight classified as ‘non-fragile’, which is designed to provide a level of safety in the event of an accidental fall onto the rooflight; and a ‘walk-on’ rooflight, designed to allow frequent foot traffic for a roof terrace, for example.
Walk-on rooflights are designed and built to floor loadings, to match the surrounding roof area – and are therefore much heavier and significantly more expensive than conventional rooflights. For more information, download NARM’s publication – Understanding the differences between non-fragile rooflights and walk-on rooflights.
Thermal Performance
Approved Document L of the Building Regulations defines the requirements for Conservation of Fuel and Power by setting the standards for energy performance and carbon emissions for new and existing buildings.
This part of the Regulations has recently been updated. In respect of rooflights generally, the limiting rooflight U-value is now 2.2 W/(m2K) when assessed in the horizontal plane.
It’s important to note the quoted u-value needs to be for the whole rooflight, not just glass centre pane u-values, which NARM still see quoted by some suppliers.
Even when just a DGU has been bonded to a timber upstand, the centre pane u-value is not the u-value for the installed rooflight as account has to be taken of the spacer bars and edge seal of the sealed unit, the centre pane u-value excludes these heat losses around the edges. A reputable rooflight supplier would be able to provide these accurate values for their product.
Security
Part Q Building Regulations state that ‘Ground floor, basement and other easily accessible windows (including easily accessible rooflights) should be secure windows made to a design that meets the security standards of British standards publication PAS 24:2012.’
A PAS24 certification is a security standard that can only be met once a product has been certified for its security performance. The acceptable security standard ensures that products meet high-security performance levels, offering reassurance to homeowners that the entry points to their homes have been rigorously tested and are resistant to break-ins and home invasion.
Products satisfying other standards that provide similar or better performance are also acceptable. These standards include: STS 204 Issue 3:2012; LPS 1175 Issue 7:2010 security rating 1; and LPS 2081 Issue 1:2015 security rating A. Frames should be mechanically fixed to the structure of the building in accordance with the manufacturer’s installation instructions.
Other considerations
Even a fully compliant, high quality rooflight can be compromised by inappropriate installation methods or standards on site. For this reason, NARM strongly advises close adherence to manufacturers’ installation guides and reference to any specific requirements relating to roof finishes abutting the rooflight.
A simple way to ensure the rooflights you specify for a project will meet appropriate standards and regulations, is to source them from a NARM member company. NARM membership comprises businesses supplying all types of rooflights. It is only open to businesses whose products are fully compliant.
*Roof windows are covered under BS EN 14351-1:2006+A2:2016. The standard stipulates that roof windows must be installed in the same orientation and ‘in plane’ with the surrounding roof, typically at a minimum 15° pitch. The term ‘rooflight’ typically refers to a glazed unit installed on a flat roof or where installed on a pitched roof it is likely to be fitted out-of-plane with the level of the roof finish.
For further information, please contact NARM using the contact details on our website, where you will be directed to the appropriate person.
Click here to visit The Rooflight Association's website
Visit Supplier's page
Latest news

28th March 2025
Ideal Heating Commercial announces 10-year warranty on Evomax 2 boiler
Evomax 2, the UK’s number one selling commercial wall-mounted boiler from Ideal Heating Commercial, is now available with a 10-year warranty.
Posted in Articles, Building Industry News, Building Products & Structures, Building Regulations & Accreditations, Building Services, Facility Management & Building Services, Heating Systems, Controls and Management, Heating, Ventilation and Air Conditioning - HVAC, Innovations & New Products, Pipes, Pipes & Fittings, Plumbing, Retrofit & Renovation, Sustainability & Energy Efficiency, Videos
28th March 2025
FLIR Si1-LD Acoustic Imaging Camera for Compressed Air Leak Detection
FLIR, a Teledyne Technologies company, introduces the Si1-LD, an industrial acoustic imaging camera that brings faster and more accurate compressed air leak detection to those operating on a modest condition monitoring budget.
Posted in Acoustics, Noise & Vibration Control, Articles, Building Industry News, Building Products & Structures, Building Services, Facility Management & Building Services, Information Technology, Innovations & New Products, Retrofit & Renovation, Sustainability & Energy Efficiency, Thermal Imaging and Monitors
28th March 2025
LIFTEX 2025 Seminar programme announced
Registration has opened for LIFTEX 2025. Now in its 37th year, LIFTEX 2025 is the UK’s only dedicated exhibition for the lift, escalator and access industry and takes place only once every three years.
Posted in Access Control & Door Entry Systems, Accessibility, Articles, Building Industry Events, Building Industry News, Building Products & Structures, Building Regulations & Accreditations, Building Services, Exhibitions and Conferences, Facility Management & Building Services, Health & Safety, Retrofit & Renovation, Security and Fire Protection, Seminars
28th March 2025
MCRMA welcomes ArcelorMittal UK to membership
A UK division of the global steelmaking business ArcelorMittal has become the latest new member of the MCRMA, the industry association representing the metal building envelope sector.
Posted in Articles, Building Associations & Institutes, Building Industry News, Building Products & Structures, Building Systems, Cladding, Facades, Posts, Restoration & Refurbishment, Retrofit & Renovation, Roofs, Steel and Structural Frames, Walls
 Sign up:
Sign up: