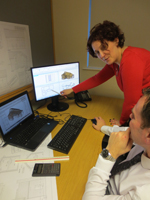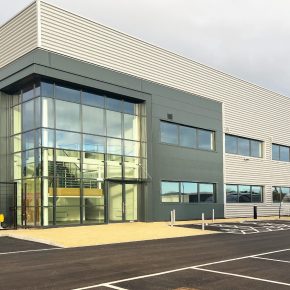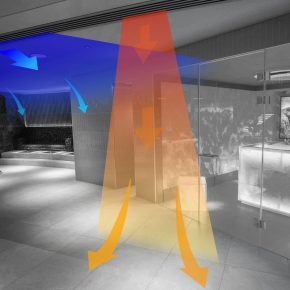
New BIM software from Wolf Systems heads to Ecobuild
Wolf Systems new BIM software, Horizon, has been designed for use by timber frame designers
Horizon software is a timber frame tool built on Autodesks Revit Structure platform.
The software has been conceived to allow timber frame designers to create 3D objects that symbolise actual physical building details.
The 3D wall panels, floors and roof trusses, which can be generated using the software, can be manipulated by the user to represent timber framing application and construction methods.
The software links everything that is involved in a collaborative BIM project together. This ensures that the entire model is automatically updated if any changes are made to any aspect of the design.
Because of this feature, all alterations to the model only need to be made once.
To enable timber frame, floor and roof designers to see its Horizon BIM software in use, Wolf Systems will be demonstrating it at Ecobuild, which will run from 3rd to 5th March 2015 at Excel Centre, London.
Find out more about Wolf Systems Horizon BIM software
Latest news

2nd April 2025
FIT Show 2025 Launches Innovative Marketplace Feature to Enhancing Value for Installers
FIT Show, the UK’s leading event for the window, door, flat glass, hardware, and roofing industries, is excited to announce the launch of a brand new Marketplace feature at its upcoming 2025 event (Birmingham NEC, 29 April – 1 May).
Posted in Architectural Ironmongery, Articles, Building Industry Events, Building Industry News, Building Products & Structures, Doors, Exhibitions and Conferences, Glass, Glazing, Hand Tools, Innovations & New Products, Plant, Equipment and Hire, Power Tools, Restoration & Refurbishment, Retrofit & Renovation, Roofs, Seminars, Training, Windows
2nd April 2025
Hi-spec deployment of EJOT Colorfast at new Birmingham logistics park
EJOT Colorfast fasteners have been used extensively in the construction of eight new high-specification warehousing and logistics buildings at the Urban 8 Logistics Park in King’s Norton, Birmingham.
Posted in Articles, Building Industry News, Building Products & Structures, Building Systems, Case Studies, Facades, Restoration & Refurbishment, Retrofit & Renovation, Roofs, Walls
2nd April 2025
SWA member delivers ‘fresh Hope’ for university’s Sustainable Building department
A detailed contract to restore an iconic Art Deco building in the heart of Birmingham’s Jewellery Quarter was carried out by Steel Window Association member, The Window Repair Company (Northwest) Limited.
Posted in Articles, Building Associations & Institutes, Building Industry News, Building Products & Structures, Building Systems, Case Studies, Glass, Glazing, Restoration & Refurbishment, Retrofit & Renovation, Steel and Structural Frames, Sustainability & Energy Efficiency, Windows
1st April 2025
Gilberts Takes Thermal Comfort to New Heights
Gilberts Blackpool is continuing to build on its reputation as a pioneer with the unveiling of ThermaAstute™ – the most extensive range of thermally sensitive diffusers in the market.
Posted in Air Conditioning, Articles, Building Industry News, Building Products & Structures, Building Services, Facility Management & Building Services, Heating, Ventilation and Air Conditioning - HVAC, Innovations & New Products, Restoration & Refurbishment, Retrofit & Renovation, Sustainability & Energy Efficiency
 Sign up:
Sign up: