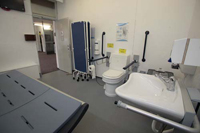
New CAD drawing for hygiene rooms in schools
Clos-o-Mats new CAD drawing is for hygiene rooms that have to meet size and equipment requirements
The latest edition of the Department for Educations Building Bulletin 103 declares that a specialist hygiene room of 12 square metres must be included in all mainstream secondary schools.
The hygiene rooms must be built with enough space for assistants to change disabled pupil. It has also been made compulsory that a fixed or mobile hoist is fitted in the facility.
Clos-o-Mat has produced a CAD drawing for the new standard in order to simplify the design process for the hygiene rooms.
The CAD drawing can be accessed on Clos-o-Mats website.
The company has also developed additional hygiene room technical support data including white paper on accessible toilets, 2D and 3D CAD on individual pieces of equipment and a video demonstrating how items of kit work.
In addition to providing technical data, Clos-o-Mats team offer in-house support such as design advice and after-sales maintenance.
Contact:
Closomat
Building 1, Brooklands Place,
Brooklands Road,
Sale,
Cheshire,
M33 6SD,
United Kingdom
Visit Supplier's page
Latest news

17th April 2025
Nuaire shares expertise at Specifi Mechanical Services events in 2025
Indoor air quality and ventilation manufacturing specialist Nuaire is pleased to be exhibiting at the Specifi Mechanical Services events once again in 2025.
Posted in Air Conditioning, Articles, Building Industry Events, Building Industry News, Building Products & Structures, Building Services, Exhibitions and Conferences, Facility Management & Building Services, Heating, Ventilation and Air Conditioning - HVAC, Restoration & Refurbishment, Retrofit & Renovation
15th April 2025
West Fraser: CaberDek earns top marks from Home Counties carpentry specialist
A specialist carpentry sub-contractor covering housing sites across a large swathe of the Home Counties has come to value CaberDek from the West Fraser range for a variety of reasons: not least because the high quality panel product doesn’t destroy his operatives’ electric saws!
Posted in Articles, Building Industry News, Building Products & Structures, Building Systems, Case Studies, Restoration & Refurbishment, Retrofit & Renovation, Roofs, Timber Buildings and Timber Products, Wooden products
15th April 2025
GEZE: The Role of Access Control Systems in Enhancing Building Safety
Jane Elvins, Specification and Business Development Manager at GEZE UK, delves into the role of access control systems in enhancing building safety…
Posted in Access Control & Door Entry Systems, Architectural Ironmongery, Articles, Building Industry News, Building Products & Structures, Building Services, Doors, Facility Management & Building Services, Health & Safety, Restoration & Refurbishment, Retrofit & Renovation, Security and Fire Protection
11th April 2025
Don’t Do a Dave! It’s Time to Lock FIT Show 2025 in Your Calendar!
It’s that time again – FIT Show is back! You could be forgiven for thinking there won’t be much new to see when FIT Show returns to the NEC from 29 April – 1 May. Wrong!
Posted in Articles, Building Industry Events, Building Industry News, Building Products & Structures, Building Services, Continuing Professional Development (CPD's), Exhibitions and Conferences, Information Technology, Innovations & New Products, Restoration & Refurbishment, Retrofit & Renovation, Seminars, Training
 Sign up:
Sign up: