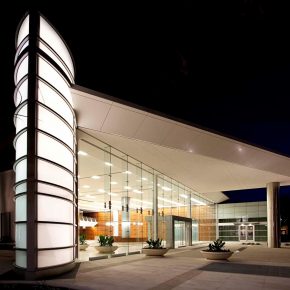
New Pilkington Planar™ BIM models support curtain walling design and build
Pilkington United Kingdom Limited, part of the NSG Group, has made its structural glazing technology Pilkington Planar™ available via building information modelling (BIM).
This will help to simplify the design and build of expansive glazed building features.
Pilkington Planar™ models are now available through the widely-used BIM programme Revit, helping architects and engineers to accurately and collaboratively create structurally glazed atriums, facades, and roofs in 3D modelling.
The models help Revit users to design glazed facades in the programme with the same ease of a standard integrated curtain wall system; it also enables specifiers to easily upgrade curtain walling to a Pilkington Planar™ façade.
The technology provides users with relevant data to support the procurement and fabrication of Pilkington Planar™ systems, cost estimates, and information to help guide construction and installation stages.
Models can also be referenced by facility managers or contractors if technical information is required for repairs and maintenance in future
Pilkington Planar™ is used by architects to create expansive flush glass surfaces. The system utilises stainless steel fittings housed in countersunk holes to fix glass to its structure, making it more discreet while maximising visibility.
Michael Metcalfe, head of sales – UK processing, at Pilkington UK, commented: “Modern glazing plays a critical role in the built environment – comprising expansive parts of building envelopes, and as a key component in any buildings’ climate control capabilities.
“Making the world’s leading structural glazing system available through BIM is a natural step for us. It ensures architects have access to the latest technical information for Pilkington Planar™, which they can model alongside other critical building materials to accurately evaluate key structural and performance requirements.”
The structural glazing system has been installed all over the world, from London Crossrail stations to McDonalds’ landmark Times Square restaurant in New York.
It is also used in small to medium-scale projects, providing attractive store frontages within the retail sector, as well grand landmarks, which includes a 70-metre-tall sloped glass façade, installed at a court complex within Kuwait.
In recent years, Pilkington Architectural has invested millions of pounds in a state-of-the-art toughening furnace at its base in St Helens – increasing its size capabilities and quality control processes for manufacturing Pilkington Planar™.
To download the Pilkington Planar™ assets via Revit, visit https://www.bimstore.co/
Contact:
Pilkington United Kingdom Limited,
Greengate Works,
Sherdley Road,
St. Helens,
Merseyside,
United Kingdom,
WA9 5 DZ
Phone: 01744 692000
Fax: 01744 692569
Visit Pilkington Building Products' website
Visit Supplier's page
Latest news

30th April 2025
Digital Construction Week announces seminar programme for its landmark 10th edition
Digital Construction Week (DCW) returns to ExCeL London on 4 – 5 June 2025 with its most impactful programme yet. It brings together the best and brightest from across AECO, for two days of practical learning and idea sharing.
Posted in Articles, Building Industry Events, Building Industry News, Building Products & Structures, Building Services, Building Systems, Exhibitions and Conferences, Information Technology, news, Restoration & Refurbishment, Retrofit & Renovation, Seminars
29th April 2025
Senior pledges to ‘bee’ part of the solution with new biodiversity initiative
Senior Architectural Systems has installed its first on-site beehive, marking another step forward in its commitment to sustainability and biodiversity.
Posted in Articles, Building Industry News, Building Products & Structures, Building Services, Curtain Walling, Doors, Glass, Glazing, Innovations & New Products, news, Restoration & Refurbishment, Retrofit & Renovation, Sustainability & Energy Efficiency, Walls, Windows
29th April 2025
West Fraser range delivering key benefits for South-East carpentry company
An experienced carpenter and building site manager who has recently set up his own company is using high performance panel products from the West Fraser range.
Posted in Articles, Building Industry News, Building Products & Structures, Building Systems, Case Studies, Garden, Restoration & Refurbishment, Retrofit & Renovation, Sustainability & Energy Efficiency, Timber Buildings and Timber Products
29th April 2025
CPD Courses Available Online From Ecological Building Systems
Ecological Building Systems, a leading supplier of natural building products for sustainable construction, has revealed its comprehensive CPD programme for the year ahead.
Posted in Articles, Building Industry Events, Building Industry News, Building Products & Structures, Building Services, Continuing Professional Development (CPD's), Information Technology, Innovations & New Products, Insulation, Restoration & Refurbishment, Retrofit & Renovation, Seminars, Sustainability & Energy Efficiency, Training, Walls, Waste Management & Recycling
 Sign up:
Sign up: