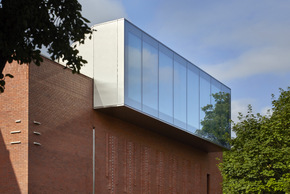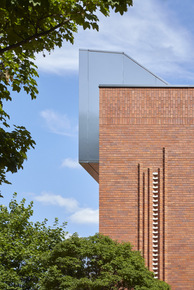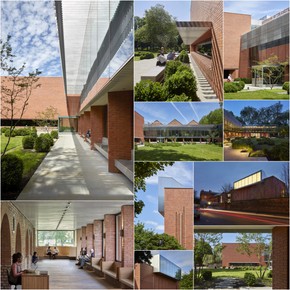
Video of the Week: Northcot Brick helps create a Manchester masterpiece
Since its reopening in February 2015, Manchester’s Whitworth, part of The University of Manchester, has ‘wowed’ the architectural world with its new extension and renovation.
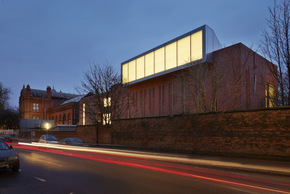
West Elevation Landscape Gallery with Light Well. Whitworth Art Gallery, Manchester, United Kingdom. Architect: Muma LLP, 2015.
Already the £15 million redevelopment has received a list of accolades, including:
- BDA Brick Awards 2015 ‘Supreme Award’
- BDA Brick Awards ‘Best Public and Education Building’
- The Art Fund Prize of ‘Museum of the Year’
- RIBA National Award 2015
- Shortlisted for the prestigious RIBA Stirling Prize
According to Whitworth Director Maria Balshaw CBE, the expansion project has “unlocked the potential” of the building leading to a record number of visitors to the gallery.
Founded in 1889 as the first English gallery in a park, the Whitworth has undergone several stages of development and refurbishments over the last 126 years in its journey from private residence to public art gallery. This had resulted in the somewhat inefficient and muddled use of interior space and the previously blank west end of building facing the park being unresolved and of lesser quality.
The Design Brief
In 2009 an open architectural competition to remodel the Whitworth was launched. The design brief was to make the gallery’s internationally important collection of fine art, textiles and wallpaper more accessible to a wider range of visitors, to make better use of the existing gallery spaces and to establish a relationship with the surrounding grounds and park.
McInnes Usher McKnight Architects (MUMA), who won the competition (over 138 other entries) have certainly achieved that.
Their acclaimed design has re-ordered the existing gallery spaces and also expanded the building by one third whilst doubling the publically accessible space and creating a new entrance that connects the gallery with the surrounding park.
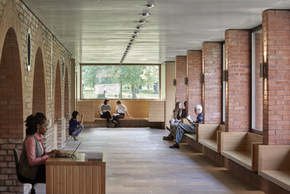
Reception Desk West Entrance. Whitworth Art Gallery, Manchester, United Kingdom. Architect: Muma LLP, 2015.
At the heart of this physical transformation is the creation of an elegant glass, stainless steel and brick extension, including two new wings, which extend into the park from the back of the existing building. The two wings are connected by a glass promenade gallery, which wraps the existing exhibition galleries providing a vantage point from which to view the art garden and park beyond.
To the south is the transparent slender café wing, a cantilevered glass structure, which houses the café and Learning Studio and is designed to sit along the trees of Whitworth Park overlooking the newly designed Art Garden.
To the north the taller solid brick built form of the Landscape Gallery, with its grand high-level window and ground floor Study Centre, provides an urban edge as well as a visual and acoustic buffer, which counterbalances the lighter structure of the transparent glass café and promenade with its slender stainless steel mullions.
Extraordinary Brickwork
Integral to the redevelopment is the impressive red brickwork of the expansive north wing and the lower ground levels, which comprises approximately 90,000 smooth machine made bricks, giving continuity to the extension from the original Beaumont building and an important visual link to the city’s industrial past.
The imposing north façade features an intricate ‘slash and stich’ brickwork pattern, which draws inspiration from fabrics within the gallery’s extensive textile collection. This is made from a variety of handmade ‘special’ bricks, which link together to give the impression of interwoven textile threads and torn fabric, which has been stitched back together.
Northcot Brick, a manufacturer known for its advanced colour-matching expertise and traditional bench-mould techniques that have hardly changed over the centuries, was invited to create a bespoke blend to complement the original dark red bricks of the Edwardian building.
Working closely with the architects, Northcot produced several sample blends and brick panels to finalise the bespoke ‘Whitworth Blend’.
The new brick was based on existing smooth faced blends (Avon Smooth and Victorian Mellow), which were then darkened with re-cycled Pulverised Fuel Ash (PFA) and the use of special ‘setting patterns’ in the kiln. Traditional firing in one of the last remaining coal-fired kilns in the country ensured a natural subtlety of tone throughout.
Reflecting the craftsmanship evident in Beaumont’s galleries, the extension combines modern construction techniques with contemporary craftsmanship throughout, manifest in the brickwork patterns and handmade special bricks.
Northcot works manager Dale Moss: “As MUMA expect the very highest standards, we knew we had to get the tone and texture of both the machine made bricks and handmade specials absolutely spot on. Each special shape and design required bespoke wooden moulds and a high level of craftsmanship, which was delivered by our most experienced master brickmakers and skilled hand-throwers, each with over twenty years of experience”.
A total of twenty-three different non-standard brick types and special shapes were created from architectural drawings, ranging from bespoke piers, to the angled doglegs which make up much the slash and stitch-work on the north wing.
Outstanding structure
The result is an outstanding building, which is not only a testament to MUMA’s remarkable design, vision and originality, but to the standards of craftsmanship involved in its construction.
Jo Beggs, the Whitworth’s Head of Development: “We believe that this exciting redevelopment is one of the most influential and inspiring architectural projects of this decade, which will enable the Whitworth to remain one of the UK’s foremost art galleries for many years to come” .
Watch the video about Northcot Brick and the Manchester Whitworth project.
For more information about Northcot Brick, download the latest brochure.
Northcot Brick,
Station Road,
Blockley Nr.,
Moreton-in-Marsh,
Gloucestershire,
GL59 9LH,
United Kingdom
Visit Northcot Brick's website
Visit Supplier's page
Latest news

21st February 2025
ASSA ABLOY EMEIA: Save valuable time and money with a seamless switch to programmable digital keys
In 2025, access management can be a whole lot easier. By making access part of their digital processes, businesses can put time-consuming key management and the cost of changing the locks firmly behind them. Making this switch is a lot easier than many people think, as ASSA ABLOY explains here…
Posted in Access Control & Door Entry Systems, Architectural Ironmongery, Articles, Building Industry News, Building Products & Structures, Building Services, Doors, Facility Management & Building Services, Health & Safety, Information Technology, Innovations & New Products, Retrofit & Renovation, Security and Fire Protection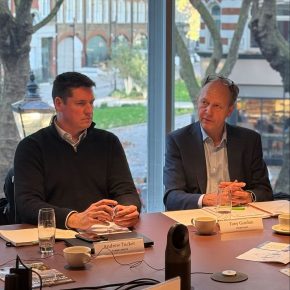
21st February 2025
Showersave supports industry leaders in addressing Part L and Part G regulations
Showersave has sponsored and participated in a recent Building Insights LIVE roundtable on ‘Water & Energy Saving Innovations in New Build Housing’.
Posted in Articles, Bathrooms & Toilets, Bathrooms, Bedrooms & Washrooms, Building Associations & Institutes, Building Industry Events, Building Industry News, Building Products & Structures, Building Regulations & Accreditations, Building Services, Exhibitions and Conferences, Interiors, Pipes & Fittings, Plumbing, Retrofit & Renovation, Sustainability & Energy Efficiency
21st February 2025
GEZE: The importance of Specifying High Quality Door Closers on Fire Doors
Andy Howland, Sales & Marketing Director at GEZE UK, discusses why specifying high quality door closers on fire doors is important…
Posted in Access Control & Door Entry Systems, Accessibility, Architectural Ironmongery, Articles, Building Industry News, Building Products & Structures, Building Regulations & Accreditations, Building Services, Doors, Facility Management & Building Services, Health & Safety, Posts, Restoration & Refurbishment, Retrofit & Renovation, Security and Fire Protection
21st February 2025
Insight Data achieves ISO9001 recertification with zero non-conformities
Leading industry data specialist, Insight Data, has successfully achieved the prestigious recertification for ISO9001 with zero non-conformities for the fourth consecutive year.
Posted in Articles, Building Industry News, Building Regulations & Accreditations, Building Services, Information Technology, Research & Materials Testing
 Sign up:
Sign up: 