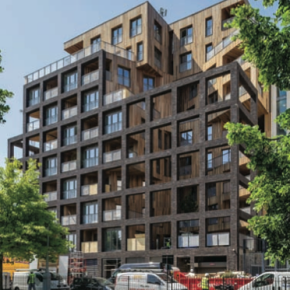
Optimised hybrid systems coming out on top
Timber has gone through a period of transformation and the latest developments are creating what the BBC has referred to as a timber revolution. Greg Cooper, preconstruction manager for B & K Structures, specialist in hybrid structural timber systems, offers some insight into the current global trend in the latest issue of ABC+D magazine.
From Canada and the USA to Australia and right here in the UK, architects and specifiers are realising the full capabilities of structural timber. Timber technology is becoming the vital component in shaping city skylines and this is happening on a global scale.
In the USA, a recent annual competition promoted wood as the building material for the next generation of architects, finding that the more building professionals learnt about the true nature of wood, the more they want to use it.
Australia has also embraced the trend through a change in building regulations allowing architects to design solid wood structures up to eight storeys in height for the first time and, as we enter this new era, terms such as tall timber have entered the construction vernacular.
What is behind this trend and why is timber technology gaining traction on a world-wide scale? Through the use of optimised hybrid timber solutions, contractors can transform traditional projects into more cost- effective, energy-efficient developments that, ultimately, have a positive impact on the environment and their bottom line.
By investing upfront in a robust, airtight building, operators and occupiers will see the long-term benefits that come from reduced maintenance and running costs – vital for public buildings such as schools and hospitals.
Residential, retail and commercial developers have their own prerequisites with an emphasis on speed of construction. Optimised hybrid timber structures offer a faster return on investment for developers, by delivering quick and efficient build processes for the retail and commercial sector, buildings become operational in the optimum time.
For cities such as London, with complex underground infrastructures, there is an important financial equation – lighter equals taller. Lighter weight timber systems reduce the impact on foundations so permitting additional storeys that would not be achievable using traditional materials such as masonry, concrete and steel.
This enables construction of up to ten storeys, with experts claiming that it could reach a whopping 33 storeys if developments in timber technology continue on this upward trajectory. Timber could play a massive role in tackling issues such as the current UK housing crisis by providing high volumes of quality, energy-efficient homes at a rapid rate.
The BBC recently reported that the construction industry is heading for a timber revolution and, as solutions and concepts are being developed by forward-thinking companies – new applications of timber technology are being conceived, such as building in the airspace above existing buildings.
As the concept is to build on top of existing buildings which are in operation – the success of this initiative is reliant on a quick and efficient method of construction.
As a lightweight, yet robust structural solution, manufactured off site in factories to exacting standards – engineered timber is a rapid form of construction which reduces the loading on foundations and is suitable for this application. However, the main benefit when compared to traditional construction, is the minimal disturbance to existing occupiers.
On-site works are undertaken methodically and quietly to minimise disturbance – a crucial requirement when constructing in the airspace above existing buildings.
We have an outstanding heritage in timber construction and, until now, the greatest period of timber building was centuries ago – fast forward over 300 years and we are now truly realising the full capabilities of this strong, sustainable and technically advanced structural solution.
Latest news

21st February 2025
ASSA ABLOY EMEIA: Save valuable time and money with a seamless switch to programmable digital keys
In 2025, access management can be a whole lot easier. By making access part of their digital processes, businesses can put time-consuming key management and the cost of changing the locks firmly behind them. Making this switch is a lot easier than many people think, as ASSA ABLOY explains here…
Posted in Access Control & Door Entry Systems, Architectural Ironmongery, Articles, Building Industry News, Building Products & Structures, Building Services, Doors, Facility Management & Building Services, Health & Safety, Information Technology, Innovations & New Products, Retrofit & Renovation, Security and Fire Protection
21st February 2025
Showersave supports industry leaders in addressing Part L and Part G regulations
Showersave has sponsored and participated in a recent Building Insights LIVE roundtable on ‘Water & Energy Saving Innovations in New Build Housing’.
Posted in Articles, Bathrooms & Toilets, Bathrooms, Bedrooms & Washrooms, Building Associations & Institutes, Building Industry Events, Building Industry News, Building Products & Structures, Building Regulations & Accreditations, Building Services, Exhibitions and Conferences, Interiors, Pipes & Fittings, Plumbing, Retrofit & Renovation, Sustainability & Energy Efficiency
21st February 2025
GEZE: The importance of Specifying High Quality Door Closers on Fire Doors
Andy Howland, Sales & Marketing Director at GEZE UK, discusses why specifying high quality door closers on fire doors is important…
Posted in Access Control & Door Entry Systems, Accessibility, Architectural Ironmongery, Articles, Building Industry News, Building Products & Structures, Building Regulations & Accreditations, Building Services, Doors, Facility Management & Building Services, Health & Safety, Posts, Restoration & Refurbishment, Retrofit & Renovation, Security and Fire Protection
21st February 2025
Insight Data achieves ISO9001 recertification with zero non-conformities
Leading industry data specialist, Insight Data, has successfully achieved the prestigious recertification for ISO9001 with zero non-conformities for the fourth consecutive year.
Posted in Articles, Building Industry News, Building Regulations & Accreditations, Building Services, Information Technology, Research & Materials Testing
 Sign up:
Sign up: 