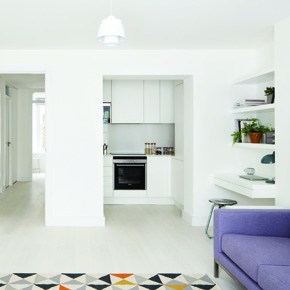
Optimising natural light in Primrose Hill
Amos Goldreich Architecture has completed the renovation of a Primrose Hill apartment in London. ABC+D takes a look…
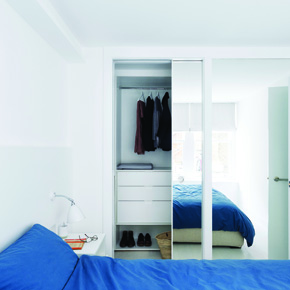
“Our design dramatically reconfigures the layout to allow for an uninterrupted sense of movement through the space…” – Amos Goldreigh
Amos Goldreigh Architecture’s Primrose Hill scheme maximises the potential of this 60m2, two-bedroom flat, improving usable space and optimising natural light.
This is the second apartment within the same building to be designed by the practice, commissioned by a new client who viewed the initial scheme and immediately briefed the practice to conduct a similar, high-end refurbishment.
The practice significantly reconfigured the apartment’s spatial layout – the relocated kitchen, now open-plan, is seamlessly integrated within the living area, while a window between the kitchen and the entrance hallway creates new visual connections and a more coherent sense of progression from one space to the next.
The previously, rather constrained single bedroom has been enlarged, with additional windows introducing much needed natural light. The reconfigured space also includes a new bathroom. The apartment is finely detailed, with bespoke joinery and imaginative storage solutions, such as a walk-in wardrobe in the master bedroom and a floating sideboard in the living room. Elsewhere, potential space has been imaginatively deployed – a former wall cabinet now accommodates the guest WC.
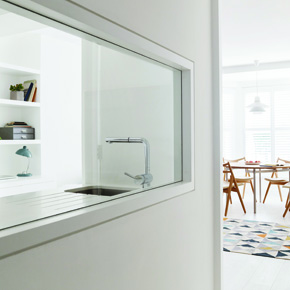 The choice of colour palette and materials is deliberately light in tone, further enhancing the apartment’s spatial volumes, while colourful furniture and accessories provide focus and variation. Director, Amos Goldreich commented:
The choice of colour palette and materials is deliberately light in tone, further enhancing the apartment’s spatial volumes, while colourful furniture and accessories provide focus and variation. Director, Amos Goldreich commented:
“Our design dramatically reconfigures the layout to allow for an uninterupted sense of movement through the space.”
Amos Goldreich Architecture is a London-based architecture practice established in 2010, wich offers a full range of services. As well as a rich residential portfolio, the practice’s work also includes the Shelter for Battered Women in Israel, which has started work on site. The project, for the charity, No 2 Violence, has been designed to house families from diverse ethnic and geographical backgrounds, including Arab, Israeli, Ethiopian, Russian and Ukrainian women and children.
The practice responds to each client’s needs individually; it considers the end-users’ requirements and aspirations in designing their space. Amos Goldreich Architecture fuses a sensitivity to people’s practical needs with subtle, understated aesthetics.
The company specialises in high-end residential projects and offers full architectural services – from initial feasibility and appraisal, through the planning process, to design, construction and completion. It resolves challenging layouts creatively, delivers pragmatic and clever designs and maximises space.
Find out more in the February issue of ABC+D Magazine
Latest news

21st February 2025
ASSA ABLOY EMEIA: Save valuable time and money with a seamless switch to programmable digital keys
In 2025, access management can be a whole lot easier. By making access part of their digital processes, businesses can put time-consuming key management and the cost of changing the locks firmly behind them. Making this switch is a lot easier than many people think, as ASSA ABLOY explains here…
Posted in Access Control & Door Entry Systems, Architectural Ironmongery, Articles, Building Industry News, Building Products & Structures, Building Services, Doors, Facility Management & Building Services, Health & Safety, Information Technology, Innovations & New Products, Retrofit & Renovation, Security and Fire Protection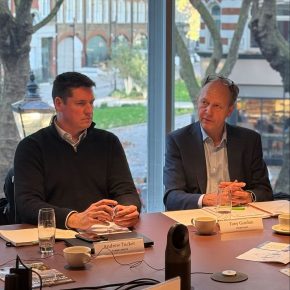
21st February 2025
Showersave supports industry leaders in addressing Part L and Part G regulations
Showersave has sponsored and participated in a recent Building Insights LIVE roundtable on ‘Water & Energy Saving Innovations in New Build Housing’.
Posted in Articles, Bathrooms & Toilets, Bathrooms, Bedrooms & Washrooms, Building Associations & Institutes, Building Industry Events, Building Industry News, Building Products & Structures, Building Regulations & Accreditations, Building Services, Exhibitions and Conferences, Interiors, Pipes & Fittings, Plumbing, Retrofit & Renovation, Sustainability & Energy Efficiency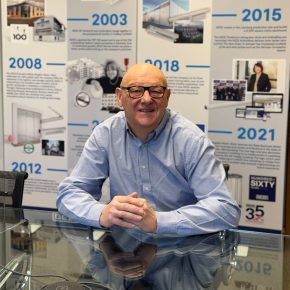
21st February 2025
GEZE: The importance of Specifying High Quality Door Closers on Fire Doors
Andy Howland, Sales & Marketing Director at GEZE UK, discusses why specifying high quality door closers on fire doors is important…
Posted in Access Control & Door Entry Systems, Accessibility, Architectural Ironmongery, Articles, Building Industry News, Building Products & Structures, Building Regulations & Accreditations, Building Services, Doors, Facility Management & Building Services, Health & Safety, Posts, Restoration & Refurbishment, Retrofit & Renovation, Security and Fire Protection
21st February 2025
Insight Data achieves ISO9001 recertification with zero non-conformities
Leading industry data specialist, Insight Data, has successfully achieved the prestigious recertification for ISO9001 with zero non-conformities for the fourth consecutive year.
Posted in Articles, Building Industry News, Building Regulations & Accreditations, Building Services, Information Technology, Research & Materials Testing
 Sign up:
Sign up: