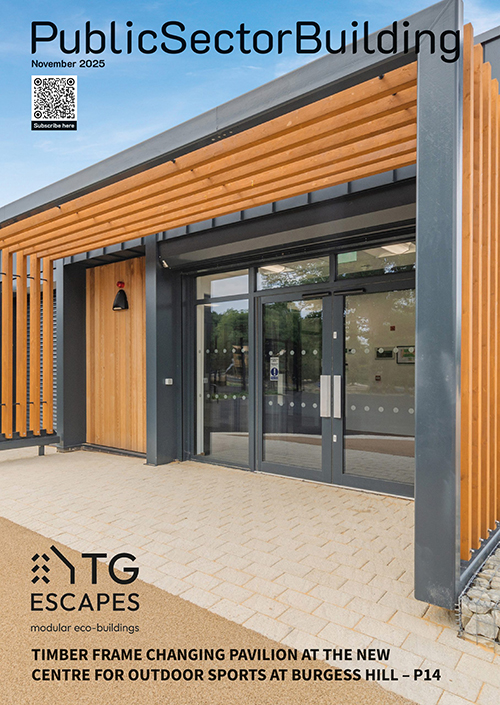When deciding between passenger and platform lifts, it can be confusing. Here, Stannah outlines the differences between these lift types and the directives they conform to.
What is a passenger lift?
A passenger lift can range in size from 3 to 33 people and beyond, though eight-person is the most common lift size as it is specified in Part M Vol 2 building regulations.
Passenger lifts fall under the Lifts Directive, so travel faster than 0.15m/s, allowing for the relatively rapid movement of people through a building – typically a journey takes around 18 seconds between floors. The installation of a passenger lift requires a lift shaft to be built to house a passenger car and mechanism.
Passenger lifts are best for new buildings, where it is easier to build a lift shaft and create a lift pit, or where there is an existing shaft. They also make a great addition to any building where the lift will get extensive use, either due to the building size or because the lift will be the primary means of travelling between floors.
What is a platform lift?
Platform lifts are best suited to smaller passenger numbers travelling shorter distances. Due to the slower speed they are designed to provide vertical movement between floors in a low rise building (typically two to four floors). These access lifts can range in size from one person/wheelchair user to up to five people.
There are many variants within the platform lift family, including open platform lifts, enclosed (or cabin) platform lifts, low pit lifts, and wheelchair platform stairlifts.
The speed of a platform lift is limited to 0.15m/s so platform lifts fall under the Machinery Directive (not the Lift Directive) so travel between floors averages around 22 seconds.
Platform lifts can be used indoors or out and can also be designed for use in vertical and inclined spaces – even curved staircases. They do not need a deep pit to be dug compared to passenger lift. The floor of the lift is raised and lowered from below by a hydraulic or traction system. In situations were space is tight a platform lift can be a good solution – requiring a much smaller footprint than a traditional passenger lift.
These lifts are best for low rise buildings where most people will use the stairs, existing buildings where it is not possible and/or cost-prohibitive to install a passenger lift or buildings where there is a disabled access problem.
So which type of lift do you need?
The preference of building standards and best practice is for a passenger lift first and foremost. However, depending on the building constraints and requirements it may be the case that your building needs a platform lift. Below is a summary of the key differences and a little more detail on the benefits of each type.

Overall, passenger lifts are favoured where speed and capacity are prime considerations, and in particular in situations where the lift will be the primary means of travelling between floors. Whereas, platform lifts are probably most suited for applications in low rise buildings where most people will use the stairs, existing buildings where it may not be possible or too costly to install a passenger lift or buildings where there is a particular disabled access problem.




