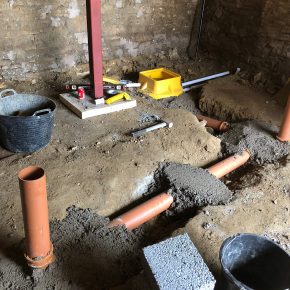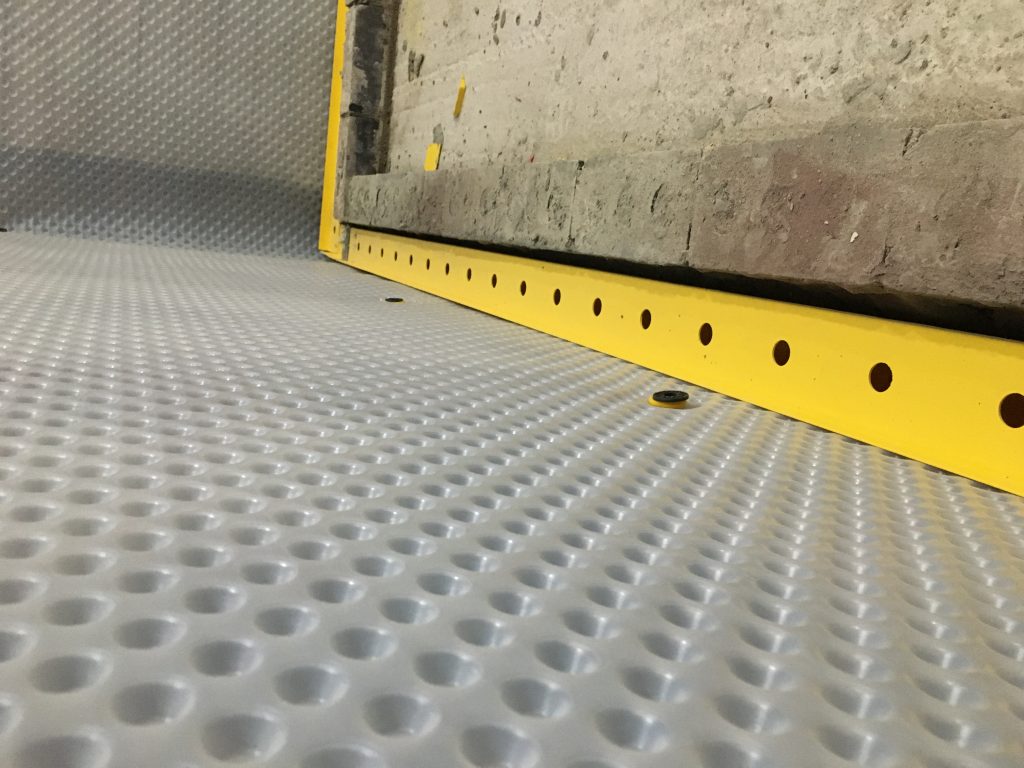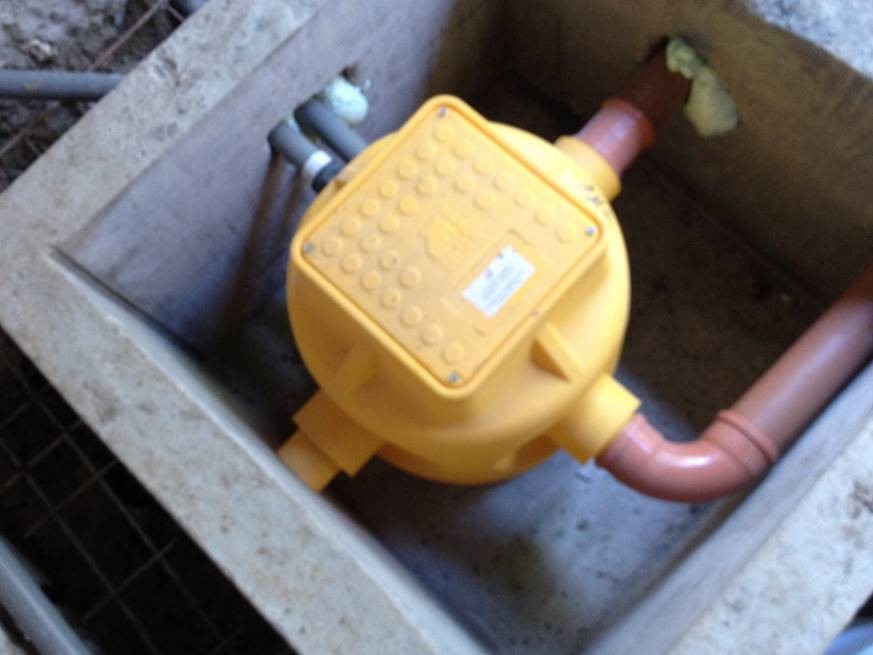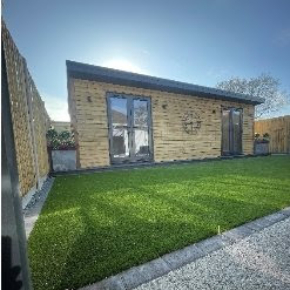
Perimeter or Modular Drainage – what is the difference? Delta discuss
For any below ground structure, basement drainage should always be considered essential, Delta Membranes explain here…
Even with site investigations at the planning stage, this is only a snap shot in time. Groundwater is expected to come to bear against the structure at some point during its service life.
BS8102:2009 states “…waterproofing measures should be designed on the basis of water to the full height of the retained ground at some time during the structure’s life…”
What is Groundwater?
Groundwater is the most commonly forgotten aspect of the Water Cycle, as it is not readily seen. The Water Cycle is the constant movement of water through the environment, travelling as slowly as a metre per year.
Evaporation of ocean water condenses into clouds ready for rainfall across the land. After rainfall, the surface rainwater flows back into rivers and the sea.
Water pressures acting on the external retaining wall system and water pressures below the basement slab should always be key factors for reducing risk when designing a robust waterproofing solution.

The design should enable the system specified to withstand a pre-determined head of water or control any water ingress before it reaches the structure.
Type C waterproofing systems do not provide a hydrostatic barrier against water ingress but provides a controlled means of water management.
Drainage Systems available
There are two main systems, both work alongside a Type C Cavity Drainage System to collect and manage water these are Perimeter Drainage and Modular Drainage.
Without fail, the most popular specified system is Perimeter Drainage. All drainage systems for a Type C cavity drain system should be designed specifically for each site/project – perimeter channel, modular or a combination of both, all need to be maintainable.

Perimeter Drainage
Drainage channels are water collection conduits designed to manage and control water ingress. These channels are installed around the perimeter of a basement, cellar or below ground structure.
They feature a number of preformed holes that allow any water from the Type C cavity drainage system to enter the channel, then drain into a sump pump (submersible pump station) or suitable discharge point.
Once collected in the sump chamber, the groundwater can then be pumped to a safe designated point of discharge off site.
Drainage channels are available with or without upstands, and are supplied in durable straight lengths, the use of T-junctions, corner pieces, straight connectors, jetting eyes, end caps and access ports.

Modular Drainage
An alternative to perimeter drainage is a modular drainage system. Using a 110mm standard underground drainage pipe, this system is only suitable for new construction or when a new concrete slab/raft is being replaced with a reinforced slab/raft.
Drainage should be installed at uniform gradients, not less than 1:100. Piped drainage systems should be tested for leakage prior to backfilling and concreting.
When specifying and designing modular drainage systems, we would suggest liaising with Delta’s Technical Team.
When designing any basement drainage system, philosophy and approaches should always be based on functionality, quality and maintainability. All drainage systems, must be maintainable!
Delta Membrane Systems,
Delta House,
Merlin Way,
North Weald,
Epping,
Essex,
CM16 6HR
United Kingdom
Visit Delta Membrane Systems' website
Visit Supplier's page
Latest news

29th April 2025
Senior pledges to ‘bee’ part of the solution with new biodiversity initiative
Senior Architectural Systems has installed its first on-site beehive, marking another step forward in its commitment to sustainability and biodiversity.
Posted in Articles, Building Industry News, Building Products & Structures, Building Services, Curtain Walling, Doors, Glass, Glazing, Innovations & New Products, news, Restoration & Refurbishment, Retrofit & Renovation, Sustainability & Energy Efficiency, Walls, Windows
29th April 2025
West Fraser range delivering key benefits for South-East carpentry company
An experienced carpenter and building site manager who has recently set up his own company is using high performance panel products from the West Fraser range.
Posted in Articles, Building Industry News, Building Products & Structures, Building Systems, Case Studies, Garden, Restoration & Refurbishment, Retrofit & Renovation, Sustainability & Energy Efficiency, Timber Buildings and Timber Products
29th April 2025
CPD Courses Available Online From Ecological Building Systems
Ecological Building Systems, a leading supplier of natural building products for sustainable construction, has revealed its comprehensive CPD programme for the year ahead.
Posted in Articles, Building Industry Events, Building Industry News, Building Products & Structures, Building Services, Continuing Professional Development (CPD's), Information Technology, Innovations & New Products, Insulation, Restoration & Refurbishment, Retrofit & Renovation, Seminars, Sustainability & Energy Efficiency, Training, Walls, Waste Management & Recycling
29th April 2025
WindowBASE launches new prospect databases at FIT Show
Visit WindowBASE at the FIT Show to see first-hand how it helps companies find new customers – the company is launching an easy-to-use, intuitive platform on Stand G16 at the NEC Birmingham from 29th April – 1st May.
Posted in Articles, Building Industry Events, Building Industry News, Building Products & Structures, Building Services, Doors, Exhibitions and Conferences, Glass, Glazing, Information Technology, Innovations & New Products, Posts, Publications, Research & Materials Testing, Restoration & Refurbishment, Retrofit & Renovation, Windows
 Sign up:
Sign up: