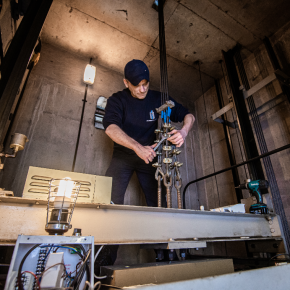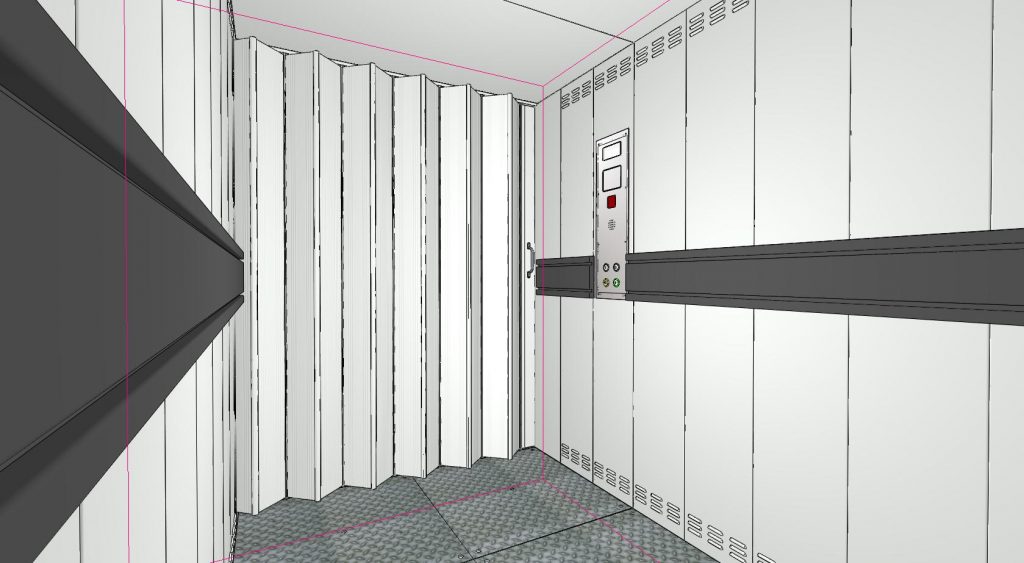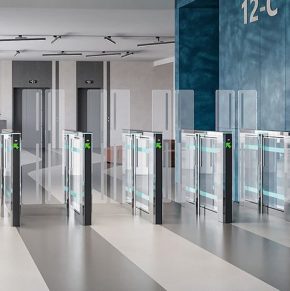
Pickerings Lifts: Seven issues and opportunities architects might like to consider
New planning reforms that will shake up planning permission kick in from 1st September. Malcolm Hull, Pickerings Lifts’ Head of New Lift Installation and Refurbishment, takes a look at what these laws will mean for architects involved with projects that contain passenger or goods lifts.
Extending the Number of Floors
“In a nut-shell, part of these reforms mean that homeowners and property management companies can now add up to two additional floors to their buildings more easily.
And obviously, any projects that involve expanding or adapting blocks of flats and commercial buildings upward, are likely to involve installing new lifts, refurbishing lifts, or adapting existing lifts and lift shafts to accommodate additional levels.
Now, as you might expect, Pickerings Lifts have a huge amount of experience in helping architects handle modernisations and bespoke installation of lifts… because Pickerings Lifts installed a lot of the lifts in these buildings in the first place!
Way back in the 1970s, 80s and 90s, we were often called upon to fit passenger, goods and smaller, more compact lifts, into the very properties that are now highly likely to require additional floors.
So, we can provide some valuable insight into the issues and opportunities architects will face over the next few years, as owners make the decision to build upwards.
Here are seven things to consider.”

1) Updated buildings will absolutely need updated lifts
Before 1992, there were less health and safety regulations regarding lifts.
Even after the introduction of Workplace Regulations 1992, LOLER 1998, and PUWER 1998, many existing lifts simply needed to be maintained in good working order. This is as opposed to being modernised.
However, if modernisation of a passenger lift or goods lift becomes necessary, then the lifts and lifting equipment need to fall into line with modern safety features and current legislation/regulations, i.e. EN81-20/50 and EN81/70 (disabled usage).
2) Additional lift capacity and volume will often be required
One of the reasons for extending living and working space upward is to provide additional space for a growing population and commercial expansion.
This means that existing lift capacities might not be fit for future purpose.
Owners of buildings and their chosen architects will need to consider whether the existing lift machinery is suitable for taking the additional weight of more passengers.
Architects will also need to bear in mind, quite literally, the change in the size of passengers.
Many existing compact passenger lifts were only designed to take one or two people to begin with. However, a generally increased waistline is forcing many architects to re-evaluate the internal size of lift space too. Consideration has to be taken into account that a ‘larger lift shaft’ may be required to accommodate a larger lift?
3) Easier access will be required
When evaluating whether to refurbish, modernise or replace an existing passenger lift, something to consider is an aging population.
The longer we live, and the more active we are in old age, the more we naturally need to cater for the more elderly in our buildings.
These users might need wheelchair-enabled lift access, or additional space within the lift car.
4) People with disabilities need to be considered
The Disability Discrimination Act (DDA) 1995 and the Equality Act 2010 require ‘reasonable adjustments’ to be made to the fabric of a building. These are instances where the fabric of the building is being altered.
For architects looking to extend floors upward, the very act of doing extending floors, means they must take into account these adjustments. This is because they’re likely to be altering the fabric of the building in any case.
5) Bespoke solutions are more likely
As any architect will know, refurbishing or extending an existing building often takes more thought than designing and building from scratch.
The same is true for refurbishing and extending lifts within the building.
The trick is to find a lift that is bespoke, but which won’t break the bank. That’s why Pickerings Lifts has launched the FLR ‘Cube’ (See box below).
6) Machine rooms are not always necessary
It’s not all bad news though.
Technology has, in many cases, reduced the need for large machinery rooms.
Architects can now take advantage of machine-room-less lifts, with a footprint barely larger than the lift car itself.
This means that architect has increased options on size and power.
7) Increased potential
Another option that might be considered is taking out the internal lift altogether, and running a lift ‘shaft’ externally outside the building.
This might potentially open up a larger range of options for the architect.
What might the internal layout of the building look like without an internal lift shaft? How might that layout be used to explore new or extended potential?
Conclusion
“These new planning reforms offer huge potential for architects and their suppliers, including us, here at Pickerings Lifts.
But I think the trick is to explore any lift installation or lift modernisation projects with our eyes open.
Any issues are mainly common-sense… but as with most things, they’re only common-sense after you’ve discovered them.
Equally, there are very real opportunities to exploit lift technology and capabilities that have arisen over the past six decades. New floor extension projects should also be viewed in this light, rather than simply as issues needing to be solved.
If Pickerings Lifts can help architects… even by simply highlighting common sense thoughts on how lifts might fit into their projects, then we’re happy to help.”
Stick a ‘Cube’ in it
Introducing the Full Lift Replacement (FLR) ‘Cube’.
The FLR ‘Cube’, is a modular passenger lift, that comes in a variety of sizes. From a compact 6-person lift, through to a standard 8-person, and up to a 13-person lift, with larger capacities available for goods lifts.
But… most importantly… the new FLR Cube can be adapted to suit most existing lift shafts.
This means, quite simply, architects have a ready-made solution to hand. A solution that can be tailored to fit their projects, and installed quickly and efficiently.
By using a tailored modular lift design, architects limit costs, whilst retaining the ability to use bespoke solutions in projects.
Visit Supplier's page
Latest news

17th April 2025
Nuaire shares expertise at Specifi Mechanical Services events in 2025
Indoor air quality and ventilation manufacturing specialist Nuaire is pleased to be exhibiting at the Specifi Mechanical Services events once again in 2025.
Posted in Air Conditioning, Articles, Building Industry Events, Building Industry News, Building Products & Structures, Building Services, Exhibitions and Conferences, Facility Management & Building Services, Heating, Ventilation and Air Conditioning - HVAC, Restoration & Refurbishment, Retrofit & Renovation
15th April 2025
West Fraser: CaberDek earns top marks from Home Counties carpentry specialist
A specialist carpentry sub-contractor covering housing sites across a large swathe of the Home Counties has come to value CaberDek from the West Fraser range for a variety of reasons: not least because the high quality panel product doesn’t destroy his operatives’ electric saws!
Posted in Articles, Building Industry News, Building Products & Structures, Building Systems, Case Studies, Restoration & Refurbishment, Retrofit & Renovation, Roofs, Timber Buildings and Timber Products, Wooden products
15th April 2025
GEZE: The Role of Access Control Systems in Enhancing Building Safety
Jane Elvins, Specification and Business Development Manager at GEZE UK, delves into the role of access control systems in enhancing building safety…
Posted in Access Control & Door Entry Systems, Architectural Ironmongery, Articles, Building Industry News, Building Products & Structures, Building Services, Doors, Facility Management & Building Services, Health & Safety, Restoration & Refurbishment, Retrofit & Renovation, Security and Fire Protection
11th April 2025
Don’t Do a Dave! It’s Time to Lock FIT Show 2025 in Your Calendar!
It’s that time again – FIT Show is back! You could be forgiven for thinking there won’t be much new to see when FIT Show returns to the NEC from 29 April – 1 May. Wrong!
Posted in Articles, Building Industry Events, Building Industry News, Building Products & Structures, Building Services, Continuing Professional Development (CPD's), Exhibitions and Conferences, Information Technology, Innovations & New Products, Restoration & Refurbishment, Retrofit & Renovation, Seminars, Training
 Sign up:
Sign up: