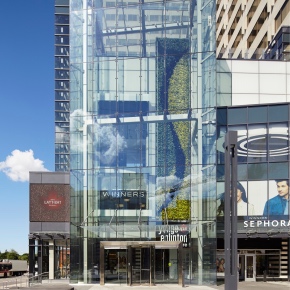
Pilkington glass entices buyers into Toronto retail complex
A four-storey structurally glazed cube dominates a landmark intersection, creating a stunning atrium space to welcome visitors to the Yonge Eglinton Centre near Midtown in Toronto, Canada.
The cube sits at the foot of a 40-storey-skyscraper and projects above the roof of the centre, providing access to a rooftop. This patio is surrounded by glass walls to provide a safety barrier for visitors without interrupting the views of the city.
At ground level, a glass canopy projects over the entrance doors, supported by a custom designed stainless steel rod structure, giving the impression of an almost free-floating glass ceiling.
Above the roof patio, a second canopy has been installed featuring vertical glazed fins to achieve almost complete transparency.
The towering atrium walls are constructed from individual sections made up of six four metre double-glazed units. Pilkington Optiwhite true low-iron glass was used, and the inside of the outer pane in each features a high performance low-e coating to deliver better thermal insulation by reducing outward radiation of heat.
An argon-filled cavity in the units further increases the thermal insulating properties of the glass, which will help reduce the amount of heating required during Toronto’s cold winters. The units used for the roof of the cube are also extra-clear low-iron glass with a low-e coating and argon cavity, but feature a laminated inner pane to provide greater structural integrity and security to remain in place in the event of any breakage.
The units that make up the cube are supported by a steel beam structure to which they are point-fixed with Pilkington Planar 905 low-profile stainless steel fittings. Additional strength is provided by full-height vertical laminated glass fins.
Phil Savage, commercial contracts sales manager at Pilkington, said: “Pilkington Planar has allowed the architect and wider team to create the defining feature of this project, the large cube made of high-span extra-clear glass units.”
Howard Haber, managing partner at glazing system supplier W&W Glass LLC, added: “The daylight allowed into the building through the energy efficient Pilkington Planar façade is a natural conduit to the new retail, restaurant and public spaces and invites one to enter and explore.”
“The goal with this project was to create a sense of destination and open space for visitors to the centre, and the towering, virtually uninterrupted wall of glass that we, along with our partners at Tagg Industries, built achieves this in a spectacular way.”
The $100m refurbishment of the Yonge Eglinton Centre has created an almost 95,000 sq m mixed-use development, including a high profile retail and dining destination, that will be home to up to 70 retail and hospitality brands.
Contact:
Pilkington United Kingdom Limited,
Greengate Works,
Sherdley Road,
St. Helens,
Merseyside,
United Kingdom,
WA9 5 DZ
Phone: 01744 692000
Fax: 01744 692569
Visit Pilkington Building Products' website
Visit Supplier's page
Latest news

29th April 2025
Senior pledges to ‘bee’ part of the solution with new biodiversity initiative
Senior Architectural Systems has installed its first on-site beehive, marking another step forward in its commitment to sustainability and biodiversity.
Posted in Articles, Building Industry News, Building Products & Structures, Building Services, Curtain Walling, Doors, Glass, Glazing, Innovations & New Products, news, Restoration & Refurbishment, Retrofit & Renovation, Sustainability & Energy Efficiency, Walls, Windows
29th April 2025
West Fraser range delivering key benefits for South-East carpentry company
An experienced carpenter and building site manager who has recently set up his own company is using high performance panel products from the West Fraser range.
Posted in Articles, Building Industry News, Building Products & Structures, Building Systems, Case Studies, Garden, Restoration & Refurbishment, Retrofit & Renovation, Sustainability & Energy Efficiency, Timber Buildings and Timber Products
29th April 2025
CPD Courses Available Online From Ecological Building Systems
Ecological Building Systems, a leading supplier of natural building products for sustainable construction, has revealed its comprehensive CPD programme for the year ahead.
Posted in Articles, Building Industry Events, Building Industry News, Building Products & Structures, Building Services, Continuing Professional Development (CPD's), Information Technology, Innovations & New Products, Insulation, Restoration & Refurbishment, Retrofit & Renovation, Seminars, Sustainability & Energy Efficiency, Training, Walls, Waste Management & Recycling
29th April 2025
WindowBASE launches new prospect databases at FIT Show
Visit WindowBASE at the FIT Show to see first-hand how it helps companies find new customers – the company is launching an easy-to-use, intuitive platform on Stand G16 at the NEC Birmingham from 29th April – 1st May.
Posted in Articles, Building Industry Events, Building Industry News, Building Products & Structures, Building Services, Doors, Exhibitions and Conferences, Glass, Glazing, Information Technology, Innovations & New Products, Posts, Publications, Research & Materials Testing, Restoration & Refurbishment, Retrofit & Renovation, Windows
 Sign up:
Sign up: