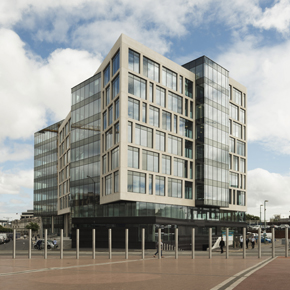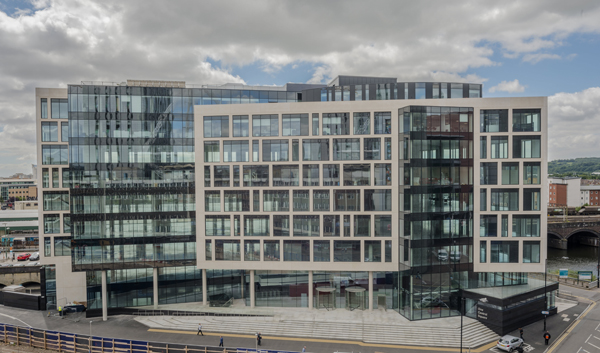
Pilkington glazing systems help One Central Square meet stringent energy targets
A range of advanced glazing systems developed by Pilkington Glass have been used to help One Central Square, a new landmark building in Cardiff’s city centre, achieve a BREEAM ‘Excellent’ rating.
 The new mixed-use regeneration scheme set out to create high quality, energy efficient office space, that would achieve an ‘Excellent’ rating under the Building Research Establishment Environmental Assessment Method (BREEAM). Once complete, the scheme will also house the headquarters for BBC Wales.
The new mixed-use regeneration scheme set out to create high quality, energy efficient office space, that would achieve an ‘Excellent’ rating under the Building Research Establishment Environmental Assessment Method (BREEAM). Once complete, the scheme will also house the headquarters for BBC Wales.
Designed by Rio Architects, a key part of the project was to create a high level of natural light within the building, which meant specifying a high-performance glass that was energy-efficient without any visible tinting, whilst maximising the 360-degree views of Cardiff.
A total 6,130m2 of Pilkington glazed units were specified to ensure Rio Architects’ aims were met, whilst also preventing excess heating from the sunlight that would result in an over reliance on air conditioning during the summer months. It was also important that the units would not allow too much energy to escape during the winter.
Complete glazing solution
To control the amount of energy entering the building, Rio Architects specified a Pilkington Insulight Sun double glazed system.
For the outer pane, the system uses Pilkington Suncool 66/33 T, a toughened glass that rejects 64 percent of energy whilst allowing double the amount of daylight, with the added benefit of thermal insulation. Pilkington Optifloat, a standard float glass, was specified for the inner pane.
The two were separated by a 16mm argon-filled cavity to provide enhanced insulation. The glazing was constructed as a curtain wall using architectural aluminium systems by Kawneer.
The building also features a double-height atrium utilising the Pilkington Planar structural glazing system to create frameless glazed surfaces which maximise the sight-lines through the building and minimise its impact at street-level – helping to meet Rio’s design requirement for a high level of transparency.
The atrium is surrounded by 130m2 of double glazed units, fixed in place by low key stainless steel fixings and perpendicular 19mm glass fins to create a wall of glass. Pilkington Suncool was gain used for the outer pane of the units to prevent overheating as a result of excessive solar gain.
Contact:
Pilkington United Kingdom Limited,
Greengate Works,
Sherdley Road,
St. Helens,
Merseyside,
United Kingdom,
WA9 5 DZ
Phone: 01744 692000
Fax: 01744 692569
Visit Pilkington Building Products' website
Visit Supplier's page
Latest news

30th April 2025
Digital Construction Week announces seminar programme for its landmark 10th edition
Digital Construction Week (DCW) returns to ExCeL London on 4 – 5 June 2025 with its most impactful programme yet. It brings together the best and brightest from across AECO, for two days of practical learning and idea sharing.
Posted in Articles, Building Industry Events, Building Industry News, Building Products & Structures, Building Services, Building Systems, Exhibitions and Conferences, Information Technology, news, Restoration & Refurbishment, Retrofit & Renovation, Seminars
29th April 2025
Senior pledges to ‘bee’ part of the solution with new biodiversity initiative
Senior Architectural Systems has installed its first on-site beehive, marking another step forward in its commitment to sustainability and biodiversity.
Posted in Articles, Building Industry News, Building Products & Structures, Building Services, Curtain Walling, Doors, Glass, Glazing, Innovations & New Products, news, Restoration & Refurbishment, Retrofit & Renovation, Sustainability & Energy Efficiency, Walls, Windows
29th April 2025
West Fraser range delivering key benefits for South-East carpentry company
An experienced carpenter and building site manager who has recently set up his own company is using high performance panel products from the West Fraser range.
Posted in Articles, Building Industry News, Building Products & Structures, Building Systems, Case Studies, Garden, Restoration & Refurbishment, Retrofit & Renovation, Sustainability & Energy Efficiency, Timber Buildings and Timber Products
29th April 2025
CPD Courses Available Online From Ecological Building Systems
Ecological Building Systems, a leading supplier of natural building products for sustainable construction, has revealed its comprehensive CPD programme for the year ahead.
Posted in Articles, Building Industry Events, Building Industry News, Building Products & Structures, Building Services, Continuing Professional Development (CPD's), Information Technology, Innovations & New Products, Insulation, Restoration & Refurbishment, Retrofit & Renovation, Seminars, Sustainability & Energy Efficiency, Training, Walls, Waste Management & Recycling
 Sign up:
Sign up: 