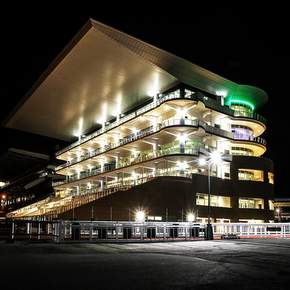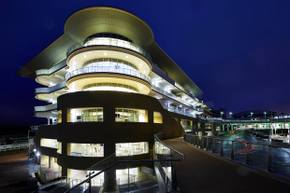
Pilkington Insulight glass creates top design and energy performance at new Cheltenham Grandstand
Project: Cheltenham Racecourse expansion
Client: The Jockey Club
Architect: Roberts Limbrick Architects
Main contractor: Kier Construction
Installer: Aluminium Sashes
The Jockey Club, the course owner, built the new 5 storey, 6,500-capacity grandstand to enhance race goers’ experience and provide additional race-viewing, more hospitality space, and great views of the track, winner’s enclosure and the Malvern Hills.
1,900 sq m of glass was used, including some areas of opaque white glazing, for which white Pilkington Spandrel Glass screen-printed glazing was used.
The new grandstand is the final part of a £45million redevelopment of the course which has now opened to the public and saw its first Cheltenham Festival in March 2016.
Design aesthetics
The main grandstand at the course features green body-tinted Pilkington glass, housed within white aluminium frames – a recognisable feature of the course, which the architect was keen to retain in the new grandstand.
As with any largely glazed space, maintaining a comfortable climate all year round without excessive heating or air-conditioning was a priority. At the same time, the new building needed to continue the design aesthetics of the existing glazed stands at the track.
Steve Berry, regional sales manager at Pilkington United Kingdom Limited: “When the other grandstands were built, in the absence of the advanced solar control coatings available today, body tinted glass was the leading option in terms of solar control technology. In fact, it still provides significant shading from the sun by reducing the amount of energy transmitted by more than a third. This helps to keep the interior cool during the warmer months.
Pilkington Insulight
Matching the glazing in the new building to that in the existing structures was an important part of helping the new grandstand to blend in sensitively with the site, and so the architect opted for Pilkington Insulight units featuring green-tinted glass to match the units elsewhere at the racecourse.
Units include low-emissivity soft coating though, in the form of Pilkington Optitherm on the inner pane, which in certain applications can deliver U-values as low as 1.0W/m2K while also maximising light transmission and minimising reflectance.
High level of structural strength
Because it was full height, and also being located on raised storeys directly above public areas, building regulations dictated a high level of structural strength for the glass. This was achieved by using toughened glass throughout the building, with double-thickness laminated panes on the outside.
Paul Seabright, operations director at Aluminium Sashes: “Cheltenham Racecourse is a cherished institution with a loyal clientele – many of whom have been attending events there for decades – so it’s vital that a development like this sits comfortably with the rest of the site. I think the glazing, being such a dominant feature, is a key part of achieving this”.
Contact:
Pilkington United Kingdom Limited,
Greengate Works,
Sherdley Road,
St. Helens,
Merseyside,
United Kingdom,
WA9 5 DZ
Phone: 01744 692000
Fax: 01744 692569
Visit Pilkington Building Products' website
Visit Supplier's page
Latest news

21st February 2025
ASSA ABLOY EMEIA: Save valuable time and money with a seamless switch to programmable digital keys
In 2025, access management can be a whole lot easier. By making access part of their digital processes, businesses can put time-consuming key management and the cost of changing the locks firmly behind them. Making this switch is a lot easier than many people think, as ASSA ABLOY explains here…
Posted in Access Control & Door Entry Systems, Architectural Ironmongery, Articles, Building Industry News, Building Products & Structures, Building Services, Doors, Facility Management & Building Services, Health & Safety, Information Technology, Innovations & New Products, Retrofit & Renovation, Security and Fire Protection
21st February 2025
Showersave supports industry leaders in addressing Part L and Part G regulations
Showersave has sponsored and participated in a recent Building Insights LIVE roundtable on ‘Water & Energy Saving Innovations in New Build Housing’.
Posted in Articles, Bathrooms & Toilets, Bathrooms, Bedrooms & Washrooms, Building Associations & Institutes, Building Industry Events, Building Industry News, Building Products & Structures, Building Regulations & Accreditations, Building Services, Exhibitions and Conferences, Interiors, Pipes & Fittings, Plumbing, Retrofit & Renovation, Sustainability & Energy Efficiency
21st February 2025
GEZE: The importance of Specifying High Quality Door Closers on Fire Doors
Andy Howland, Sales & Marketing Director at GEZE UK, discusses why specifying high quality door closers on fire doors is important…
Posted in Access Control & Door Entry Systems, Accessibility, Architectural Ironmongery, Articles, Building Industry News, Building Products & Structures, Building Regulations & Accreditations, Building Services, Doors, Facility Management & Building Services, Health & Safety, Posts, Restoration & Refurbishment, Retrofit & Renovation, Security and Fire Protection
21st February 2025
Insight Data achieves ISO9001 recertification with zero non-conformities
Leading industry data specialist, Insight Data, has successfully achieved the prestigious recertification for ISO9001 with zero non-conformities for the fourth consecutive year.
Posted in Articles, Building Industry News, Building Regulations & Accreditations, Building Services, Information Technology, Research & Materials Testing
 Sign up:
Sign up: 