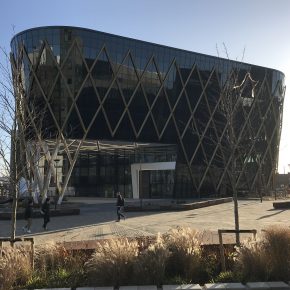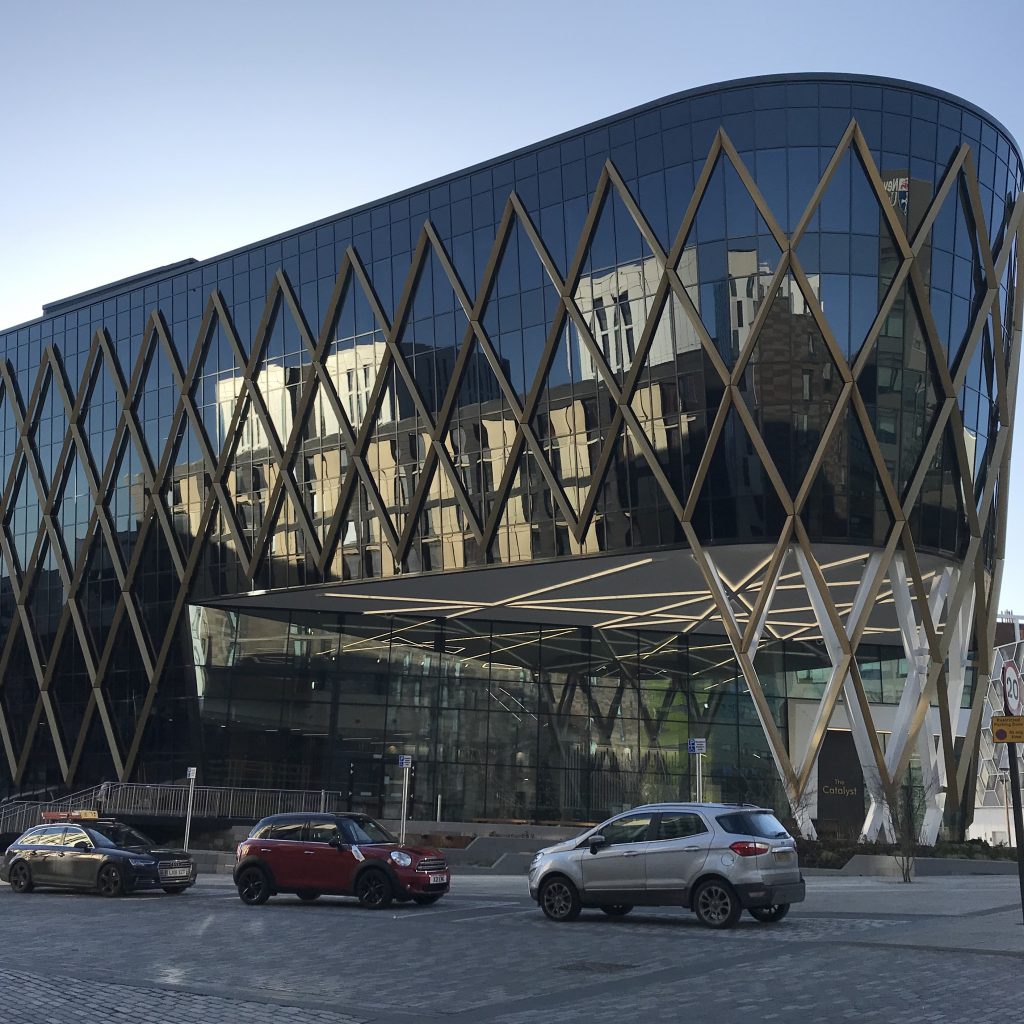
Pilkington Insulight™ takes the crown at The Catalyst Newcastle
A Newcastle University building, inspired by the shape of a crown, features Pilkington United Kingdom Limited glass to create a striking monolithic structure in the heart of the city’s sustainable Helix development.
The new, five-storey Catalyst building makes creative use of floor-to-ceiling, grey-tinted glazing, layered with an eye-catching golden diagrid to create a futuristic new fixture on the Newcastle skyline.
The 100,000 square foot building houses three centres of national expertise in the fields of data, ageing and innovation, alongside public areas and co-working spaces where businesses can collaborate with academia.
The Bowmer + Kirkland purpose-built facility presented a particular challenge, due to its compact footprint having to incorporate a pedestrian thoroughfare and allow for vehicle access.
To maximise the interior space, the design by architects GSSArchitecture incorporates a façade which inclines outwards from the ground floor.

A seamless solution
The building exterior is clad completely with Pilkington Insulight™ Sun insulating glass units, comprising 13.5mm laminated and heat-strengthened outer pane with Pilkington Optifloat™ Grey HN, a Clear PVB interlayer and Pilkington Suncool™ 70/35 HN, with an inner pane made from clear 10mm Pilkington toughened and heat-soaked Pilkington Optifloat™ Clear THS.
Because the glass has a combination of both a tinted, and a high-performance coated glass within the makeup, it has a low g-value – helping to keep out much of the heat from the sun.
With a low light transmittance, it is the ideal product to help reduce solar gain in the building, minimising the need for energy-intensive air conditioning during the summer months.
In addition, Pilkington Spandrel Glass IGU was specified and incorporated within the Pilkington Optifloat™ Grey THS and Pilkington Enamelled Glass within the insulating glass units, which are opaque, in order to disguise the internal workings of the building between the floors.
Together, the effect is to create an almost seamless monochrome glazed exterior, which allows the building’s contrasting gold grid to truly shine.
Optimum transparency
The Catalyst also incorporates a nine-metre high exposed undercroft, where a section of the building has been cut out to create a pedestrian thoroughfare.
The area incorporates the entrance to the building, which leads on to an exhibition space, so clarity of light is paramount in this area.
The atrium space that opens onto the undercroft also features a large digital video display, which the architects did not want to be obscured by framing or fixings of the glazing system.
To make this achievable, Charles Henshaw & Sons, Edinburgh based façade specialist, specified Pilkington Suncool™ 70/35 OW for optimum transparency.
Pilkington Suncool™ 70/35 OW is made of Pilkington Optiwhite™, a true low-iron glass, ensures the glazing is close to colourless, giving visitors a clear view into the open plan exhibition space inside, inviting them in.
Juran Kerr, of GSS Architecture Newcastle, commented: “We put together a performance specification based on what we needed, including colour, g-value and light transmission.
“Charles Henshaw went out to the marketplace and selected Pilkington UK as they were able to offer the products that delivered the architect’s vision & specification.
“The combination of different types of glazing works really well.
“When you look at the façade it’s hard to distinguish between the vision glass and the spandrel units, which is exactly the look that we wanted to achieve, and the glazing doesn’t detract from the gold diagrid around the perimeter, it enhances it.
“The building was designed to have a monolithic appearance and it does just that.”
Contact:
Pilkington United Kingdom Limited,
Greengate Works,
Sherdley Road,
St. Helens,
Merseyside,
United Kingdom,
WA9 5 DZ
Phone: 01744 692000
Fax: 01744 692569
Visit Pilkington Building Products' website
Visit Supplier's page
Latest news

17th April 2025
Nuaire shares expertise at Specifi Mechanical Services events in 2025
Indoor air quality and ventilation manufacturing specialist Nuaire is pleased to be exhibiting at the Specifi Mechanical Services events once again in 2025.
Posted in Air Conditioning, Articles, Building Industry Events, Building Industry News, Building Products & Structures, Building Services, Exhibitions and Conferences, Facility Management & Building Services, Heating, Ventilation and Air Conditioning - HVAC, Restoration & Refurbishment, Retrofit & Renovation
15th April 2025
West Fraser: CaberDek earns top marks from Home Counties carpentry specialist
A specialist carpentry sub-contractor covering housing sites across a large swathe of the Home Counties has come to value CaberDek from the West Fraser range for a variety of reasons: not least because the high quality panel product doesn’t destroy his operatives’ electric saws!
Posted in Articles, Building Industry News, Building Products & Structures, Building Systems, Case Studies, Restoration & Refurbishment, Retrofit & Renovation, Roofs, Timber Buildings and Timber Products, Wooden products
15th April 2025
GEZE: The Role of Access Control Systems in Enhancing Building Safety
Jane Elvins, Specification and Business Development Manager at GEZE UK, delves into the role of access control systems in enhancing building safety…
Posted in Access Control & Door Entry Systems, Architectural Ironmongery, Articles, Building Industry News, Building Products & Structures, Building Services, Doors, Facility Management & Building Services, Health & Safety, Restoration & Refurbishment, Retrofit & Renovation, Security and Fire Protection
11th April 2025
Don’t Do a Dave! It’s Time to Lock FIT Show 2025 in Your Calendar!
It’s that time again – FIT Show is back! You could be forgiven for thinking there won’t be much new to see when FIT Show returns to the NEC from 29 April – 1 May. Wrong!
Posted in Articles, Building Industry Events, Building Industry News, Building Products & Structures, Building Services, Continuing Professional Development (CPD's), Exhibitions and Conferences, Information Technology, Innovations & New Products, Restoration & Refurbishment, Retrofit & Renovation, Seminars, Training
 Sign up:
Sign up: