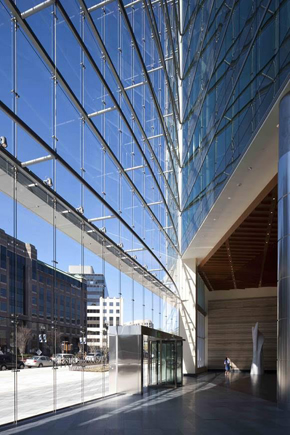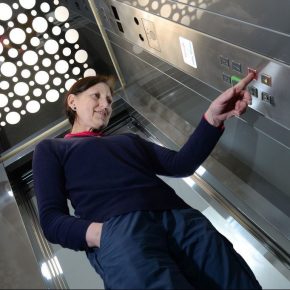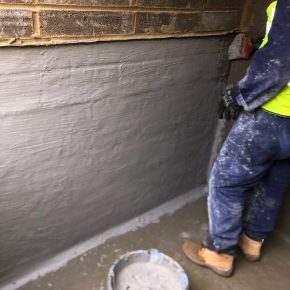
Pilkington Planar creates 10-storey façade on Massachusetts Avenue
A 10-storey, almost 35 metre tall glass façade, created using the Pilkington Planar point-supported glazing system, has been specified for the landmark 601 Massachusetts Avenue project in downtown Washington DC.
 601 Massachusetts Avenue is a multi-million dollar development which will feature 44,000 square metres of office space.
601 Massachusetts Avenue is a multi-million dollar development which will feature 44,000 square metres of office space.
The scheme has received Leadership in Energy and Environmental Design (LEED) Gold certification, which demonstrates its environmental responsibility across the design, construction, operation and maintenance of the building.
The project’s developer Boston Properties and architect Duda Paine Architects selected the glazing to create a wall of glass which would deliver maximum transparency, with minimum vertical elements, to give the entire atrium an outdoor-effect.
By specifying Pilkington Planar, a point-supported glazing system, the building could support panes of up to 1.5m by close to 3.5m of 12mm Pilkington Optiwhite true low-iron glass, for a series of 26-metre-wide one-piece horizontal trusses spanning the atrium.
A total of 970 sq m of glass was used, weighing around 29 tonnes, with additional vertical support provided by low-profile stainless steel tension rods.
The low iron content of Pilkington Optiwhite means it does not contain the pale green tint present in standard float glass.
To further ensure exceptional clarity, the glass was manufactured within extremely tight tolerances in terms of roller-wave distortion. This allowed for a perfectly flat surface that would deliver undistorted reflections of the building’s surroundings.
Contact:
Pilkington United Kingdom Limited,
Greengate Works,
Sherdley Road,
St. Helens,
Merseyside,
United Kingdom,
WA9 5 DZ
Phone: 01744 692000
Fax: 01744 692569
Visit Pilkington Building Products' website
Visit Supplier's page
Latest news

31st March 2025
Stannah Lifts urges lift owners to prepare for the PSTN switch over
Stannah Lifts, a leading provider of lift solutions, is calling on businesses and facility managers to act now and upgrade their lift communications systems to ensure they are ready for the UK’s new high-speed, GSM digital network.
Posted in Accessibility, Articles, Building Industry News, Building Products & Structures, Building Regulations & Accreditations, Building Services, Facility Management & Building Services, Health & Safety, Information Technology, Interiors, Lifts, Restoration & Refurbishment, Retrofit & Renovation
31st March 2025
Delta: Lift Pit Waterproofing - Type A solutions
Delta Membranes has recently worked on a project whereby the scope was to provide a waterproofing solution to a newly constructed lift pit for a four-storey residential block.
Posted in Articles, Building Industry News, Building Products & Structures, Building Services, Case Studies, Concrete, Cement, Admixtures, Damp & Waterproofing, Facility Management & Building Services, Restoration & Refurbishment, Retrofit & Renovation
31st March 2025
HMG Paints renew partnership with Belle Vue Aces Speedway
HMG Paints has renewed its partnership with Belle Vue Aces for the 2025 season. This year marks a particularly exciting chapter for Belle Vue Speedway, as the club and National Speedway Stadium will host an electrifying double-header of the FIM Speedway Grand Prix in 2025.
Posted in Articles, Building Industry News, Building Products & Structures, Case Studies, Interiors, Paints, Paints, Coatings & Finishes, Posts, Restoration & Refurbishment, Retrofit & Renovation
31st March 2025
Ideal Heating sponsored CIBSE BPA Engineer of the Year announced
As the sponsor of the Engineer of the Year award at the Chartered Institution of Building Services Engineers (CIBSE) Building Performance Awards, Ideal Heating Commercial was delighted to present the award to Volkan Doda, Head of Design Technologies at Atelier Ten.
Posted in Articles, Awards, Building Associations & Institutes, Building Industry Events, Building Industry News, Building Products & Structures, Building Services, Facility Management & Building Services, Heating Systems, Controls and Management, Heating, Ventilation and Air Conditioning - HVAC, Pipes, Pipes & Fittings, Plumbing, Retrofit & Renovation
 Sign up:
Sign up: