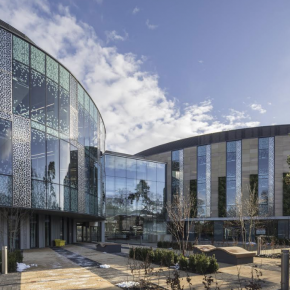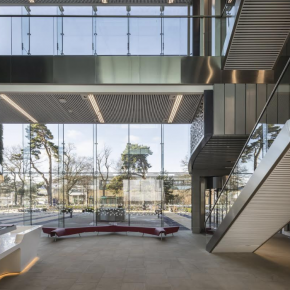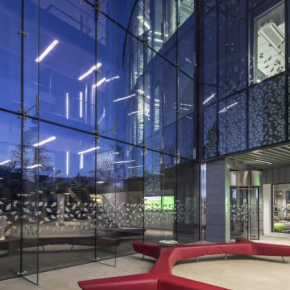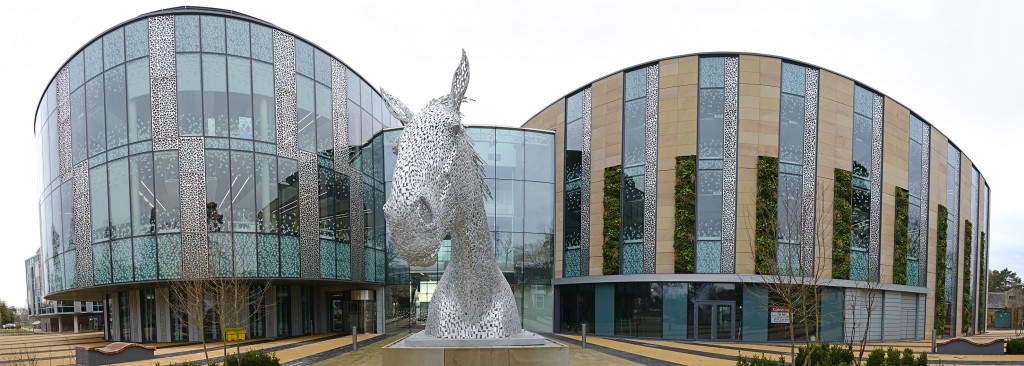
Pilkington structural glazing offers flare to bioscience centre
The Charnock Bradley Building at the University of Edinburgh has recently had a striking glass atrium installed, made with Pilkington Planar™.
The building is the centrepiece of the University’s expanding Easter Bush Campus – eight miles south of the city.
The £32 million building houses The Roslin Innovation Centre – the business location of choice for companies undertaking strategic, commercial and collaborative research in the Animal and Veterinary Sciences, Agri Tech and One Health industries.
The building is a hub for the campus, providing core facilities including a gym, and contains the Easter Bush Science Outreach Centre for engaging the public with science.
The designers brief was to create a building to reflect the cutting-edge work taking place inside, whilst providing a bright and modern space to attract world-class academics, students and businesses.
Architects Atkins sought to make the space as bright and open as possible, so opted for a structurally glazed wall and a glass roof, which would reduce framing and offer clear, uninterrupted views both in and out of the building.
In order to achieve this, Atkins worked closely with specialist façade contractor Charles Henshaw & Son and the Pilkington design team, resulting in the highly engineered Pilkington Planar™ system innovatively creating a striking glass atrium.
Glass is a continually evolving construction material in both function and form. The ongoing technical development of glass is one of the reasons why Pilkington Planar™ has been specified by other leading-edge businesses and academic institutions looking to express themselves through their buildings.
The Pilkington Planar™ System installed in the atrium sees strength meet exceptional performance, courtesy of the selection of the products utilised in the system.
The insulated glass units supplied on both the walls and roof contained Pilkington Suncool™ 66/33 OW on 12mm Pilkington Optiwhite™, a true low-iron substrate providing incredible thermal performance, visuals and views both into the building and out to the stunning landscape surrounding the building.
The atrium’s transparency and aesthetics were enhanced even further by the use of 19mm Pilkington Optifloat™ Clear THS toughened and heat-soaked glass fins to support the vertical glazing and laminated glass beams.
Whilst free from any framing, the wall and roof glazing are supremely strong and can withstand challenging design loads from high winds or snow fall on the roof.
Additional features used in the roof glazing is the incorporation of a toughened laminate inner pane enhancing the structural performance and safety of the glazing and the use of a screen print dot matrix pattern which improves environmental performance with limited impact on the quality of light entering the atrium.
Phil Savage, Head of Sales, UK Processing at Pilkington United Kingdom Limited, commented: “This building is the focal point for the internationally renowned campus, which is set to continue to grow over the next 20 years. We’re proud that Pilkington Planar™ has been selected to play such a central role.
“The University of Edinburgh is the latest in a series of cutting-edge academic institutions that have chosen to glaze their buildings using Pilkington Planar™, which is testament to our commitment to offering the most technologically advanced system on the market.”
Contact:
Pilkington United Kingdom Limited,
Greengate Works,
Sherdley Road,
St. Helens,
Merseyside,
United Kingdom,
WA9 5 DZ
Phone: 01744 692000
Fax: 01744 692569
Visit Pilkington Building Products' website
Visit Supplier's page
Latest news

17th April 2025
Nuaire shares expertise at Specifi Mechanical Services events in 2025
Indoor air quality and ventilation manufacturing specialist Nuaire is pleased to be exhibiting at the Specifi Mechanical Services events once again in 2025.
Posted in Air Conditioning, Articles, Building Industry Events, Building Industry News, Building Products & Structures, Building Services, Exhibitions and Conferences, Facility Management & Building Services, Heating, Ventilation and Air Conditioning - HVAC, Restoration & Refurbishment, Retrofit & Renovation
15th April 2025
West Fraser: CaberDek earns top marks from Home Counties carpentry specialist
A specialist carpentry sub-contractor covering housing sites across a large swathe of the Home Counties has come to value CaberDek from the West Fraser range for a variety of reasons: not least because the high quality panel product doesn’t destroy his operatives’ electric saws!
Posted in Articles, Building Industry News, Building Products & Structures, Building Systems, Case Studies, Restoration & Refurbishment, Retrofit & Renovation, Roofs, Timber Buildings and Timber Products, Wooden products
15th April 2025
GEZE: The Role of Access Control Systems in Enhancing Building Safety
Jane Elvins, Specification and Business Development Manager at GEZE UK, delves into the role of access control systems in enhancing building safety…
Posted in Access Control & Door Entry Systems, Architectural Ironmongery, Articles, Building Industry News, Building Products & Structures, Building Services, Doors, Facility Management & Building Services, Health & Safety, Restoration & Refurbishment, Retrofit & Renovation, Security and Fire Protection
11th April 2025
Don’t Do a Dave! It’s Time to Lock FIT Show 2025 in Your Calendar!
It’s that time again – FIT Show is back! You could be forgiven for thinking there won’t be much new to see when FIT Show returns to the NEC from 29 April – 1 May. Wrong!
Posted in Articles, Building Industry Events, Building Industry News, Building Products & Structures, Building Services, Continuing Professional Development (CPD's), Exhibitions and Conferences, Information Technology, Innovations & New Products, Restoration & Refurbishment, Retrofit & Renovation, Seminars, Training
 Sign up:
Sign up: 

