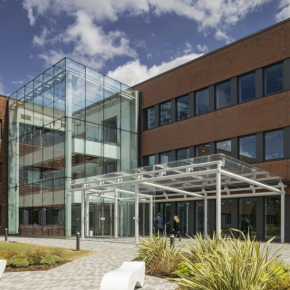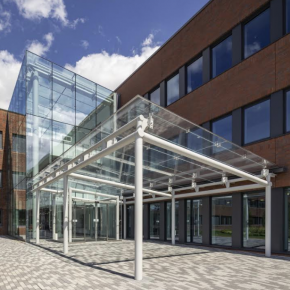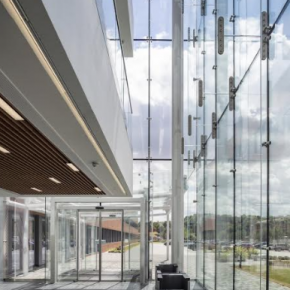
Pilkington UK delivers glass centrepiece in Aldi HQ makeover
Pilkington United Kingdom Limited, part of the NSG Group, has helped to create a three-story structural glass cube, comprising part of a makeover and extension at Aldi’s UK headquarters.
Aldi’s £70m investment in the site has added new architectural features to the building’s exterior and created 14,000 square metres of new space.
Pilkington, working with Stoas Architects and Bennett Architectural, has delivered the ‘glass cube’ and an external glazed canopy to create the entrance of the building.
The installation creates a welcoming environment for the building’s visitors. It features highly transparent glass with a solar control coating, which lowers the amount of the sun’s energy that can enter the building.
This helps to avoid excessive heat build-up in the space and helps to diminish the need for air conditioning during warm weather.
Phil Savage, Head of Sales, UK Processing, at Pilkington United Kingdom Ltd, commented: “By collaborating with architects and installers we’ve been able to deliver a visually stunning architectural centrepiece for one of Europe’s largest retailers.
“The Pilkington Planar™ structural glazing system used to create the glass cube has been refined and improved over many years to arrive at the highly evolved design we have today.
“Used in this project, it offers uninterrupted views for visitors from inside Aldi’s HQ outwards.”
Corporate Property Director, Mike Clarke, at Aldi, said: “The architecture of any building plays a key part in making it a great place to work or visit.
“The installation supported by Pilkington has helped to deliver modern design features to our HQ, to create a workspace that our colleagues are really proud of.”
To create the appearance of unsupported, virtually entirely transparent glass surfaces for the walls and roof, the designer opted for the Pilkington Planar™ structural glazing system, featuring frameless double-glazed units bolted to a supporting steel frame.
Chris Bravington, director at Stoas Architects, expalined: “Normally, a six-metre wide glass roof would need a central supporting steel beam, but the engineering team at Pilkington worked with us to design a solution that used long laminated glass beams spanning the space in six places to deliver the right amount of support.
“As a result, standing on the floating walkway on the upper level of the cube and looking up, the view of the sky is completely uninterrupted by steel beams, and you see only the transparent glass beams.
“The effect is a sense of being outdoors while inside, and it’s a feature that really sets the building apart.”
Laminated glass is used extensively in the project in both the roof fins and the roof glazing. The roof fins consist of two sheets of 12mm-thick glass, with a 1.52mm SentryGlas® interlayer, while the cube roof glazing features laminated glass as part of the double-glazed units.
The glass used in the project was heat soaked to assure the client of the quality of the glass, and to minimise the risk of breakages once installed.
Heat soaking is a process designed to expose faults in glass prior to installation.
While the roof fins are single span of glass, the height of the cube meant two sections were needed, and these are joined together by stainless steel spice plates.
The fins themselves are then bolted into the main structure of the building using fin boxes, all of which are part of the extensive range of engineered components that make up the Pilkington Planar™ system.
Contact:
Pilkington United Kingdom Limited,
Greengate Works,
Sherdley Road,
St. Helens,
Merseyside,
United Kingdom,
WA9 5 DZ
Phone: 01744 692000
Fax: 01744 692569
Visit Pilkington Building Products' website
Visit Supplier's page
Latest news

17th April 2025
Nuaire shares expertise at Specifi Mechanical Services events in 2025
Indoor air quality and ventilation manufacturing specialist Nuaire is pleased to be exhibiting at the Specifi Mechanical Services events once again in 2025.
Posted in Air Conditioning, Articles, Building Industry Events, Building Industry News, Building Products & Structures, Building Services, Exhibitions and Conferences, Facility Management & Building Services, Heating, Ventilation and Air Conditioning - HVAC, Restoration & Refurbishment, Retrofit & Renovation
15th April 2025
West Fraser: CaberDek earns top marks from Home Counties carpentry specialist
A specialist carpentry sub-contractor covering housing sites across a large swathe of the Home Counties has come to value CaberDek from the West Fraser range for a variety of reasons: not least because the high quality panel product doesn’t destroy his operatives’ electric saws!
Posted in Articles, Building Industry News, Building Products & Structures, Building Systems, Case Studies, Restoration & Refurbishment, Retrofit & Renovation, Roofs, Timber Buildings and Timber Products, Wooden products
15th April 2025
GEZE: The Role of Access Control Systems in Enhancing Building Safety
Jane Elvins, Specification and Business Development Manager at GEZE UK, delves into the role of access control systems in enhancing building safety…
Posted in Access Control & Door Entry Systems, Architectural Ironmongery, Articles, Building Industry News, Building Products & Structures, Building Services, Doors, Facility Management & Building Services, Health & Safety, Restoration & Refurbishment, Retrofit & Renovation, Security and Fire Protection
11th April 2025
Don’t Do a Dave! It’s Time to Lock FIT Show 2025 in Your Calendar!
It’s that time again – FIT Show is back! You could be forgiven for thinking there won’t be much new to see when FIT Show returns to the NEC from 29 April – 1 May. Wrong!
Posted in Articles, Building Industry Events, Building Industry News, Building Products & Structures, Building Services, Continuing Professional Development (CPD's), Exhibitions and Conferences, Information Technology, Innovations & New Products, Restoration & Refurbishment, Retrofit & Renovation, Seminars, Training
 Sign up:
Sign up: 

