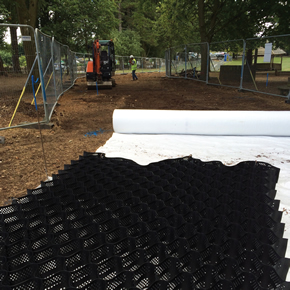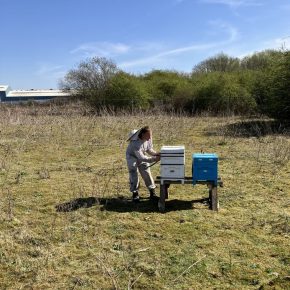
Plotting a path through the trees – constraint or opportunity?
What is the best way to navigate trees on a development? Tom Luck, sustainability consultant at Eight Associates, discusses…
Trees can be assets; they are widely understood to contribute to people’s wellbeing, enhance a development’s desirability and value, reduce noise and the visual impact of traffic; even their shade can help reduce energy costs.
Local and central government have long taken steps to protect the tree stock, but often a development site is acquired and an outline design undertaken, before tree advice has been sought.
Considering trees
The early valuation of tree quality can enable a project design to be flexible enough to incorporate high quality trees – and the ability to integrate trees into close proximity of the project has been shown to increase floor area by more than 10%. However, proposed developments that show the removal of trees that the local authority considers valuable, often falter at planning application stage or require rushed amends to the design at the cost of building design and floor area.
A tree preservation order search should be conducted before acquiring the site. It is an offence to cut down, wilfully damage or destroy a tree protected by that order without the authority’s permission. Owners remain responsible for trees covered by tree preservation orders, with fines of up to £20,000 for damages to protected trees.
The first project design often assumes that the removal of trees is necessary to allow for construction facilitation, such as access, installing utilities or car parks. A tree survey, conducted by an arboricultural consultant, must be submitted where there are trees within, or adjacent to, a proposed planning application site, which could be affected by the development.
A tree survey is required to inform the impact assessment, which is used by the local authority to draw conclusions about planning permission. Arboricultural advice at this stage could enhance the design by showing how light construction techniques are possible within the Root Protection Area (RPA) of trees.
Protecting trees on site
Trees have three fundamental requirements – light, water and aerated soil. Tree roots are generally found in the top 800mm of soil and extend via the path of least resistance radially from the stem.
The BS 5837:2012 Trees in Relation to Design, Demolition and Construction – Recommendations, provides a calculation for establishing the area around a tree in which roots are likely to be found. The RPA can be calculated by multiplying the stem diameter by 12, at 150mm from ground level, to provide a radius from the stem.
Two regular causes of damage to trees include soil compaction and root severance. Soil compaction can be caused by vehicular or pedestrian traffic through the RPA, squeezing the oxygen held in the pores of the soil. Root severance occurs during excavation works within the RPA.
There are technical solutions to construction within the RPA of existing trees: One option is Cellular Confinement Systems (CCS). CCS is a versatile hard plastic mesh, which can be overlaid on soils to spread the load laterally and drastically reduce soil compaction created by pedestrian and vehicular traffic. This is a nodig solution, as the CCS mesh is laid over the existing soil and filled with a clean, granular sub-base to allow for soil aeration.
This is levelled and compacted, topped with a further layer of geotextile and a sub-base, and a permeable surface added, such as porous asphalt, porous block paving, and gravels. This system is appropriate for driveways and car parking solutions in and around existing trees on site.
Traditional strip footings can result in substantial root loss. Using the smallest practical pile diameter when installing piling near trees reduces the possibility of striking substantial tree roots – and reduces the size of the rig required to sink the piles. In some cases, it is possible to insert specially engineered structures within the RPAs.
The viability is assessed through an exploratory investigation involving the careful excavation within the RPA to create a number of concrete columns to support a cantilevered slab.
A ventilated air space between the underside of the slab and the existing soil is needed to enable gaseous exchange through the soil and a specialist irrigation system is required. These and CCS solutions must adhere to BS 5837:2012, advice from a suitable engineer, specialist arboriculturalist and the local authorities’ requirements.
Is it worth the effort?
Yes, in nearly every case. For example, if boundary trees that have been identified as good quality and a prominent landscape feature are on site it is possible, with some relatively minor rearrangements, to extend into the RPAs for the driveway and parking.
The consideration of trees on development sites is often seen as a hurdle. Working with an arboricultural consultant as early as possible in the project means the expert consideration of existing trees on site could lead to a smoother journey through the planning process, and a viable design with a maximised footprint.
Latest news

29th April 2025
Senior pledges to ‘bee’ part of the solution with new biodiversity initiative
Senior Architectural Systems has installed its first on-site beehive, marking another step forward in its commitment to sustainability and biodiversity.
Posted in Articles, Building Industry News, Building Products & Structures, Building Services, Curtain Walling, Doors, Glass, Glazing, Innovations & New Products, news, Restoration & Refurbishment, Retrofit & Renovation, Sustainability & Energy Efficiency, Walls, Windows
29th April 2025
West Fraser range delivering key benefits for South-East carpentry company
An experienced carpenter and building site manager who has recently set up his own company is using high performance panel products from the West Fraser range.
Posted in Articles, Building Industry News, Building Products & Structures, Building Systems, Case Studies, Garden, Restoration & Refurbishment, Retrofit & Renovation, Sustainability & Energy Efficiency, Timber Buildings and Timber Products
29th April 2025
CPD Courses Available Online From Ecological Building Systems
Ecological Building Systems, a leading supplier of natural building products for sustainable construction, has revealed its comprehensive CPD programme for the year ahead.
Posted in Articles, Building Industry Events, Building Industry News, Building Products & Structures, Building Services, Continuing Professional Development (CPD's), Information Technology, Innovations & New Products, Insulation, Restoration & Refurbishment, Retrofit & Renovation, Seminars, Sustainability & Energy Efficiency, Training, Walls, Waste Management & Recycling
29th April 2025
WindowBASE launches new prospect databases at FIT Show
Visit WindowBASE at the FIT Show to see first-hand how it helps companies find new customers – the company is launching an easy-to-use, intuitive platform on Stand G16 at the NEC Birmingham from 29th April – 1st May.
Posted in Articles, Building Industry Events, Building Industry News, Building Products & Structures, Building Services, Doors, Exhibitions and Conferences, Glass, Glazing, Information Technology, Innovations & New Products, Posts, Publications, Research & Materials Testing, Restoration & Refurbishment, Retrofit & Renovation, Windows
 Sign up:
Sign up: 