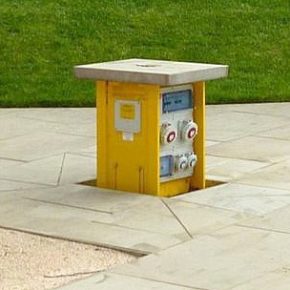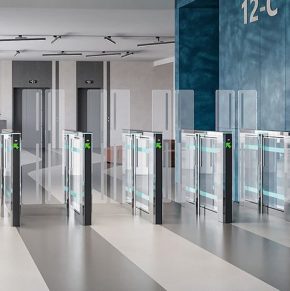
Pop Up Power: Why well-designed outdoor space is key to ‘highly amenitised’ offices
This article sees Pop Up Power Supplies talk about why well-designed outdoor space is crucial to ‘highly amenitised’ offices…
Back in 2018, leading commercial property agents Savills reported how there was a growing demand for what they call ‘highly amenitised’ offices. This is the concept designing office developments and redeveloping existing offices in a way that provides more facilities for building users beyond simply a desk, toilets and a meeting room.
Some developers refer to this approach as ‘placemaking’, but in short a key part of creating highly amenitised offices is maximising the use of outdoor spaces. Savills point out that offices with ‘easy access to outdoor space have always attracted a premium, with floors boasting their own terraces achieving higher rents than those without’.
But it is not just about private terraces in city centre office developments, which are popular for client entertaining. Offices increasingly need to consider how occupiers want proximity to outdoor space to meet their wellbeing initiatives too – hence why roof gardens and greater consideration to street level public realm are higher on the agenda in office design than ever before.
Pandemic
The pandemic catapulted ‘outdoor space’ up the design priority list. Many people re-evaluated their relationship with the great outdoors particularly given the health and wellbeing benefits they felt when spending time outside.
And post-pandemic, in many cases businesses are responding to this renewed appetite by ensuring their outdoor space is attractive and fully utilised for activities as diverse as outdoor meetings, yoga classes or cinema screenings. With careful design about how building users could use the space, these outdoor spaces can become valuable as areas that allow for mental breaks or recharging.

This is important given how many office workers have grown to prefer working from home (WFH) from a productivity point of view. Hence why, as international property agents Cushman and Wakefield put it:
“The primary purpose of the office moving forward will be to support collaboration, reinforce culture, train and develop team members, and drive social interaction.
“The office – its workspaces, amenities and services – will need to be redesigned to support these efforts more directly. Many of the pre-COVID-19 trends in amenities and services will continue, accelerate or shift when workers return to the office.”
So how do outdoor spaces in office developments need to be designed? Attractive landscaping, seating, shelter and lighting are obvious considerations, but so too is a power infrastructure that can be used on-demand. By equipping outdoor spaces with safe, secure power units, the potential for events and other facilities is unlocked.
Trio of formats
The outdoor power units are available in three different formats from Pop Up Power Supplies®. These are a retractable, pop-up unit that raises from the ground when needed, an in-ground unit accessed via a flip-lid, and a power bollard.
By installing these power distribution units, you can provide easy access to electricity as and when it is required. For example, you may want to set up a coffee stall or an ice-cream kiosk in summer to make the outdoor space more appealing to building users, or host entertainment by setting up a stage, fully equipped with lighting, amplifiers, etc. for social events.
Even if you don’t yet know exactly how an outdoor space could be used by office occupiers, given the strong demand for highly amenitised offices as part of a modern office culture it makes good commercial sense to ensure on-demand power supplies are provided wherever possible and appropriate.
To find out more about the outdoor power distribution units available from Pop Up Power Supplies, visit www.popuppower.co.uk.
Visit Supplier's page
Latest news

17th April 2025
Nuaire shares expertise at Specifi Mechanical Services events in 2025
Indoor air quality and ventilation manufacturing specialist Nuaire is pleased to be exhibiting at the Specifi Mechanical Services events once again in 2025.
Posted in Air Conditioning, Articles, Building Industry Events, Building Industry News, Building Products & Structures, Building Services, Exhibitions and Conferences, Facility Management & Building Services, Heating, Ventilation and Air Conditioning - HVAC, Restoration & Refurbishment, Retrofit & Renovation
15th April 2025
West Fraser: CaberDek earns top marks from Home Counties carpentry specialist
A specialist carpentry sub-contractor covering housing sites across a large swathe of the Home Counties has come to value CaberDek from the West Fraser range for a variety of reasons: not least because the high quality panel product doesn’t destroy his operatives’ electric saws!
Posted in Articles, Building Industry News, Building Products & Structures, Building Systems, Case Studies, Restoration & Refurbishment, Retrofit & Renovation, Roofs, Timber Buildings and Timber Products, Wooden products
15th April 2025
GEZE: The Role of Access Control Systems in Enhancing Building Safety
Jane Elvins, Specification and Business Development Manager at GEZE UK, delves into the role of access control systems in enhancing building safety…
Posted in Access Control & Door Entry Systems, Architectural Ironmongery, Articles, Building Industry News, Building Products & Structures, Building Services, Doors, Facility Management & Building Services, Health & Safety, Restoration & Refurbishment, Retrofit & Renovation, Security and Fire Protection
11th April 2025
Don’t Do a Dave! It’s Time to Lock FIT Show 2025 in Your Calendar!
It’s that time again – FIT Show is back! You could be forgiven for thinking there won’t be much new to see when FIT Show returns to the NEC from 29 April – 1 May. Wrong!
Posted in Articles, Building Industry Events, Building Industry News, Building Products & Structures, Building Services, Continuing Professional Development (CPD's), Exhibitions and Conferences, Information Technology, Innovations & New Products, Restoration & Refurbishment, Retrofit & Renovation, Seminars, Training
 Sign up:
Sign up: