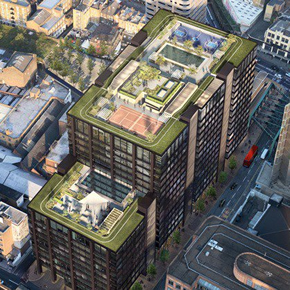
Prater begins work on Principal Place development
Prater, Lindner Facades and Lindner Interiors have secured contracts for Principal Place, a new multi-purpose development in London.
Accommodating an office building spanning 600,000 square feet, a 50-storey tower of luxury residences and 20,000 square foot of retail space, Principal Place is set to become one of the tallest developments in central London.
Working in conjunction with Lindner Facades and Lindner Interiors, Prater is contributing its design, manufacture and installation services to the site, which has been developed by Foster + Partners.
Principal Place contract
The company has been awarded a contract for work on the commercial area of the development: it is currently on site with Lindner Interiors, with its work due for completion this December.
Prater’s £2 million contract covers a complete roofing package, featuring standing seam roofing, waterproofing and bronze anodised rain-screen cladding. Meanwhile, Lindner Interiors has been contracted to work on the suspended ceilings across the office development.
Lindner Facades will begin working on the complete façade of the residential tower in 2017. The design concept includes curved glazing and balustrades, which it will work to create.
Latest news

11th April 2025
Don’t Do a Dave! It’s Time to Lock FIT Show 2025 in Your Calendar!
It’s that time again – FIT Show is back! You could be forgiven for thinking there won’t be much new to see when FIT Show returns to the NEC from 29 April – 1 May. Wrong!
Posted in Articles, Building Industry Events, Building Industry News, Building Products & Structures, Building Services, Continuing Professional Development (CPD's), Exhibitions and Conferences, Information Technology, Innovations & New Products, Restoration & Refurbishment, Retrofit & Renovation, Seminars, Training
11th April 2025
Insight Data: Boost construction success with project and prospect data
For those working in construction – in whatever capacity – the last few years haven’t been much fun. And according to the latest statistics, it would seem the challenges are continuing – Alex Tremlett, Insight Data’s Commercial Director, has more…
Posted in Articles, Building Industry News, Building Services, Information Technology, news, Research & Materials Testing
11th April 2025
ASSA ABLOY EMEIA: Learn how to tackle the security challenges of digitalising access with insights from industry experts
In a new series of videos, experts in various specialisms within ASSA ABLOY share their expertise on digital access, including the complexities to overcome and the range of benefits for those who get digital access right…
Posted in Access Control & Door Entry Systems, Architectural Ironmongery, Articles, Building Industry News, Building Products & Structures, Building Services, Doors, Facility Management & Building Services, Information Technology, Innovations & New Products, Posts, Restoration & Refurbishment, Retrofit & Renovation, Security and Fire Protection, Videos
10th April 2025
Geberit completes 150 Acts of Kindness
Geberit has raised nearly £14,000 for various charities through its ‘150 Acts of Kindness’ initiative, a year-long programme of fundraising and volunteering to mark the company’s 150th anniversary in 2024.
Posted in Articles, Bathrooms & Toilets, Bathrooms, Bedrooms & Washrooms, Building Industry Events, Building Industry News, Building Products & Structures, Building Services, Charity work, Drainage, Interiors, Pipes, Pipes & Fittings, Plumbing, Restoration & Refurbishment, Retrofit & Renovation
 Sign up:
Sign up: