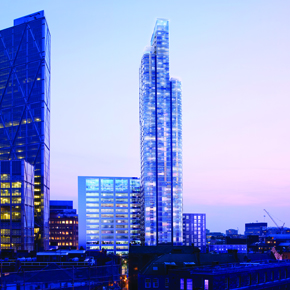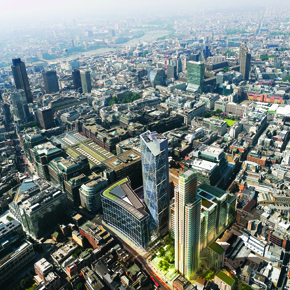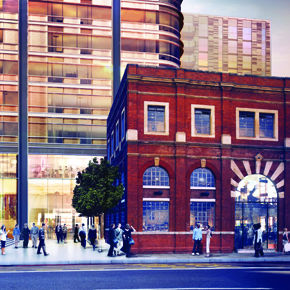
Principal Tower – An elegant response
Principal Tower, the first residential tower in London to be fully designed both inside and out by internationally renowned architectural practice, Foster+ Partners, has been officially launched in the UK. ABC+D Magazine takes a look…

“The London horizon is constantly changing and we believe that Principal Tower will become an important addition to the skyline…” – Grant Brooker, Foster + Partners
The 50 storey tower, which sits on the Shoreditch/City border, will bring 243 premium one, two and three-bedroom serviced apartments to the East London market, adding to the exciting pipeline of new retail, residential and commercial offerings underway at Principal Place and the wider Shoreditch area.
The tower has been designed by Foster + Partners as an “elegant response” to other skyscrapers on the London skyline and those emerging in the northern part of Zone 1. Being sympathetic to the history of both The City and Shoreditch have also been central considerations in the design of the building and for the interiors which match muted palettes with modern art works.
As one of the highest residential towers in London, the apartments will offer unparalleled open views across the capital in every direction from Canary Wharf in the East, to St. Pauls and the Houses of Parliament in the West.
There are eight apartments on a typical floor – four two-bedroom apartments and four one-bedroom apartments. The rectilinear floor plate has been extended on each side to create a cruciform plan – by maximising the perimeter in this way, almost all of the units are dual aspect, creating a generous sense of space and light in every residence. Layouts maximise the living area, with an efficient, intuitive plan that places the entrance at the heart of the space to eliminate unnecessary corridors.
The bedrooms are enclosed by solid cladding panels for privacy, while the remainder is fully glazed and protected by shading fins. Almost every residence has its own curved balcony with bronze exterior detailing – externally, this helps to soften the tower’s profile, contrasting and setting it apart from the City’s office buildings.
 The tower is part of the larger mixed-use scheme at Principal Place, which includes a 600,000ft2, 15-storey office building designed by Foster + Partners. The development will also provide a new, half-acre public piazza with 20,000ft2 of shops, cafés and restaurants.
The tower is part of the larger mixed-use scheme at Principal Place, which includes a 600,000ft2, 15-storey office building designed by Foster + Partners. The development will also provide a new, half-acre public piazza with 20,000ft2 of shops, cafés and restaurants.
The development joins a steady rise of new, high-end contemporary restaurants and shops including, most recently, Sushi Samba at the Heron Tower, Club Monaco on Redchurch Street, Galvin La Chappelle at Spitalfields and Opening Ceremony in the basement of the Ace Hotel, all of which are within easy walking distance from Principal Tower.
Future residents will be served by a full concierge service, estate and building management, on-site security as well as a full service gym, a private lap pool and private screening room and residents’ lounge.
The practice has designed both the exterior and interior. Taking advantage of the light and space provided by the deep windows and drawing the eye to expansive views of the river and city, the materials palette combines pale wood floors, white marble and luxurious bronze detailing. The design concept fuses the classic sophistication of the financial district with the creative, industrial aesthetic of Shoreditch.
The residents’ gym is located on the first floor, and has a sliding glass façade opening onto the plaza. The swimming pool is similarly connected with the streetscape, with views of a restored building and a spa pool set into the curve of the window. The residents’ bar is located on a mezzanine overlooking the activity of the plaza, yet protected behind a ribbon-like metal balustrade. Designed to reduce energy use, the tower targets the Code for Sustainable Homes Level 4, with environmental strategies including a combined heat and power plant, roof mounted photovoltaic panels and grey water harvesting.
Christopher Murray, managing director, W1 Developments, said: “This is a rare opportunity to purchase high living in a great location, in a building that is set to become one of the most desirable addresses in London. Principal Tower is a lifestyle choice, set at the gateway to trendy Shoreditch and the City, with great on-site amenities and fantastic transport links to the rest of London. We’re thrilled to be launching our marketing initiative in London for what we know will be a great addition to the area.”
Grant Brooker, head of studio at Foster + Partners said: “The London horizon is constantly changing and we believe that Principal Tower will become an important addition to the skyline, creating significant and positive change at the threshold of two areas so steeped in history, offering something truly unique and becoming a recognisable landmark for residents, visitors and Londoners alike.”
Terry Hui, president and CEO, Concord Pacific, said: “Concord is excited to be involved in such a prestigious project with incredible partners. We are pleased with a great start in this market, and are looking forward to further expand our presence here.”
 The residential development is jointly managed by Brookfield, a developer and manager of premier properties in the United States, Canada, Australia and the United Kingdom, Concord Pacific, Canada’s largest developer of multi-phased, master-planned residential communities, and W1 Developments, one of the leading property developers in Central London.
The residential development is jointly managed by Brookfield, a developer and manager of premier properties in the United States, Canada, Australia and the United Kingdom, Concord Pacific, Canada’s largest developer of multi-phased, master-planned residential communities, and W1 Developments, one of the leading property developers in Central London.
The commercial building is 100% owned by Brookfield Property Partners, which recently signed a pre-let agreement with Amazon.co.uk for 430,000ft2 on the office development, which is scheduled for completion this year.
Sales of the exclusive apartments will commence on 20 September through agent JLL. Prices start at £727,000. Further information regarding the apartments can be found at www.principaltower.com where prospective buyers can register their interest.
Latest news

24th February 2025
Safeguard: Redecorate after disaster with Dryzone Damp & Stain Seal
Make your living space feel like home again with Safeguard Europe’s Dryzone Damp & Stain Seal – a high-performance stain blocking paint for interiors.
Posted in Articles, Building Industry News, Building Products & Structures, Building Services, Ceilings, Damp & Waterproofing, Facility Management & Building Services, Interior Design & Construction, Interiors, Paints, Paints, Coatings & Finishes, Restoration & Refurbishment, Retrofit & Renovation, Walls
24th February 2025
Vent-Axia Launches Smart High-Speed Hand Dryer
Vent-Axia has launched the next generation of hand dryer with its Tempest SmartDry high-speed hand dryer. Ticking all the right boxes for a premium hand dryer, the Tempest SmartDry is designed with a built-in HEPA filter, antimicrobial cover, and patented noise-cancelling technology.
Posted in Air Conditioning, Articles, Building Industry News, Building Products & Structures, Building Services, Facility Management & Building Services, Heating, Ventilation and Air Conditioning - HVAC, Innovations & New Products, Restoration & Refurbishment, Retrofit & Renovation
24th February 2025
Hush: Maximising acoustic insulation in floating floors
Hush Acoustics offers acoustic insulation solutions for all types of floating floors to help create quieter, more comfortable homes and acoustically superior non-domestic buildings.
Posted in Acoustics, Noise & Vibration Control, Articles, Building Industry News, Building Products & Structures, Building Services, Facility Management & Building Services, Floors, Insulation, Restoration & Refurbishment, Retrofit & Renovation
24th February 2025
Teledyne FLIR: Thermal imaging for data centres
Data centre maintenance teams have a big share in safeguarding the critical resource that customers and businesses depend upon. Fortunately, they have one secret weapon that enables them to spot issues in an early stage before they turn into big problems – FLIR thermal imaging.
Posted in Articles, Building Industry News, Building Products & Structures, Building Services, Facility Management & Building Services, Information Technology, Innovations & New Products, Posts, Research & Materials Testing, Retrofit & Renovation, Sustainability & Energy Efficiency, Thermal Imaging and Monitors
 Sign up:
Sign up: