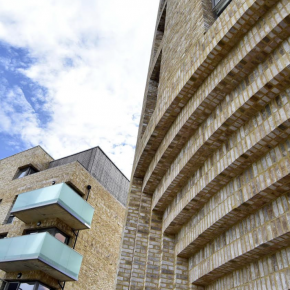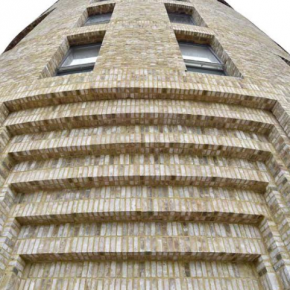
Pushing the boundaries of design at Stonebridge Park with IG Masonry Support
 To celebrate World Architecture Day, IG Masonry’s engineering team reflect on its favourite architectural project, with Kyle Alexander explaining how the Stonebridge Park project gave him the opportunity to push the boundaries in design when developing the curved, stepped feature entrance to the Rotunda building.
To celebrate World Architecture Day, IG Masonry’s engineering team reflect on its favourite architectural project, with Kyle Alexander explaining how the Stonebridge Park project gave him the opportunity to push the boundaries in design when developing the curved, stepped feature entrance to the Rotunda building.
The award winning Stonebridge Park Project is £16.6 million development which created an entirely new neighbourhood, producing 117 new homes in the area. Kyle explains how his design used manageable brick slip units to achieve a complex design resulting in the impressive entrance to this 9 storey circular building.
What Challenges Did This Project Present?
The curved, and stepped feature entrance to the Rotunda building required a solution that would achieve the architect’s complex design in a relatively short space of time, these time constraints put additional pressure on us to provide a successful solution. Due to the complexity of this feature and the dimensions and location of the structural RC frame that we had to fix the product to, we had to overcome a wide variety of structural challenges.
What Solutions Were Developed To Overcome These Challenges?
To overcome the time constraints of this project, I worked in conjunction the clients Structural Engineer who designed a steel framework for us to fix our steel work onto. This allowed me time to work on the design of the building’s façade and the connection of the system to the steel frame.
My design included tall structural steel hanging brackets fixed to the steel frame which in turn allowed for a curved manufactured stainless steel angle to support brickwork.
To accommodate the underside of these steel angles, I designed a brick clad, curved stainless steel unit in small, light and manageable sections and finally bolted this to the angle above.
My final design came about by considering many aspects. The factors I needed to take into consideration included, but were not limited to; the structural adequacy of the element and how it would complement the other building techniques used in the project, the longevity of the building as a whole and the ease and speed of installation.
What Is Your Favourite Architectural Feature On This Project?
My favourite architectural feature is definitely the entrance to the Rotunda building which provides an outstanding feature to the project as a whole and will serve as a landmark for many years to come.
Why Did You Enjoy Working On This Project?
The Stonebridge Park project gave me a chance to push the boundaries in design and provide a system which has proven to be the key feature for this award winning project.
Visit the IG Masonry Support website
View the IGMS product brochure
Visit Supplier's page
Latest news

28th March 2025
Ideal Heating Commercial announces 10-year warranty on Evomax 2 boiler
Evomax 2, the UK’s number one selling commercial wall-mounted boiler from Ideal Heating Commercial, is now available with a 10-year warranty.
Posted in Articles, Building Industry News, Building Products & Structures, Building Regulations & Accreditations, Building Services, Facility Management & Building Services, Heating Systems, Controls and Management, Heating, Ventilation and Air Conditioning - HVAC, Innovations & New Products, Pipes, Pipes & Fittings, Plumbing, Retrofit & Renovation, Sustainability & Energy Efficiency, Videos
28th March 2025
FLIR Si1-LD Acoustic Imaging Camera for Compressed Air Leak Detection
FLIR, a Teledyne Technologies company, introduces the Si1-LD, an industrial acoustic imaging camera that brings faster and more accurate compressed air leak detection to those operating on a modest condition monitoring budget.
Posted in Acoustics, Noise & Vibration Control, Articles, Building Industry News, Building Products & Structures, Building Services, Facility Management & Building Services, Information Technology, Innovations & New Products, Retrofit & Renovation, Sustainability & Energy Efficiency, Thermal Imaging and Monitors
28th March 2025
LIFTEX 2025 Seminar programme announced
Registration has opened for LIFTEX 2025. Now in its 37th year, LIFTEX 2025 is the UK’s only dedicated exhibition for the lift, escalator and access industry and takes place only once every three years.
Posted in Access Control & Door Entry Systems, Accessibility, Articles, Building Industry Events, Building Industry News, Building Products & Structures, Building Regulations & Accreditations, Building Services, Exhibitions and Conferences, Facility Management & Building Services, Health & Safety, Retrofit & Renovation, Security and Fire Protection, Seminars
28th March 2025
MCRMA welcomes ArcelorMittal UK to membership
A UK division of the global steelmaking business ArcelorMittal has become the latest new member of the MCRMA, the industry association representing the metal building envelope sector.
Posted in Articles, Building Associations & Institutes, Building Industry News, Building Products & Structures, Building Systems, Cladding, Facades, Posts, Restoration & Refurbishment, Retrofit & Renovation, Roofs, Steel and Structural Frames, Walls
 Sign up:
Sign up: 