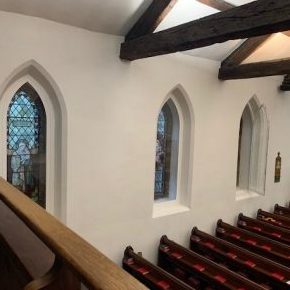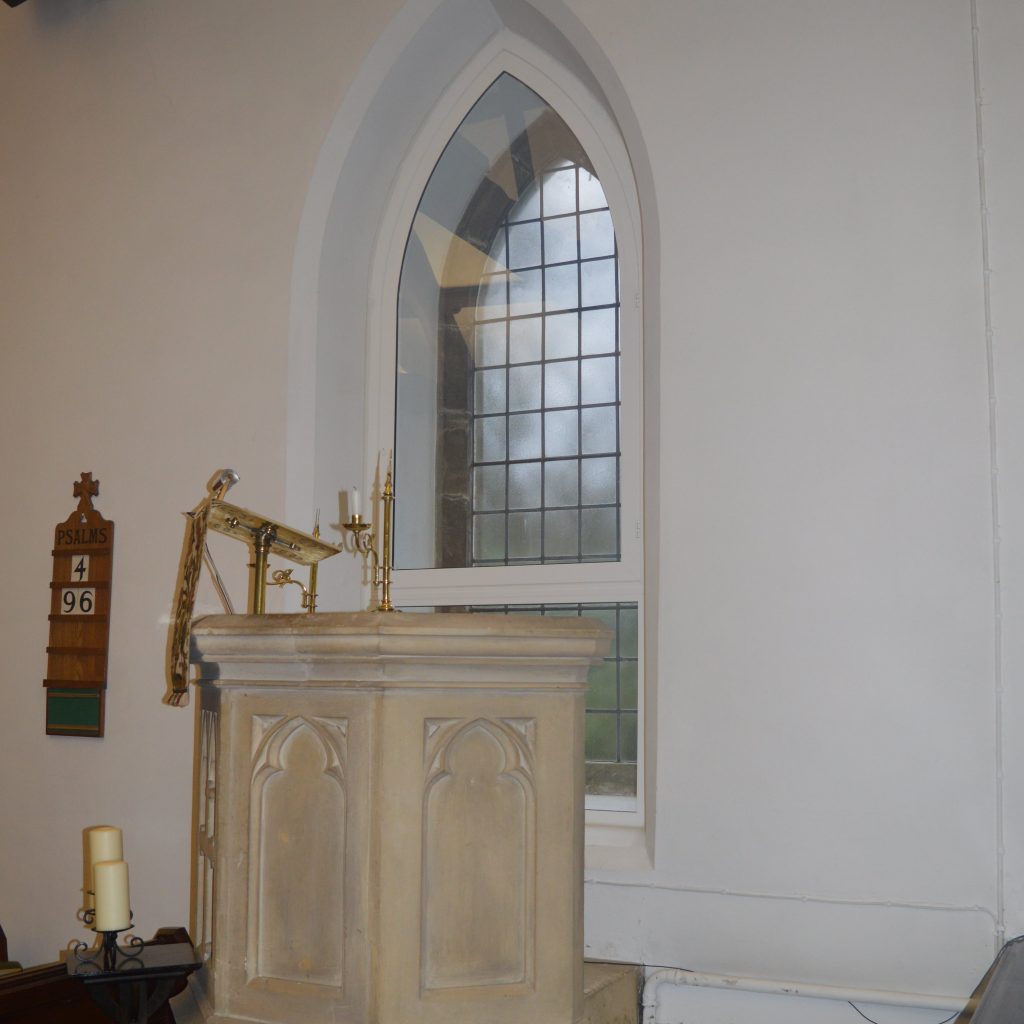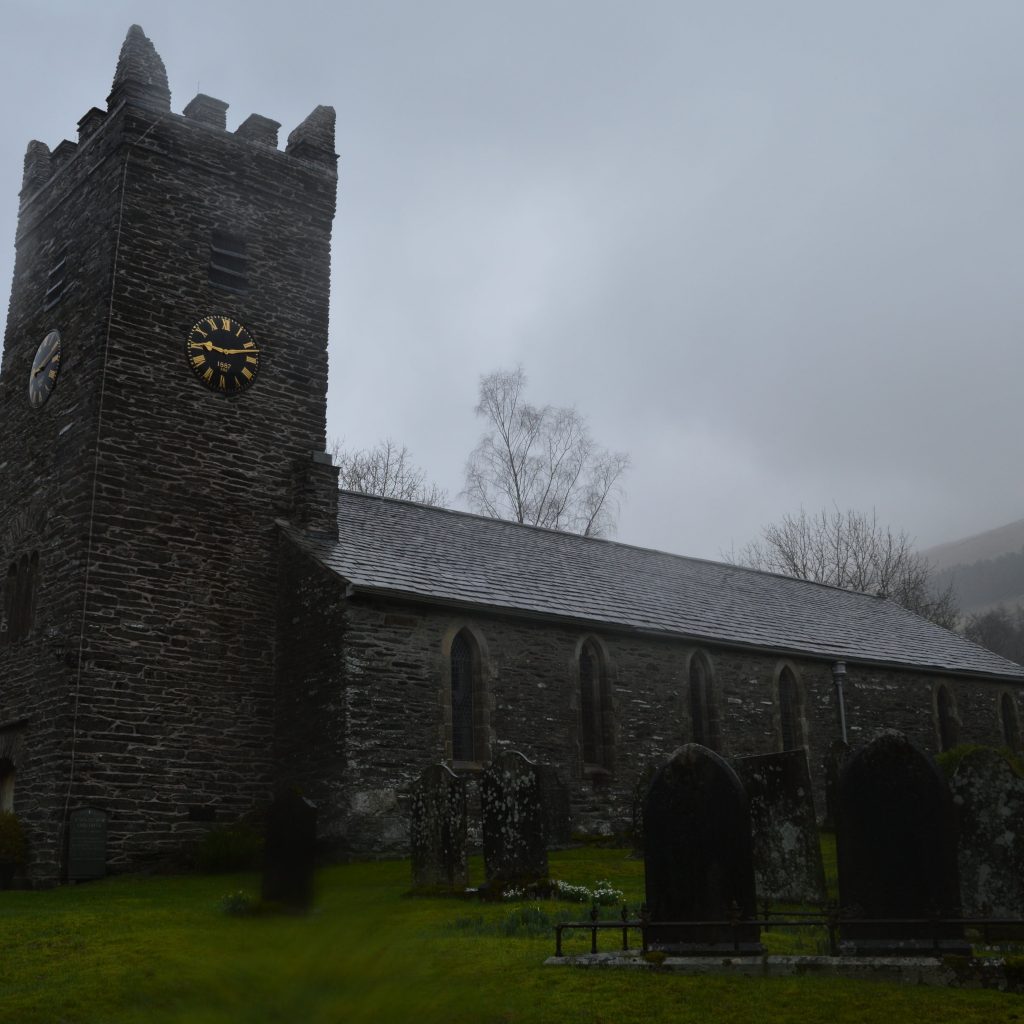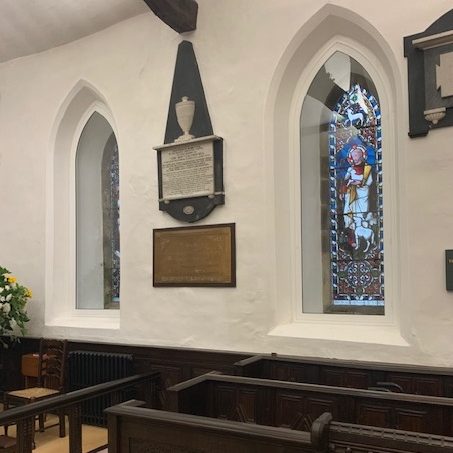
Raising the sustainability of an Elizabethan Church in the Lake District with Selectaglaze
Jesus Church in Troutbeck, a countryside village in the Lake District, features Selectaglaze secondary glazing.
This was installed by partner Fenestral and will boost the thermal efficiency of its thirteen lancet shaped stained glass windows (2m x 0.5 m) in the north and south walls.
The exact date of the construction of the church is unknown, but it is said to have existed in 1506 – more than 500 years ago. Records show that in 1736, it was dismantled and rebuilt. In 1861 there was a major restoration. Aspects of the building such as the large roof beams are from the original church.
The spectacular and delightful Pre-Raphaelite east window, installed in 1873, was designed by Edward Burne-Jones, with some of the detailing by Ford Madox Brown, and made by William Morris.

The stone tracery is Perpendicular in style, which is the 3rd historic division of gothic architecture, with an emphasis on vertical lines. It is made up of intricate stonework, into which five-lights sit with impressive stained glass scenes.
In recognition of the above, Historic England classified Jesus Church as Grade II* Listed, to protect all its features of architectural interest.
The heating of the church is run on an outdated oil-fired system, which takes several hours to warm up the church. Once heated, a large amount of this energy was lost through the original windows.
Seeking to rectify this and make the church more comfortable, the church committee explored options to better insulate the building.
Jesus Church’s Treasurer, Mr Bradbury, has a background in civil engineering, so set about looking into secondary glazing for the windows.
He heard that a nearby church in the village of Ings, had Selectaglaze secondary glazing installed. Following a visit there, to see how it would look, he contacted Fenestral, partner of Selectaglaze for more than two decades, to discuss the process of exploring the treatment of the thirteen side windows.

A site visit assessed the openings and options for treatment were discussed. Because of the complexity and intricacy of the east window, this was left for the time being. The remaining windows were six gothic arches in the south wall and seven gothic arches in the north wall; each with late 19th and early 20th century stained glass – one of which was another stunning design by Burne-Jones.
Immediately upon assessment, Fenestral knew this was going to be a tough job – a spatial exercise, to work out how to fit the secondary as well as the best position to install.
It was agreed that Series 41 side hung casements would be installed, to provide full access for cleaning and maintenance, although would generally be kept locked shut with the flush lock and cover plate.
Normally, for thermal improvements, secondary glazing can be fitted up close to the windows, which initially the client wanted. However, because the reveals were deep and splayed, this would not be possible, as the top of the arched reveal would prevent the top of the arch shaped casement unit opening fully.
Special timber grounds were produced with slightly enlarged gothic curved heads and installed by a highly skilled carpenter. A great deal of scribing had to be undertaken on site to guarantee the closest fit and that a square face was presented for the secondary glazing to be installed.
By fitting the units nearer to the face of the reveal, the primary windows are exquisitely framed and the 13, Series 41 side hung casements have clearance to open.

Mr Bradbury commented: “Jesus Church is a simple church with four walls and a pitched roof, but the proportions are very attractive. The thirteen side windows have 0.6 m deep reveals, which give the nave a sense of space and character.
“We were concerned that if the secondary glazing was fitted at the inside edge of the reveals it would result in a boxed-in feeling. No two windows were quite the same size.
“Selectaglaze was chosen because their units would not require additional vertical or horizontal glazing bars, which would have obscured the stained glass windows.
“The designers from Fenestral and Selectaglaze accepted our requirements, and within the challenging geometry of the splayed reveals with their pointed arches, produced and fitted the units one third the depth back from the inside edge of the reveal.
“This also makes the frames slightly larger than the stained glass windows, therefore not detracting from them. The workmanship of the frames and their fitting is of a very high standard, such that within a few weeks the congregation are hardly aware of the new glazing. Some even say they prefer them now because they frame the stained glass windows beautifully.”
The church has now been made more thermally effective with the addition of secondary glazing and a reduction in heating costs should begin to be noticed, with less heat escaping and the annoying draughts eliminated.
The glazing has helped make the building a more comfortable space for the local community to join together, celebrate and worship.
Contact:
Selectaglaze,
Alban Park,
Hatfield Road,
St. Albans,
Hertfordshire,
AL4 0JJ
Phone: 01727 837271
Visit Supplier's page
Latest news

28th March 2025
Ideal Heating Commercial announces 10-year warranty on Evomax 2 boiler
Evomax 2, the UK’s number one selling commercial wall-mounted boiler from Ideal Heating Commercial, is now available with a 10-year warranty.
Posted in Articles, Building Industry News, Building Products & Structures, Building Regulations & Accreditations, Building Services, Facility Management & Building Services, Heating Systems, Controls and Management, Heating, Ventilation and Air Conditioning - HVAC, Innovations & New Products, Pipes, Pipes & Fittings, Plumbing, Retrofit & Renovation, Sustainability & Energy Efficiency, Videos
28th March 2025
FLIR Si1-LD Acoustic Imaging Camera for Compressed Air Leak Detection
FLIR, a Teledyne Technologies company, introduces the Si1-LD, an industrial acoustic imaging camera that brings faster and more accurate compressed air leak detection to those operating on a modest condition monitoring budget.
Posted in Acoustics, Noise & Vibration Control, Articles, Building Industry News, Building Products & Structures, Building Services, Facility Management & Building Services, Information Technology, Innovations & New Products, Retrofit & Renovation, Sustainability & Energy Efficiency, Thermal Imaging and Monitors
28th March 2025
LIFTEX 2025 Seminar programme announced
Registration has opened for LIFTEX 2025. Now in its 37th year, LIFTEX 2025 is the UK’s only dedicated exhibition for the lift, escalator and access industry and takes place only once every three years.
Posted in Access Control & Door Entry Systems, Accessibility, Articles, Building Industry Events, Building Industry News, Building Products & Structures, Building Regulations & Accreditations, Building Services, Exhibitions and Conferences, Facility Management & Building Services, Health & Safety, Retrofit & Renovation, Security and Fire Protection, Seminars
28th March 2025
MCRMA welcomes ArcelorMittal UK to membership
A UK division of the global steelmaking business ArcelorMittal has become the latest new member of the MCRMA, the industry association representing the metal building envelope sector.
Posted in Articles, Building Associations & Institutes, Building Industry News, Building Products & Structures, Building Systems, Cladding, Facades, Posts, Restoration & Refurbishment, Retrofit & Renovation, Roofs, Steel and Structural Frames, Walls
 Sign up:
Sign up: