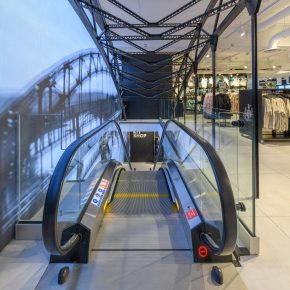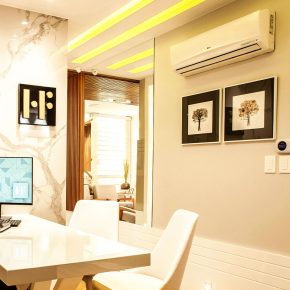
Regulating Washroom Design
Building Regulations
Whether it is a new build project or a washroom refurbishment, the provision of sanitary conveniences and hand washing facilities is regulated by a range of standards. For example, Part G of the Building Regulations contains guidelines on the number and type of facilities required in a building to meet the needs of all user groups. Generally speaking, separate toilets are required in workplaces where there are both male and female employees. However, if the total number of employees based at a particular location is ten or less, and there are two or fewer employees of one gender, then unisex washrooms may be provided. These can be what are known as superloos, which are single units complete with toilet and washbasin, or larger washrooms designed to be used by men and women, with lockable toilet cubicles and shared hand-washing facilities.
Disability Discrimination Act
Another consideration for washroom designers is Part M of the Building Regulations, which relates to access and use of buildings. This includes ensuring easy access to washrooms for everyone, regardless of age or physical ability. In addition to meeting the accessibility requirements of Part M, commercial washrooms must be designed to meet the strict criteria of the Disability Discrimination Act 1995 (DDA). This requires that reasonable steps are taken to prevent a disabled person from being placed at a substantial disadvantage when accessing goods and services.
As far as washrooms are concerned, the DDA covers a variety of design considerations to ensure facilities can be accessed with ease by someone with a disability, whether that is a wheelchair user or a person with impaired vision, for example. One of the primary requirements under the DDA is the provision of at least one wheelchair accessible cubicle in any non-residential building. In addition, where there are four or more cubicles provided in a washroom, one of these must be of an enlarged size to dimensions set down in DDA Document M guidelines. Cubicles for disabled users should include grab rails, outward opening doors with clear access to the WC itself, a raised toilet pan, and be fitted with indicator bolts and doors which can be opened with a closed fist to name but a few.
Visual contrast
Although the choice of colour and finish for a commercial washroom is clearly part of the aesthetic specification, DDA regulations will also need to be considered in terms of the LRV (light reflectance value) of surfaces. So, while an all-white washroom might make a dramatic design statement, it wouldnt be a DDA-compliant solution for a commercial building. This is because the regulations require sufficient visual contrast between different areas of the washroom, such as door frames to walls and sanitary fittings to walls, to enable visually impaired people to distinguish between these areas by virtue of the difference in light reflecting from the surface. The mandatory minimum is a 20 point difference in the luminance of colours used but a differential of 30 points is in line with current best practice. It should also be noted that wall finishes and floor coverings should contrast with each other in terms of both colour and texture to help the visually impaired navigate the washroom safely.
Workplace washroom standards
In addition to Building Regulations, designers of workplace washrooms are advised to consult recommendations contained in the Governments Workplace (Heath, Safety and Welfare) Regulations. These relate to a range of relevant issues, such as cleanliness, hygiene, ensuring user privacy with the provision of lockable doors, adequate lighting and ventilation. The choice of materials can assist in achieving some of these standards. For example, high pressure laminates offer a hygienic, easy to clean option for cubicle doors and other surfaces, while SGL (solid grade laminate) is usually the preferred material for cubicles subject to high use and possible abuse.
This high performance material is extremely resilient to knocks and bumps and, being impervious to water, it is easily washed down to help maintain high standards of hygiene. In addition, manufacturing walls and vanity (hand basin) troughs from a single piece of solid surface material creates an attractive, seamless appearance and also reduces the number of joints. This makes for easier cleaning and means there are less unhygienic crevices where dirt can accumulate. Specifying non-touch fittings, from automatic hand dryers to electronic sensor taps and toilet flushing systems, is also worth considering to ensure a hygienic washroom environment.
Reducing costs
Designing commercial washrooms that satisfy current regulatory requirements can also bring practical benefits. Non-corrosive metal fittings and hardwearing, easy-care laminate panels are not only hygienic solutions, they also offer superior durability, particularly in high traffic environments, thus helping to reduce lifetime costs relating to maintenance and replacement. Last but not least, compliant, well-designed washrooms which successfully combine style and functionality can help maximise the sales or rental potential of new and refurbished commercial buildings. So, to return to my opening point, theres more to designing washrooms than meets the eye.
Latest news

25th April 2025
Quicker and Easier Inspections with High Performance FLIR Testing Solutions
FLIR, a Teledyne Technologies company, introduces its PV range of inspection solutions to expedite panel installation and maintenance at solar farms, commercial buildings, and residential buildings.
Posted in Articles, Building Industry News, Building Products & Structures, Building Services, Facility Management & Building Services, Information Technology, Innovations & New Products, Research & Materials Testing, Restoration & Refurbishment, Retrofit & Renovation, Sustainability & Energy Efficiency, Thermal Imaging and Monitors
25th April 2025
Schlüter-Systems: Common costly mistakes when renovating a bathroom
With nearly six decades of experience in the bathroom world, Schlüter-Systems knows all there is to know about the challenges of installing a perfect one!
Posted in Articles, Bathrooms & Toilets, Bathrooms, Bedrooms & Washrooms, Building Industry News, Building Products & Structures, Building Services, Damp & Waterproofing, Drainage, Drainage Services, Drainage, Guttering, Soffits & Fascias, Heating, Ventilation and Air Conditioning - HVAC, Interior Design & Construction, Interiors, Membranes, Pipes & Fittings, Plumbing, Restoration & Refurbishment, Retrofit & Renovation, Walls
25th April 2025
Newcastle United enhances fans’ experience with Stannah escalators
Newcastle United Football Club has introduced two new Stannah escalators as part of a refurbishment of its on-site merchandising outlet.
Posted in Accessibility, Articles, Building Industry News, Building Products & Structures, Building Services, Case Studies, Facility Management & Building Services, Restoration & Refurbishment, Retrofit & Renovation
24th April 2025
Gemini: Using Data Loggers to Help Analyse Environmental Conditions and Energy Usage in Buildings
Gemini Tinytag Data Loggers record environmental parameters over time, allowing conditions to be measured, documented, analysed, and validated.
Posted in Articles, Building Industry News, Building Products & Structures, Building Services, Facility Management & Building Services, Health & Safety, Heating Systems, Controls and Management, Heating, Ventilation and Air Conditioning - HVAC, Information Technology, Research & Materials Testing, Restoration & Refurbishment, Retrofit & Renovation, Sustainability & Energy Efficiency, Thermal Imaging and Monitors
 Sign up:
Sign up: