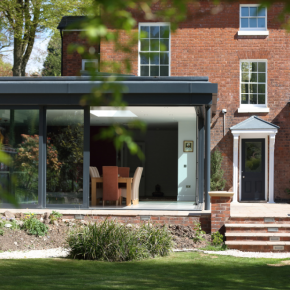
Reynaers’ sliding door system is the efficient and aesthetic solution
Reynaers’ CP 130 sliding door system offers various benefits whilst delivering panoramic, uninterrupted views.
The CP 130 sliding door system features a maximum glass size of 2.7m in height in addition to slimline aluminium frames which can support glass up to 43mm in thickness and 300kg in weight.
It allows panoramic, uninterrupted views and by choosing a special corner solution, it is possible to open up the space without any fixed corner element for a complete removal of barriers between internal and external spaces.
In addition, Reynaers’ life-and-slide solution has a longer handle which, when turned through 180°, lifts the door slightly, reducing the friction and allowing the door to open and close with the lightest of touches.
It is available as a single-, double-, or triple-track system with multiple configurations.
The sliding door system offers a U-value of 1.5 W/m2K with double glazing, and 1.1 W/m2K with triple glazing. Security meets RC2, PAS24 and Secured by Design standards, plus the system has class 4 air-tightness, C3 wind-resistance and up to Class 9a water-resistance.
The CP 130 was recently used on a project on Sir Harrys Road in Edgbaston on a traditional property.
Rebecca Cope, Marketing Manager at Reynaers, comments: “On this project in particular, you can see how the vast panes of glass provide a stark contrast to the sliding-sash windows with Georgian bars. The sliding doors bring something new to the property and allow them to enjoy looking out at their expansive green spaces in a new way. The choice of the slim, dark frames against the red brickwork and existing white frames makes this home really special.”
Contact:
Reynaers Ltd
111 Hollymoor Way,
Northfield,
B31 5HE
Tel: +44 (0)121 421 1999
Email: reynaersltd@reynaers.com
Reynaers at Home
111 Hollymoor Way,
Northfield,
B31 5HE
Tel: +44 (0) 121 421 9707
Email: homeuk@reynaers.com
Visit Supplier's page
Latest news

11th April 2025
Don’t Do a Dave! It’s Time to Lock FIT Show 2025 in Your Calendar!
It’s that time again – FIT Show is back! You could be forgiven for thinking there won’t be much new to see when FIT Show returns to the NEC from 29 April – 1 May. Wrong!
Posted in Articles, Building Industry Events, Building Industry News, Building Products & Structures, Building Services, Continuing Professional Development (CPD's), Exhibitions and Conferences, Information Technology, Innovations & New Products, Restoration & Refurbishment, Retrofit & Renovation, Seminars, Training
11th April 2025
Insight Data: Boost construction success with project and prospect data
For those working in construction – in whatever capacity – the last few years haven’t been much fun. And according to the latest statistics, it would seem the challenges are continuing – Alex Tremlett, Insight Data’s Commercial Director, has more…
Posted in Articles, Building Industry News, Building Services, Information Technology, news, Research & Materials Testing
11th April 2025
ASSA ABLOY EMEIA: Learn how to tackle the security challenges of digitalising access with insights from industry experts
In a new series of videos, experts in various specialisms within ASSA ABLOY share their expertise on digital access, including the complexities to overcome and the range of benefits for those who get digital access right…
Posted in Access Control & Door Entry Systems, Architectural Ironmongery, Articles, Building Industry News, Building Products & Structures, Building Services, Doors, Facility Management & Building Services, Information Technology, Innovations & New Products, Posts, Restoration & Refurbishment, Retrofit & Renovation, Security and Fire Protection, Videos
10th April 2025
Geberit completes 150 Acts of Kindness
Geberit has raised nearly £14,000 for various charities through its ‘150 Acts of Kindness’ initiative, a year-long programme of fundraising and volunteering to mark the company’s 150th anniversary in 2024.
Posted in Articles, Bathrooms & Toilets, Bathrooms, Bedrooms & Washrooms, Building Industry Events, Building Industry News, Building Products & Structures, Building Services, Charity work, Drainage, Interiors, Pipes, Pipes & Fittings, Plumbing, Restoration & Refurbishment, Retrofit & Renovation
 Sign up:
Sign up: