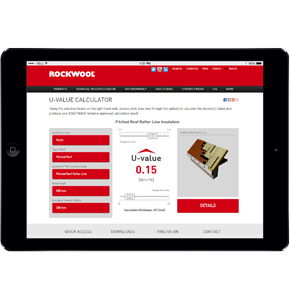
ROCKWOOL’s new online U-value calculator incorporates BIM
ROCKWOOL has launched a new online U-value calculator which incorporates BIM objects for downloading.
The calculator enables users to determine the thermal performance of walls, floors and roof. Over 2,500 calculations are available, all certified under the BBA/TIMSA U-value competency scheme to provide accurate and industry informed results.
Users are able to change the results by altering the U-value or the thickness of the insulation specified.
Incorporating BIM
The U-value calculator also allows users to download BIM (Building Information Modelling) Objects for the entire build-up.
The use of BIM has been steadily growing over the past few years. As of April 2016, BIM will become a mandatory procedure for all Government funded projects.
Tim Vincent, Head of Technical at ROCKWOOL UK commented: “ROCKWOOL’s new U-value calculator not only calculates the U-value it also creates BIM Objects for the desired construction.
In addition to this, users can also download data sheets along with other associated information for the chosen product. This puts designers and specifiers in the driving seat by offering them a one stop technical shop when specifying ROCKWOOL products.”
ROCKWOOL’s U-value calculator covers the following constructions:
- Ground floors – concrete, beam and block and timber
- Masonry cavity – full-fill and partial-fill
- Timber frame – external wall, hybrid wall and cladding
- Rainscreen
- EWI – solid brick, block and metal frame
- Pitched roof – horizontal and rafter line
- Flat roof – metal, concrete and timber decks
- Soffit’s
- Intermediate floors
- Internal walls
Condensation risk analysis calculations can also be supplied by request to the ROCKWOOL Technical Solutions Department.
Contact:
ROCKWOOL,
Pencoed,
Bridgend,
United Kingdom,
CF35 6NY
Phone: 01635 862621
Fax: 01656 862302
Visit Supplier's page
Latest news

8th April 2025
First look at industry speakers for GEO Business 2025
GEO Business, the UK’s premier geospatial event, is set to return to ExCeL London on 4 – 5 June 2025, bringing together the brightest minds in the industry.
Posted in Articles, Building Industry Events, Building Industry News, Building Products & Structures, Building Services, Exhibitions and Conferences, Information Technology, Innovations & New Products, Restoration & Refurbishment, Retrofit & Renovation, Seminars
8th April 2025
Digital Construction Week 2025 announces first wave of industry-leading speakers
Digital Construction Week (DCW), the UK’s premier event for digital innovation in the built environment, is set to return to ExCeL London on 4 – 5 June 2025.
Posted in Articles, BIM, Infrastructure & CAD Software, Building Industry Events, Building Industry News, Building Products & Structures, Building Services, Building Systems, Civil Engineering, Exhibitions and Conferences, Hard Landscaping & Walkways, Health & Safety, Information Technology, Innovations & New Products, Landscaping, Retrofit & Renovation, Seminars
7th April 2025
Abloy UK provides bespoke access control solution for CPA Group’s Lanarkshire HQ
Abloy UK has supplied CPA Group with its PROTEC2 CLIQ solution to streamline access control and protect assets at its headquarters in Shotts, Lanarkshire.
Posted in Access Control & Door Entry Systems, Architectural Ironmongery, Articles, Building Industry News, Building Products & Structures, Building Services, Case Studies, Doors, Facility Management & Building Services, Health & Safety, Restoration & Refurbishment, Retrofit & Renovation, Security and Fire Protection
7th April 2025
ASSA ABLOY EMEIA: A new generation of reader is added to the Aperio digital access family
There is now a way to control access digitally, effectively and wire-free, thanks to ASSA ABLOY EMEIA…
Posted in Access Control & Door Entry Systems, Architectural Ironmongery, Articles, Building Industry News, Building Products & Structures, Building Services, Doors, Facility Management & Building Services, Health & Safety, Information Technology, Innovations & New Products, Posts, Retrofit & Renovation, Security and Fire Protection
 Sign up:
Sign up: