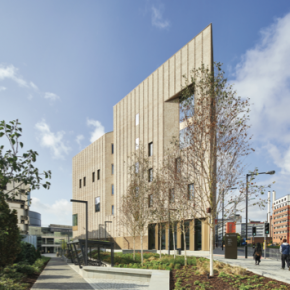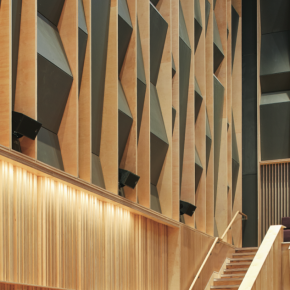
Royal Birmingham Conservatoire a 21st century hub for arts and culture
Designed by Feilden Clegg Bradley Studios, the Royal Birmingham Conservatoire’s new state-of-the-art home is the first purpose-built music college to be constructed in the UK since 1987 and is the only one in the country which has been specifically designed to cater for the demands of the digital age. The latest issue of ABC&D magazine finds out more.
The college houses five performance venues: a public concert hall with the capacity of 500 seats and a full orchestra; a 150 seat recital hall; The Lab – a black box experimental music space; a 100-seat organ studio and the Eastside Jazz Club as well as 70 practice rooms of various sizes.
The new building is in the heart of the city’s learning quarter, on the border between Birmingham and Aston. It will act as a cultural hub, contributing to the performing and visual arts within the city and region, as well as for students of the university.
The combination of careful attention to purpose-built detail, together with an over-arching vision of artistic and educational ambition, has delivered a lasting monument to the cultural investment of the city and the university.
 The main foyer serves the five major performance venues and provides a rich and spatially diverse welcome to the building. It forms a route which connects the city and campus entrances and divides the rehearsal spaces on the north from the performance spaces on the quieter, traffic free, south side of the building.
The main foyer serves the five major performance venues and provides a rich and spatially diverse welcome to the building. It forms a route which connects the city and campus entrances and divides the rehearsal spaces on the north from the performance spaces on the quieter, traffic free, south side of the building.
The Recital Hall, The Lab and Eastside Jazz Club, occupy the lower ground floor, with the Concert Hall and the Organ Studio above them on the first floor. Practice and rehearsal spaces are arranged in clusters around the different musical departments on the north side of the building.
“Our new building is the best of its kind; a space that is both warm and uplifting, both professional and humane.” commented David Roberts, pro vice chancellor, Faculty of the Arts, Design & Media, Birmingham City University.
Designed to contribute to the performing and visual arts within the city and region, the Conservatoire allows the university to play a key role in delivering the city’s strategy for arts and culture.
The Conservatoire is in Birmingham’s Eastside, part of BCU’s City Campus, and creates a new entrance to the campus from the main artery of Jennens Road. A through-foyer serves to connect the street to the campus and also negotiates the full-storey level change from the north to the south of the building. A landscaped route continues into an external performance space in the southern courtyard.
With Hoare Lea, the university aimed to create acoustic environments that would be amongst the very best in the world.
To fit within the small footprint of the building, the five venues are stacked above one another over three levels, creating a 3D puzzle where potential sound transfer must be avoided. Each venue is structurally separate, with heavy massed floor and wall construction within steel frames to form isolated inner boxes within the larger box of the Conservatoire.
Each of the five venues has its own particular character, visually and acoustically – the Concert Hall being the most complex. A combination of fine and larger scale diffusion and sound scattering treatments cover the walls and work to produce a rich, even and diffuse sound field.
The specialist acoustic requirements of the building made mechanical ventilation and some cooling a necessity, therefore energy efficiency was driven through careful selection of highly efficient system, taken on-site generation opportunities where possible.
Ventilation systems feature full heat recovery and high efficiency fan systems, while lighting is LED throughout with advanced daylight and occupancy sensing. Electrical fan systems, while lighting is LED throughout with advanced daylight and occupancy sensing. Electrical generation is achieved on site through a combination of rooftop PV and a combined heat and power plant providing space heating and electrical generation.
Latest news

11th April 2025
Don’t Do a Dave! It’s Time to Lock FIT Show 2025 in Your Calendar!
It’s that time again – FIT Show is back! You could be forgiven for thinking there won’t be much new to see when FIT Show returns to the NEC from 29 April – 1 May. Wrong!
Posted in Articles, Building Industry Events, Building Industry News, Building Products & Structures, Building Services, Continuing Professional Development (CPD's), Exhibitions and Conferences, Information Technology, Innovations & New Products, Restoration & Refurbishment, Retrofit & Renovation, Seminars, Training
11th April 2025
Insight Data: Boost construction success with project and prospect data
For those working in construction – in whatever capacity – the last few years haven’t been much fun. And according to the latest statistics, it would seem the challenges are continuing – Alex Tremlett, Insight Data’s Commercial Director, has more…
Posted in Articles, Building Industry News, Building Services, Information Technology, news, Research & Materials Testing
11th April 2025
ASSA ABLOY EMEIA: Learn how to tackle the security challenges of digitalising access with insights from industry experts
In a new series of videos, experts in various specialisms within ASSA ABLOY share their expertise on digital access, including the complexities to overcome and the range of benefits for those who get digital access right…
Posted in Access Control & Door Entry Systems, Architectural Ironmongery, Articles, Building Industry News, Building Products & Structures, Building Services, Doors, Facility Management & Building Services, Information Technology, Innovations & New Products, Posts, Restoration & Refurbishment, Retrofit & Renovation, Security and Fire Protection, Videos
10th April 2025
Geberit completes 150 Acts of Kindness
Geberit has raised nearly £14,000 for various charities through its ‘150 Acts of Kindness’ initiative, a year-long programme of fundraising and volunteering to mark the company’s 150th anniversary in 2024.
Posted in Articles, Bathrooms & Toilets, Bathrooms, Bedrooms & Washrooms, Building Industry Events, Building Industry News, Building Products & Structures, Building Services, Charity work, Drainage, Interiors, Pipes, Pipes & Fittings, Plumbing, Restoration & Refurbishment, Retrofit & Renovation
 Sign up:
Sign up: