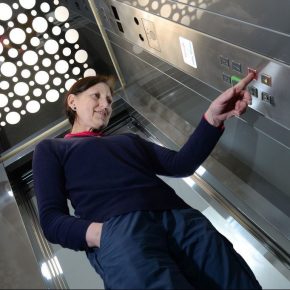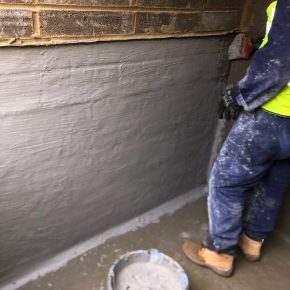
Safety system CAD drawings launched by C-TEC
The new collection of industry standard DWG files have been released as C-TECs first batch of specifier-friendly CAD drawings.
Developed for use by architects and engineers, the drawings of its SigTEL disabled refuge system, NC951 disabled persons toilet alarm and 800 Series conventional call system can be downloaded for free.
C-TECs new CAD drawings can now be downloaded via FastrackCAD
Extending C-TECs CAD library
The company intends to create more CAD drawings later this year.
Its fire alarm control panels, addressable call systems, detectors and visual alarm devices will be added to its growing library.
In addition to this, users will be able to download CAD drawings of C-TECs power supplies and induction loop amplifiers.
The companys CAD drawings can be accessed on FastrackCAD; sign up to access the service.
C-TEC,
Challenge Way,
Martland Park,
Wigan,
WN5 0LD,
UK,
Phone +44 (0) 1942 322744
Fax +44 (0) 1942 829867
Visit Supplier's page
Latest news

31st March 2025
Stannah Lifts urges lift owners to prepare for the PSTN switch over
Stannah Lifts, a leading provider of lift solutions, is calling on businesses and facility managers to act now and upgrade their lift communications systems to ensure they are ready for the UK’s new high-speed, GSM digital network.
Posted in Accessibility, Articles, Building Industry News, Building Products & Structures, Building Regulations & Accreditations, Building Services, Facility Management & Building Services, Health & Safety, Information Technology, Interiors, Lifts, Restoration & Refurbishment, Retrofit & Renovation
31st March 2025
Delta: Lift Pit Waterproofing - Type A solutions
Delta Membranes has recently worked on a project whereby the scope was to provide a waterproofing solution to a newly constructed lift pit for a four-storey residential block.
Posted in Articles, Building Industry News, Building Products & Structures, Building Services, Case Studies, Concrete, Cement, Admixtures, Damp & Waterproofing, Facility Management & Building Services, Restoration & Refurbishment, Retrofit & Renovation
31st March 2025
HMG Paints renew partnership with Belle Vue Aces Speedway
HMG Paints has renewed its partnership with Belle Vue Aces for the 2025 season. This year marks a particularly exciting chapter for Belle Vue Speedway, as the club and National Speedway Stadium will host an electrifying double-header of the FIM Speedway Grand Prix in 2025.
Posted in Articles, Building Industry News, Building Products & Structures, Case Studies, Interiors, Paints, Paints, Coatings & Finishes, Posts, Restoration & Refurbishment, Retrofit & Renovation
31st March 2025
Ideal Heating sponsored CIBSE BPA Engineer of the Year announced
As the sponsor of the Engineer of the Year award at the Chartered Institution of Building Services Engineers (CIBSE) Building Performance Awards, Ideal Heating Commercial was delighted to present the award to Volkan Doda, Head of Design Technologies at Atelier Ten.
Posted in Articles, Awards, Building Associations & Institutes, Building Industry Events, Building Industry News, Building Products & Structures, Building Services, Facility Management & Building Services, Heating Systems, Controls and Management, Heating, Ventilation and Air Conditioning - HVAC, Pipes, Pipes & Fittings, Plumbing, Retrofit & Renovation
 Sign up:
Sign up: