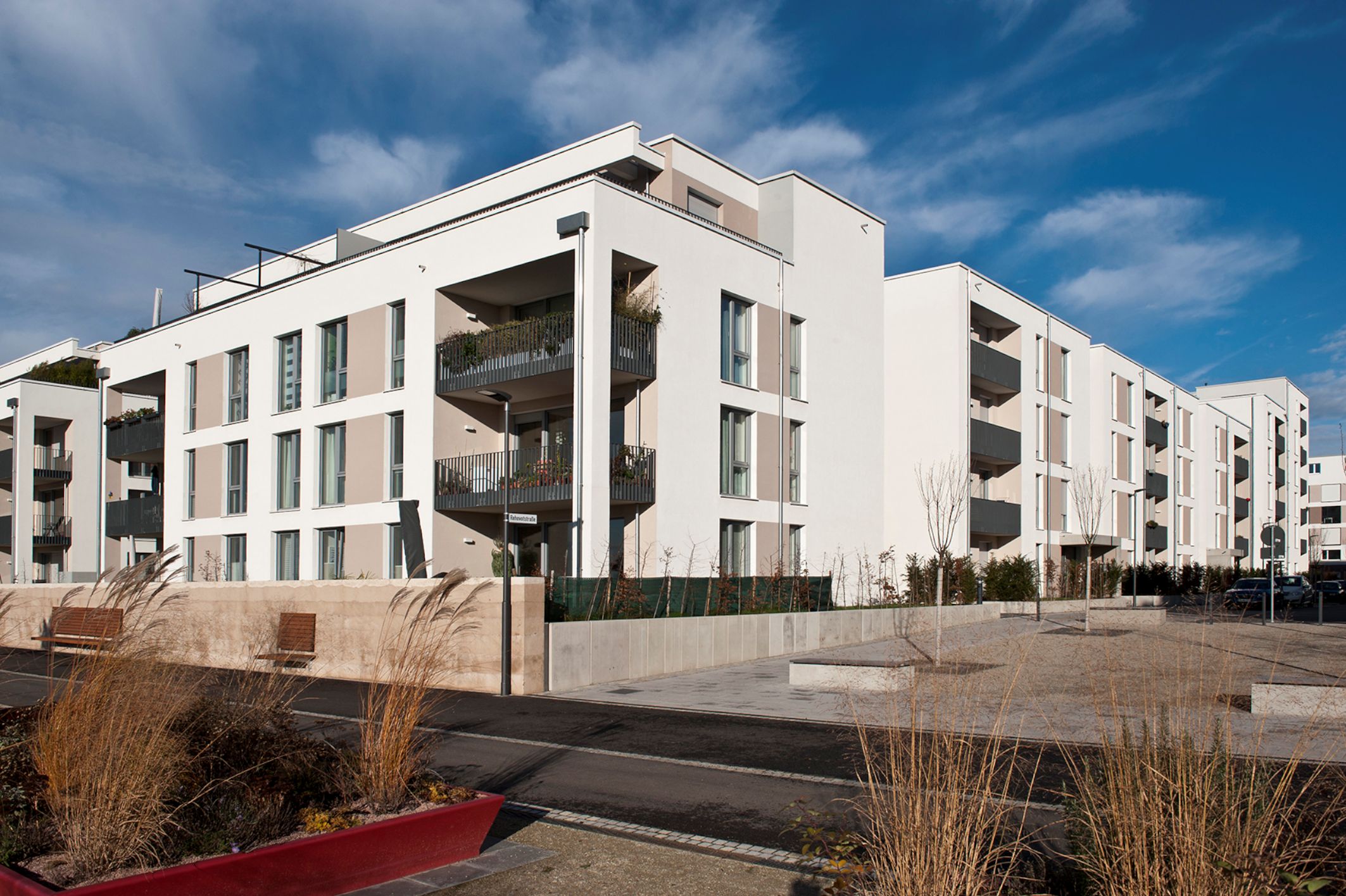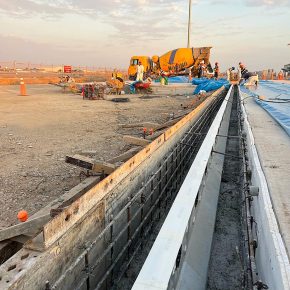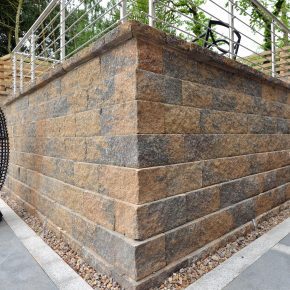
Schöck role in world’s largest passive house project
BAHNSTADT CASE STUDY – The world’s largest passive house complex
A new residential quarter built to passive house standards is emerging in Heidelberg. ‘Bahnstadt is a model for intergenerational living and working that meets the highest energy standards. Photograph: Schöck Bauteile GmbH
When completed in 2022, ‘Bahnstadt’ will be the world’s largest passive house residential complex in terms of area. The new quarter will house 5,000 people and 7,000 jobs will be created there.
The total cost is estimated to be around two billion euros, with higher construction costs per square metre for a residential area than has been seen anywhere in Heidelberg.
Healthy living environment
The fact that these manufacturing costs are above the normal average is partly due to the superb quality of the construction materials throughout; and also because of the intelligent passive house construction process that incorporates triple glazing, a controlled ventilation system with heat recovery, and an extremely well insulated building shell.
Residents benefit from an extremely comfortable and superbly healthy living environment that costs very little to heat and helps ensure a fast payback of the initially high investment cost. Totally in keeping with the concept of passive houses, the buildings primarily heat themselves, using the internally recovered heat. Any minor residual heat that is needed is provided from the public grid.
Bahnstadt Balcony – Schöck Isokorb is a load bearing thermal insulation element that reliably prevents thermal outflow through the linear thermal bridge beneath the balcony door or base of the wall. Photograph: Schöck Bauteile GmbH
Smart construction solutions
Designed by Stuttgart-based architects’ firm Gramlich, one of the centrally located residential complexes in quarter W4 is Pfaffengrunder Plateau. It is made up of ten houses which form a block perimeter with occasional passages through to the inside. The buildings vary from three to six stories some with penthouses and are home to 77 leased and 39 owner-occupied apartments.
All have a spacious balcony or roof terrace. The floor-to-ceiling windows flood the two-to-five room apartments with light, while the open-plan living/dining areas appear larger than their actual size of 56 to 127m2, because of the balcony feature.
The facades are clad with a composite heat insulation system that satisfies the stringent requirements for thermal insulation of the shell. This is an ETIC system which has slanted edges where it joins the window reveals a clever design detail that improves shade while optimising solar gain.
Energy efficiency and standard-compliant
Equally clever is the method for connecting the supported, and in some cases, free cantilevered balconies using the Schöck Isokorb type XT, which is passive house certified. As a load bearing thermal insulation element, it transmits the bending moments and shear forces occurring on a single axis in the balcony slabs, to the reinforced concrete inner slab.
At the same time efficiently and economically eliminating the conventional problems associated with thermal bridges at such connectivity points. In total, 432 of these highly effective components are concealed in the shell structure and reliably prevent thermal outflow through the linear thermal bridge beneath the balcony door or base of the wall.
Schöck Isokorb – Example of typical installation for the XT module. Image: Schöck Bauteile GmbH
Different variants of the Isokorb XT are used, depending on whether the balconies which measure as much as two metres in depth are cantilevered or supported on reinforced concrete pillars. The QPXT version is for supported balconies with occasional peak loads; and the KXT variant is for free cantilevered balconies. Installation of the components is an exercise in critical timing, as they are positioned while the reinforcement is laid and the ceiling slab then covered with concrete.
Passive house-certified Schöck Isokorb XT was used to connect the balconies, some of which are cantilevered as much as two metres. Photograph: Schöck Bauteile GmbH
Schöck Isokorb type XT
Passive house certified Schöck Isokorb type XT played a key role in Pfaffengrunder Plateau complex that forms part of the overall Bahnstadt project.
Without the passive house certified Schöck Isokorb XT, compliance with the energy efficiency standard for passive houses would undoubtedly not have been possible. The negative influence exerted by thermal bridges on cantilevered reinforced concrete slabs and resultant loss in energy efficiency is enormous and there is also the additional risk of mould forming on the interior surfaces without the thermal break.
When building multi-storey apartments, the importance of impact sound protection and the avoidance of acoustic bridges in staircases, is just as important as thermal insulation. Consequently, In the Pfaffengrunder Plateau residential complex, more than 200 Schöck Tronsole type AZ elements are installed to guarantee reliable insulation against impact sound between the in-situ landings and staircase walls.
A further Schöck product incorporated into the complex is the Schöck dowel type SLD. Nearly 350 of these dowels transmit the relevant shear forces to expansion joints without the need for the usual inner slab joists or corbels, enhancing both the static reliability and the design flexibility in equal measure.
Passive House Award 2014
As part of the Bahnstadt Heidelberg project, the passive house residential complex has scooped the Passive House Award 2014, which emphasises just how widespread international interest is in the ‘lighthouse project’ that is Bahnstadt.
Schöck components have played a key role and while they may not be visible, their contribution is indispensable.
For your free copy of the Schöck Specifiers Guide and / or the new Thermal Bridging Guide call 01865 290 890 or visit the website via the link below.
Schock
The Clock Tower
2-4 High Street
Kidlington
OX5 2DH
UK
Phone
0845 241 3390
Fax
0845 241 3391
Visit Supplier's page
Latest news

22nd January 2025
AWMS Gatic UltraSlot meets rigorous drainage demands at Peru’s new ‘Airport City’
The new Jorge Chávez Airport in Peru is one of the most pioneering airport projects ever undertaken in South America – it features Gatic UltraSlot from Alumasc Water Management Solutions (AWMS).
Posted in Articles, Building Industry News, Building Products & Structures, Building Services, Case Studies, Civil Engineering, Concrete, Cement, Admixtures, Drainage, Drainage Services, Drainage, Guttering, Soffits & Fascias, Facility Management & Building Services, Hard Landscaping & Walkways, Landscaping, Pipes & Fittings, Plumbing, Posts, Restoration & Refurbishment, Retrofit & Renovation
22nd January 2025
Registration opens for LIFTEX 2025 (11 - 12 June)
Registration has opened for LIFTEX 2025. Now in its 37th year, the show is the UK’s only dedicated exhibition for the lift, escalator and access industry and takes place only once every three years.
Posted in Accessibility, Articles, Building Associations & Institutes, Building Industry Events, Building Industry News, Building Products & Structures, Building Regulations & Accreditations, Building Services, Exhibitions and Conferences, Facility Management & Building Services, Health & Safety, Restoration & Refurbishment, Retrofit & Renovation
22nd January 2025
Saniflo’s Saniplus UP facilitates garden retreat by Shack Cabins
Thanks to a Saniplus UP from Saniflo, a new garden retreat in the capital has been elevated to a new level of comfort and convenience.
Posted in Articles, Bathrooms & Toilets, Bathrooms, Bedrooms & Washrooms, Building Industry News, Building Products & Structures, Building Services, Case Studies, Drainage, Facility Management & Building Services, Garden, Interiors, Pipes & Fittings, Plumbing, Restoration & Refurbishment, Retrofit & Renovation
22nd January 2025
Groundworkers - improve your tender success rates with Tobermore's Secura Portal
For groundworkers, tendering residential retaining wall projects can be a time-consuming and complicated process. The key is to tender using Tobermore’s Secura modular concrete block retaining walls rather than the default masonry specification & the Secura Portal, an online tool.
Posted in Articles, Bricks & Blocks, Building Industry News, Building Products & Structures, Building Services, Building Systems, Case Studies, Civil Engineering, Concrete, Cement, Admixtures, Facility Management & Building Services, Hard Landscaping & Walkways, Information Technology, Innovations & New Products, Landscaping, Posts, Restoration & Refurbishment, Retrofit & Renovation, Walls
 Sign up:
Sign up: